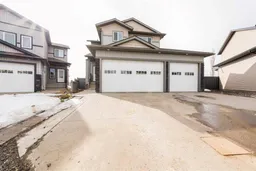Welcome to this beautifully updated home tucked away in a quiet cul-de-sac, featuring a triple garage and stylish modern finishes throughout. The entire interior has been freshly painted, giving it a clean, move-in-ready feel.
The main floor offers a spacious office, a convenient half bath, and a striking floor-to-ceiling fireplace in the living room. The kitchen is both functional and stunning, featuring granite countertops, a glass backsplash, sleek cabinetry with crown moldings, a corner pantry, and a central island that ties it all together.
Upstairs, enjoy a cozy family room, laundry conveniently located next to the master bedroom, and a relaxing 3-piece ensuite with a rain shower. Two additional bedrooms and a full bathroom complete the upper level.
The fully finished basement offers valuable extra living space, featuring an additional bedroom, a full bathroom, and a cozy family room—ideal for entertaining, unwinding, or accommodating guests. Step outside to the spacious deck and backyard, complete with a hot tub, jungle gym for the kids, and a gazebo that’s perfect for family get-togethers or summer evenings with friends.
Take advantage of direct access to scenic paved trails leading to Ivy Lake, while being just a minute away from everyday essentials like coffee shops, grocery stores, restaurants, and more—keeping convenience right at your doorstep.
Don’t miss your chance to make this stunning home yours!
Inclusions: Dishwasher,Electric Stove,Microwave,Washer/Dryer
 32
32


