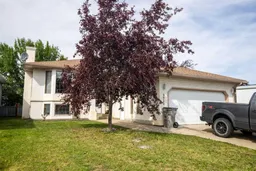Welcome to this well-appointed bi-level home in Crystal Lake Estates. Come in and up the stairs to the open and inviting living room where you can cozy up and feel at peace with the large front window cascading natural light in. The large dining area is an entertainer's delight, while the functional kitchen exudes modern charm with updated porcelain tile flooring, stone counters, a chic subway tile backsplash, and timeless oak cabinets. Three bedrooms and a main bathroom all creating their own space, with the master bedroom offering a full ensuite with walk in shower as well as a walk in closet. Finishing this floor is freshly installed engineered hardwood throughout. The potential is limitless in the expansive basement, illuminated by large bright windows, presenting an ideal canvas for a recreational space, home theatre, or additional bedrooms. A laundry/utility room, half bath, and access to the fully finished and heated garage complete this level. Outdoors, relax on the cozy deck, enjoy the fully fenced yard, and cherish the serenity offered by the rear easement. Recent upgrades such as new blinds, shingles, and a hot water heater provide peace of mind, while central air conditioning, ample RV parking, a well built shed, and under-deck storage are practical bonuses.
Inclusions: Central Air Conditioner,Dishwasher,Electric Stove,Refrigerator,Washer/Dryer
 22
22


