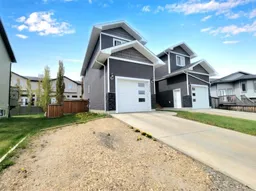Embrace the pinnacle of modern living in this exquisite 4-bedroom, 3. 5 bathroom residence, thoughtfully designed across three levels to offer functional space for your family. As you step into this Grande Prairie gem, you're immediately enveloped by an atmosphere of sophistication and comfort.
The heart of this home is undoubtedly the stunning open-concept kitchen and living area. Sleek dark cabinetry contrasts beautifully with light countertops, while stainless steel appliances and pendant lighting add a touch of contemporary elegance. The kitchen island, complete with comfortable seating, invites casual dining and social interaction.
Head upstairs to discover 3 generously-sized bedrooms, including a primary suite that serves as your personal sanctuary. Each bathroom is a testament to modern design, featuring spacious vanities and luxurious finishes. To add to the convienince, laundry is also located upstairs. Throughout the home, large windows allow natural light to cascade in, creating a bright and airy ambiance. Plush carpeting in the bedrooms and hallways adds warmth, while easy-to-maintain flooring in high-traffic areas ensures practicality. The fully developed basement offers another bedroom & bathroom for your growing family!!
This property offers a fantastic & modern starter home located walking distance from schools, parks & restaurants! Don't delay!!
Inclusions: Dishwasher,Microwave,Refrigerator,Stove(s),Washer/Dryer
 34
34


