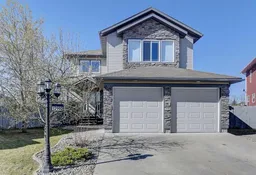WELCOME TO THIS BEAUTIFULLY UPDATED TWO-STOREY HOME LOCATED IN THE HIGHLY DESIRABLE COMMUNITY OF CRYSTAL LAKE ESTATES! Step into this stylish, updated two-storey home in the sought-after community of Crystal Lake Estates. Offering over 2,000 sq. ft. of well-planned living space, this 4-bedroom + den, 3.5-bathroom home is perfect for growing families or anyone seeking both comfort and functionality. Nestled in a quiet cul-de-sac and backing onto a scenic walking path that leads directly to a nearby park, this home is ideally situated between two schools—making it a top choice for families.
The main floor features a welcoming living room, a versatile den perfect for a home office or playroom, a convenient half bathroom, and ample closet space for everyday organization. At the heart of the home is the bright, functional chef’s kitchen—designed with family living and entertaining in mind. Freshly painted cabinetry offers modern charm, while the abundance of counter space, quality appliances, and large corner pantry ensure both style and practicality. The open-concept layout flows effortlessly into the dining area, making it the perfect gathering place for busy weekday meals or lively weekend get-togethers. Whether it’s hosting holiday dinners, baking with the kids, or catching up with friends over coffee, this kitchen offers both the space and the atmosphere to bring people together.
Upstairs, you'll find a spacious master retreat complete with a beautifully designed ensuite, two additional bedrooms, and a massive media/bonus room—perfect for movie nights, gaming, or just relaxing with the family.
Fresh paint and new lighting and carpet throughout the home provide a bright, updated feel, while the fully refinished basement is absolutely stunning—featuring a cozy living area, fourth bedroom, full bathroom, a large laundry room and storage room, all finished with care and attention to detail. The basement is also wired for surround sound, enhancing the entertainment value of this amazing space. With three separate living areas, plus a den, this home offers a flexible layout that suits a variety of lifestyles.
Additional features include hot water on demand (installed in 2022), air conditioning, central vacuum, and garage heater (new in 2022). The attached garage boasts high ceilings that allow for excellent storage options, plus hot and cold water taps for added convenience. Outside, enjoy the sun-filled, south-facing backyard with a gas line to the back deck for effortless summer BBQs, a large shed, RV parking, and direct access to walking trails. This pet-free, smoke-free home has been lovingly cared for and sits in one of Grande Prairie’s most desirable neighborhoods. Safe, quiet, and family-friendly, this Crystal Lake gem is ready to welcome you home.
Inclusions: See Remarks
 45
45


