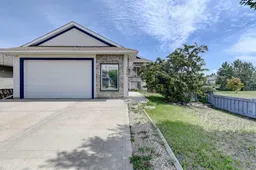Welcome to this well maintained 1,387 sq. ft. bi-level home in a sought-after neighborhood. Located beside an easement, this property offers a blend of comfort and space. The main floor features an open-concept layout with a large kitchen, complete with a pantry and eating bar, flowing seamlessly into the dining and living areas. A cozy fireplace adds warmth to the living room, while the covered deck just off the dining space extends your living area outdoors. Three bedrooms are located upstairs, including the primary suite which boasts a three-piece ensuite with a walk-in shower with multiple jets. The main bathroom also offers built-in linen storage for added convenience. Downstairs, the fully developed basement includes a huge family room, two bedrooms with large closets, a four-piece bathroom, laundry room, and tons of additional storage space. New shingles just two years ago. Outside, you’ll find a shed and a large driveway wide enough to comfortably accommodate three vehicles. Attached heated garage with hot and cold taps and Central Air conditioning. Don’t miss this opportunity to own a move-in-ready home in a fantastic location. Book your showing today!
Inclusions: See Remarks
 34
34


