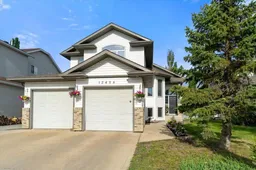Welcome to Crystal Lake Living! Tucked into one of Grande Prairie’s most desirable neighbourhoods, this beautifully modified bi-level home offers space, comfort, and unbeatable convenience—just minutes from parks, walking trails, and a strong sense of community. The main floor features a bright, open-concept layout with a spacious kitchen that includes a walk-in pantry and flows seamlessly into the dining and living areas—perfect for entertaining or everyday family life. Step outside onto the multi-level composite deck that overlooks a fully rocked backyard—designed for low-maintenance living without sacrificing outdoor enjoyment. Inside, you will find a totally updated home with brand new vinyl plank flooring top to bottom and professionally painted everywhere.
With two main floor bedrooms and a full bathroom, plus a flexible office/bedroom space, there’s room for everyone. The private master suite is tucked away on its own level, complete with a walk-in closet and huge en suite. The lower level offers even more space with a large family room, another full bathroom, dedicated laundry area, an additional bedroom, and generous storage. An attached 660 square foot car garage has 2 bays- one that expands 29 feet! So many other bonuses to mention, including central air conditioning, heated garage, large corner of pantry, and gigantic windows, adding so much light to this open concept main . Whether you're upsizing, relocating, or simply looking for a place that feels like home—this Crystal Lake gem is ready to welcome you.
Inclusions: Dishwasher,Dryer,Microwave,Oven,Refrigerator,Stove(s),Washer
 34
34


