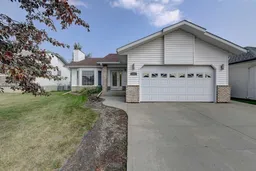This well maintained bungalow is truly the one you have been searching for in Crystal Lake Estates. Step into the spacious living room, complete with a vaulted ceiling and a cosy natural gas fireplace, perfect for relaxing on cool evenings. The kitchen and dining area feature original hardwood flooring, a bright atmosphere, abundant white cabinetry, and generous counter space.
Enjoy the expansive deck at the back, which includes a covered section, ideal for savouring morning coffee or entertaining guests. The fully fenced backyard also offers a 10'x14' shed with a concrete floor, a raised garden bed, all overlooking an easement behind the home for enhanced privacy.
Upstairs, you’ll find three comfortable bedrooms. The primary bedroom is spacious, featuring three closets and an ensuite with a large walk-in shower. The main bathroom boasts a jetted tub, providing a touch of luxury.
The basement is thoughtfully finished with laminate flooring throughout. It includes a large living area with a built-in dry bar, a den with French doors, and a beautiful bathroom featuring heated tile flooring. A unique feature is the two bedrooms, constructed so that the walls can be easily removed to convert the space back to a larger living room if preferred.
The heated garage provides a spacious landing equipped with a wheelchair lift, which will remain with the house for convenience.
Located on a quiet street, this lovely home is surrounded by friendly neighbours and is close to parks, walking trails, schools, and shopping. Crystal Lake Estates is known for its vibrant community atmosphere and numerous amenities, making it an ideal place to call home.
Inclusions: Dishwasher,Dryer,Electric Range,Refrigerator,Wall/Window Air Conditioner,Washer,Window Coverings
 32
32


