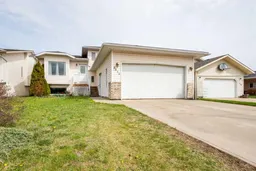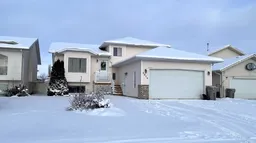LOCATION LOCATION LOCATION! When buying real estate the rule of thumb is buy on location and this home I assure you has that! Situated in a quiet key hole / cul de sac across from a park in desirable Crystal heights subdivision, no rear neighbors and close to two schools! This fully developed home , has had extensive updates throughout including all bathrooms, appliances, shingles, trim and baseboards, paint, light fixtures and flooring to name a few. Boasting no lack of space , with over 2100+ total square feet, 5 bedrooms and 3 full bathrooms. Main level consists of a generous sized living room, formal dining, kitchen, and eat in kitchen dining area. Living room is spacious with incredible vaulted ceilings. The Formal dining allows for a large table for all family gatherings or special occasions. Kitchen hosts generous counter and cabinet space with updated counter tops, ample cupboards and storage, window over the sink to peer into your back yard and water treatment system. Heading up a few stairs to the second level you will find a full bathroom, two generous sized bedrooms and the massive master suite which also has full en-suite. Heading to the walkout third level that has a large bonus room with access to patio, large fourth bedroom, and laundry room suite. Last but not least is the fourth level that welcomes you with a grand family room, fifth bedroom, and utility room with a massive crawl space for storage. Attached heated double car garage is excellent for our longer winters, plus every tradespersons dream with 220 power. Back yard is fully fenced, and complimented by a two tier deck, wonderful for entertaining and BBQ season which is upon us. Book your viewing today as this home will be sure to check all the boxes, and will be sure to please!
Inclusions: Dishwasher,Dryer,Electric Stove,Refrigerator,Washer
 30
30



