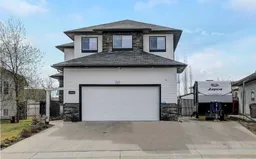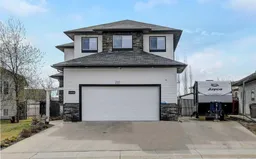FANTASTIC FULLY DEVELOPED HOME IN CRYSTAL HEIGHTS WITH ALL THE UPGRADES! 4 bedrooms plus a den, 3.5 bathrooms and 3 family/living rooms! RV parking on the extended driveway, extra large 30x26 garage with 4 floor drains and radiant heat! Home sits on a beautiful fully fenced, Southwest facing lot, so the backyard gets sun all day long and plentiful with 19 trees planted for extra privacy in the summer! Deck is partially covered so it can be used in the winter and summer months. Also outside, there is a large shed that has electrical hooked up, as well as under deck storage that also has lights, for easy access to extra storage space. Home backs onto a walking trail and some green space. Inside the home is even more stunning! You are greeted with a large tiled entryway that opens up into the massive kitchen and living room area that is great for a growing family or entertaining. A natural gas fireplace and hardwood floors being the center of the living room. There is a half bath on this level as well. Upstairs there is another large family room with an office/den off of it, 3 bedrooms with a large primary bedroom that has a walk in closet and en suite with a tiled shower. Another full bathroom as well as an upstairs laundry room with a sink round out this level. The basement has a wet bar with a bar fridge, another bedroom and full bathroom, and a third family room. This home really has it all, and needs to be seen in person. Several walking trails, proximity to schools, food and shopping will make this a perfect place for a new family to call home!
Inclusions: Dishwasher,Electric Stove,Refrigerator,Washer/Dryer
 37
37



