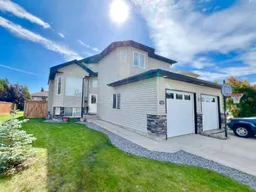BACK ON THE MARKET!!! Buyers could not get financing - Quick Possession Available!! Welcome to this beautifully maintained modified bi-level tucked into a private cul-de-sac in one of Grande Prairie’s family friendly communities - Crystal Heights. From the moment you step inside, you’ll notice the sense of space and openness created by soaring vaulted ceilings and an airy, thoughtfully designed layout that offers both functionality and flow.
The main level offers an impressive amount of space, anchored by a warm, inviting kitchen that features rich Tuscan-style cabinetry, a walk-in pantry, a convenient wall oven, a stylish countertop range and a built-in microwave. The large island with bar seating opens to a spacious dining area, big enough to accommodate any table, completed by a stunning corner gas fireplace feature. A garden door leads from the dining area to a double-tiered deck, perfect for enjoying quiet mornings or hosting friends in the large private backyard. Throughout the main level, you'll find high-end finishes like engineered hardwood and tile flooring, adding both durability and timeless style. All bathrooms are finished with tile as well, offering a cohesive and elevated look throughout the home.
Also on the main floor, you'll find a generous living room, a stylish two-piece powder room, and main floor laundry for everyday convenience. Upstairs is a bright and expansive primary suite, complete with a large walk-in closet and an ensuite that features a generous five-foot shower.
The lower level offers two nicely sized bedrooms, a full bathroom with tiled tub surround, and a wide open rec room that provides endless potential for entertaining, relaxing, or creating a dedicated gaming or media space. A second gas fireplace adds comfort and character, while the oversized windows flood the space with natural light... making it feel like anything but a basement.
This home offers year-round comfort thanks to a heated double garage and central air conditioning. Set in a family-friendly neighborhood close to schools, parks, and amenities, this home blends beauty, practicality, and space in a way that’s hard to find.
Inclusions: Built-In Electric Range,Dishwasher,Microwave,Oven-Built-In,Range Hood,Refrigerator,Washer/Dryer
 50
50


