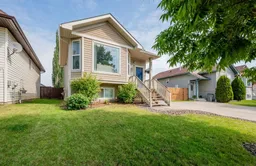Step into this meticulously finished 4 level split located on a spacious street in Countryside South with no rear neighbours. Where style, functionality, and space unite to create an exceptional family home. Spanning over 1,500+ sq.ft of beautifully developed living space, this residence boasts 3 generous bedrooms and 3 full bathrooms, each thoughtfully designed for comfort and flow. The main level welcomes you with soaring ceilings, sun drenched windows, and a modern color palette that sets a warm and inviting tone throughout. The super functional kitchen features rich maple cabinetry, SMART stainless steel appliances, a corner pantry, and ample counter space. Perfectly complemented by the bright dining nook ideal for family meals or entertaining. Upstairs, you’ll find a spacious primary suite with a walk-in closet and private ensuite, as well as one large secondary bedroom and a stylish main bath. The third level impresses with a massive family room bathed in natural light, complete with walkout access to a humongous deck with natural gas hook up for barbecue plus a CEDAR GAZEBO, 2 sheds, fully fenced and landscaped backyard with no rear neighbors, offering privacy and serenity. Downstairs, the fourth level is smartly finished with a huge 3rd bedroom with a walk-in closet, a well appointed full bathroom, and a functional laundry area. Additional highlights include a generous front entry, RV parking and a backyard built for memories. This home has been lovingly maintained, including newer shingles and hot water tank. It is truly move in ready, showing immaculately from top to bottom. A rare opportunity in this price range, book your private tour today and prepare to be impressed!
Inclusions: Dishwasher,Dryer,Electric Stove,Range Hood,Refrigerator,Washer
 32
32


