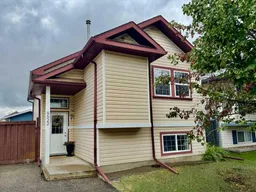**Beautiful Bi-Level Across from Park – 4 Bedrooms, Finished Basement & Heated Garage**
Welcome to this well-maintained and thoughtfully upgraded bi-level home, ideally situated on a quiet, low-traffic street across from a park and playground — perfect for families and outdoor enjoyment.
Step inside to a bright and welcoming main level featuring large windows that fill the space with natural light. The open-concept layout includes a spacious kitchen with a large island, corner pantry, and ample cabinetry — ideal for cooking and entertaining. Two comfortable bedrooms and a full 4-piece bathroom complete the main floor.
Downstairs, the fully developed basement offers exceptional living space with two generously sized bedrooms, a stylish 3-piece bathroom featuring an upgraded tiled shower, a cozy family room, and a nicely finished laundry room. Large windows ensure the basement feels open and airy throughout.
Enjoy comfort year-round with central air conditioning, durable laminate flooring, and a tiled front entry. The fenced and beautifully landscaped backyard provides a private outdoor retreat.
Bonus features include a 14' x 20' detached heated garage with concrete floor, powerful exhaust fan, and a 240V plug — perfect for a workshop or you could adapt for EV charging.
This move-in ready home combines functionality, comfort, and location — don’t miss your opportunity to make it yours!
Inclusions: Central Air Conditioner,Dishwasher,Electric Stove,Refrigerator,Washer/Dryer,Window Coverings
 50
50


