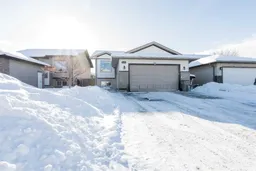Experience a modern living at its finest in this spacious and functional fully developed family home located in Countryside North only a few steps away from Mother Theresa School (pre K- G8), playground and walking trails. Leave your boots and coats in a neat designated entrance area and come upstairs to admire a bright living room, spacious kitchen with plenty of cabinets, corner pantry, stainless steel appliances and a dining area with access to the south facing rear deck. Down the hall from the living room you will find 2 large bedrooms, a full size (4pc ) bathroom and a storage cabinet. Master bedroom completes the main floor with a custom made feature wall, a walk-in closet and ensuite (4pc) bathroom. This is by far one of the most desirable layouts among current buyers, and there is so much more to love in this house.
Downstairs, high ceilings and large windows make the area bright and welcoming. Fully developed basement offers an oversized family room, another full (4pc) bathroom, 2 more great size bedrooms and a laundry room with plenty of storage. Whether you have been dreaming of creating your personal oasis, game/ cinema room, kids play area or whatever you want and desire, it's all right here ready for you to bring to action.
Outside, the south facing backyard is fenced, landscaped and has a beautiful deck to enjoy your morning coffee, lunch and BBQ dinners. Heated 22x24 garage with plenty of shelving is a perfect space for additional storage and will keep your vehicles snow and frost free in winter months. Your driveway is made of exposed aggregate for a more elegant look, better traction and increased durability. This home is ready for quick possession. Call right away and be the first one to have an opportunity to own this gem.
Inclusions: Dishwasher,Freezer,Garage Control(s),Microwave,Range,Refrigerator,Washer/Dryer
 21
21


