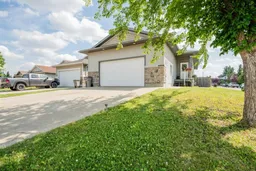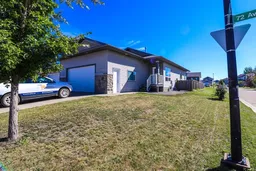Welcome to 8829 72 Avenue, a stunning and spacious bungalow located in the desirable subdivision of Countryside North. Built in 2008, this well-maintained home offers 4 bedrooms, 3 bathrooms, and a fully finished basement providing lots of room for gatherings, families, or those cozy game nights.
The main floor features high ceilings, beautiful hardwood flooring, and a nice, open layout that’s perfect for both everyday living and entertaining. Enjoy a bright and open kitchen with ample cabinetry, seamlessly connected to the dining area and a cozy living room featuring a gas fireplace perfect for staying warm during cold Alberta winters. The spacious primary bedroom includes a vaulted ceiling, a 4-piece ensuite, and a large walk-in closet. Two additional bedrooms and another full bathroom complete the main level.
Downstairs, the fully developed basement offers even more living space, including an expansive family room with a built-in bar area, a fourth bedroom, laundry room, and a luxurious bathroom with a steam shower. You’ll also love having your very own theatre room—ideal for movie nights, gaming, or converting into a home office or guest room. Oversized windows provide plenty of natural light, and the impressive ceiling height enhances the open feel.
Additional highlights include newer carpet, a tankless hot water system, wiring for sound, and a fully fenced backyard—perfect for relaxing or entertaining.
Currently tenant-occupied until the end of September, this property is managed by RE/MAX Property Management and generates $3,000 per month (utilities not included), making it an excellent opportunity for both homeowners and investors.
Inclusions: Dishwasher,Electric Oven,Microwave Hood Fan,Refrigerator,Washer/Dryer,Window Coverings
 30
30 0
0


