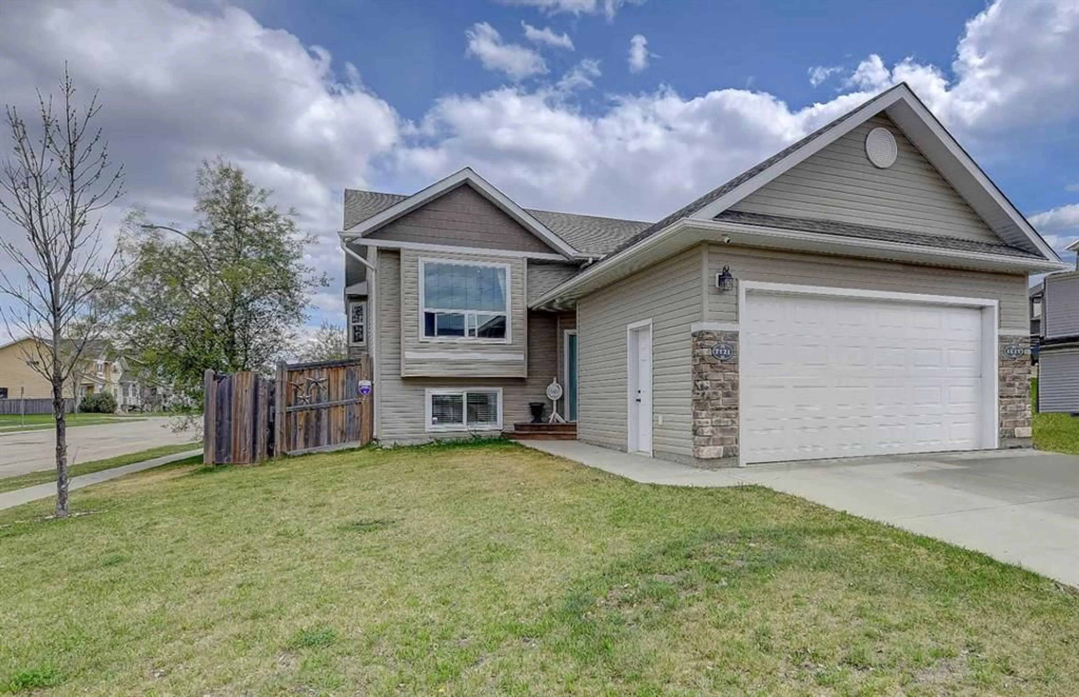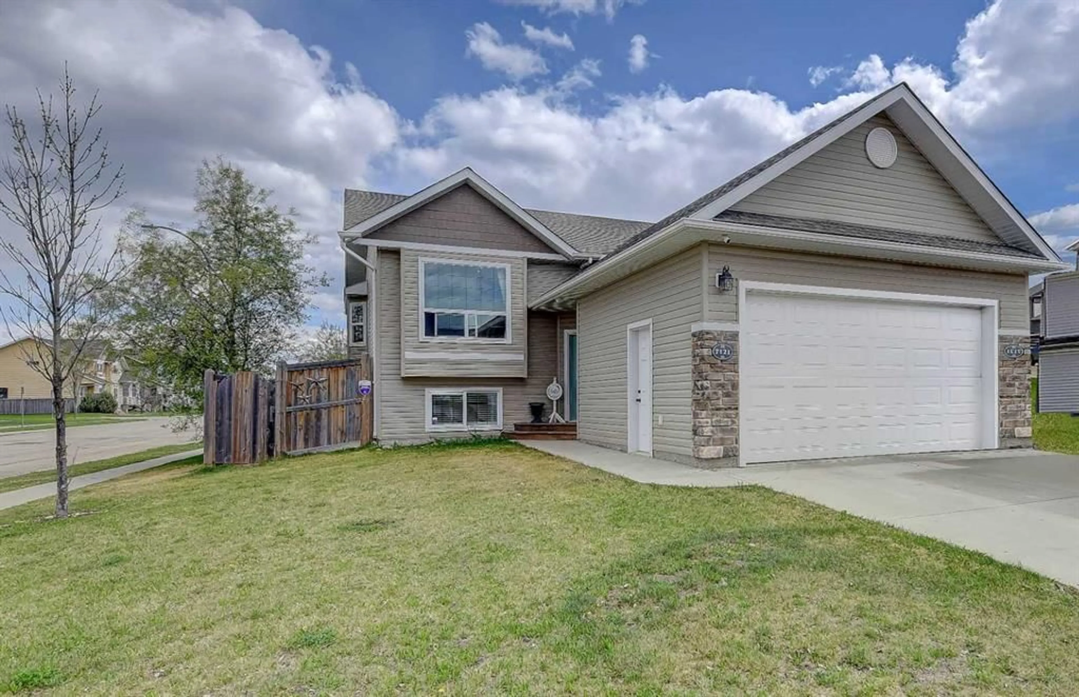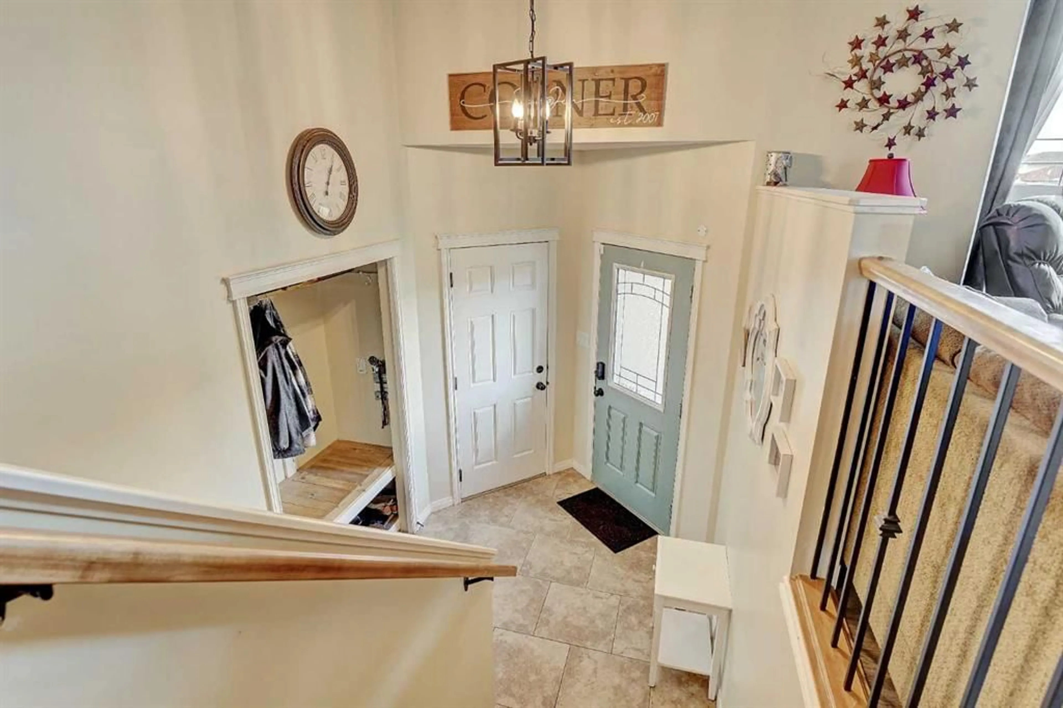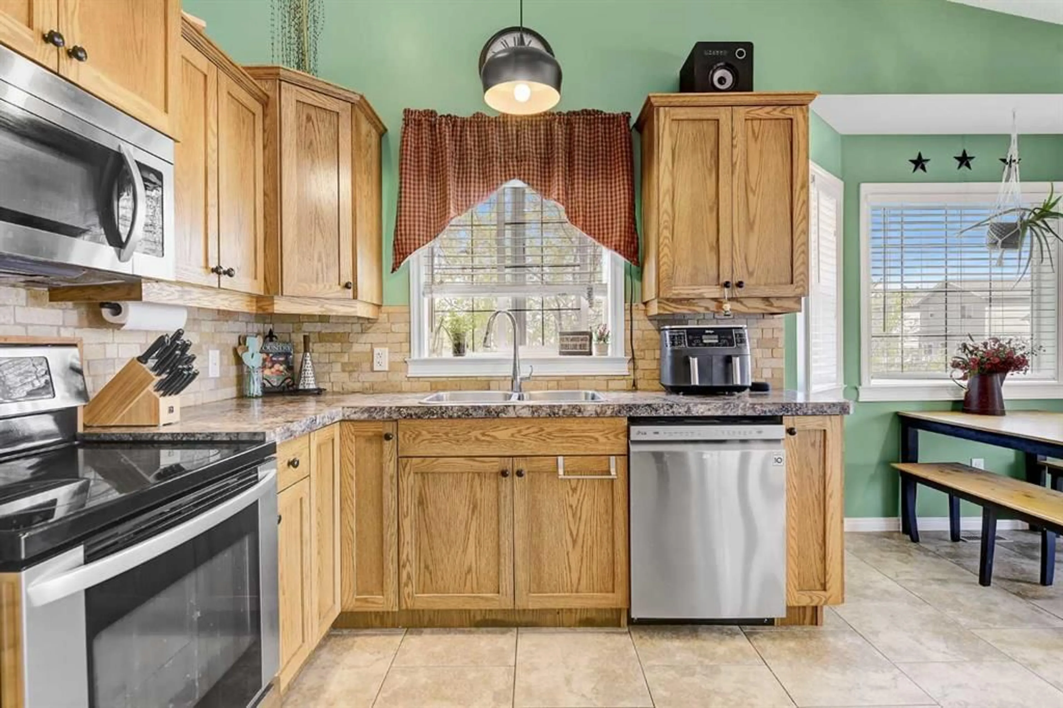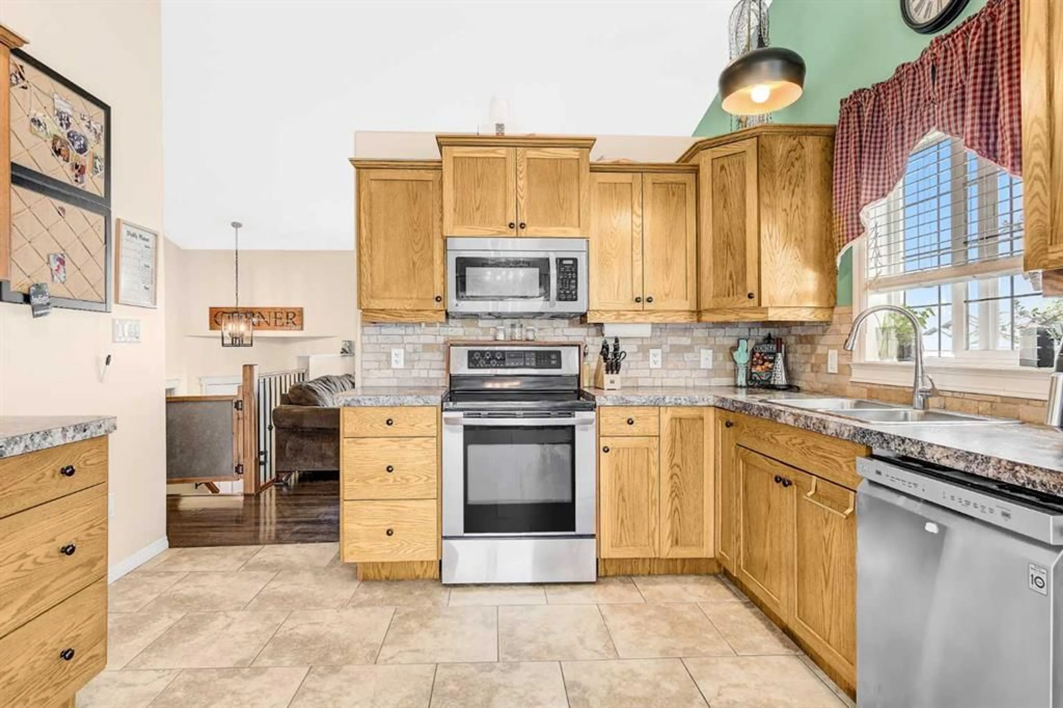7121 88 St, Grande Prairie, Alberta T8X0E3
Contact us about this property
Highlights
Estimated ValueThis is the price Wahi expects this property to sell for.
The calculation is powered by our Instant Home Value Estimate, which uses current market and property price trends to estimate your home’s value with a 90% accuracy rate.Not available
Price/Sqft$374/sqft
Est. Mortgage$1,954/mo
Tax Amount (2024)$4,537/yr
Days On Market12 hours
Description
This Gordey Built bi-level in Countryside North has the kind of layout that just works! Set on a corner lot, it offers over 2200 square feet of space inside and offers comfort and room for growth! Step inside and you're greeted by the vaulted entryway which opens to a bright living room where tall ceilings and a large front window flood the space with natural light. Head into the kitchen and you’ll find rich, warm wood cabinetry, stainless steel appliances, and plenty of room to gather. The open layout flows easily into the dining area, with patio doors leading to the backyard deck providing easy access to barbecues, morning coffee, or keeping an eye on the kids. Upstairs, the primary bedroom is a true retreat with three charming windows, a walk-in closet, and a private ensuite where the warm wood cabinet continue. Two more bedrooms and another full bath round out the upper level. Downstairs, the finished basement adds even more living space. The family room is ready for movie nights, and the two oversized bedrooms with walk-in closets offer flexibility for older kids, guests, or a home office setup. There's also a full bathroom and dedicated laundry area to keep life running smoothly. With a fenced yard that backs onto walking trails, and schools and parks just down the street, this home ticks all the boxes and comes with the kind of location that makes life easier. Ready to take a look in person? Call your REALTOR® today.
Property Details
Interior
Features
Main Floor
Bedroom
11`7" x 7`10"Dining Room
11`5" x 8`7"Living Room
13`1" x 11`11"Bedroom
11`4" x 8`7"Exterior
Features
Parking
Garage spaces 2
Garage type -
Other parking spaces 2
Total parking spaces 4
Property History
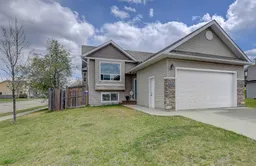 34
34
