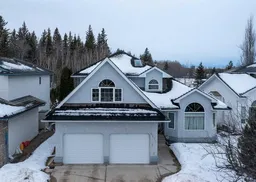This is a unique opportunity to acquire one of the most sought-after homes, situated in an exceptional setting. This spacious two-story executive residence encompasses over 2,200 square feet and is located in the desirable Country Club West neighborhood, backing onto a tranquil retention pond with no rear neighbors. This retention pond will create endless hours of fun during the winter months with an exceptional sliding hill for the family. The location offers direct access to Bear Creek trails, a nearby driving range, a beach volleyball court, extensive walking paths, and a playground situated directly in front of the home. Furthermore, both an elementary school and a French immersion school are conveniently located within two blocks.
The backyard is an entertainer's paradise, featuring a tiled concrete pad, Trex decking, a custom-built BBQ with a mini fridge, and an elegant custom rock fireplace.
Inside, the expansive chef’s kitchen is equipped with double ovens, a gas cooktop, an island with a pull-out mixer stand, and a breakfast nook that provides picturesque views of the backyard. The main floor includes a generously sized dining room, a living room adjacent to the kitchen, and a formal sitting room enhanced by a two-sided gas fireplace. The exterior showcases high-quality cedar shakes, recently replaced within the last ten years with durable 50-year shakes, complemented by concrete siding.
The primary bedroom is spacious and features a walk-in closet along with a luxurious ensuite bathroom. The upper floor also includes two additional well-proportioned bedrooms, one of which can serve as a versatile flex room, in addition to a full bathroom.
The basement is equipped with in-floor heating and is thoughtfully designed, featuring a bedroom with an attached bathroom that includes a steam shower, a family room, an office, and another flex room. The expansive double garage also benefits from in-floor heating.
Overall, this exceptional property boasts four bedrooms and four bathrooms, making it an ideal family home.
Inclusions: Bar Fridge,Dishwasher,Double Oven,Freezer,Gas Cooktop,Range Hood,Refrigerator,Washer/Dryer
 48
48


