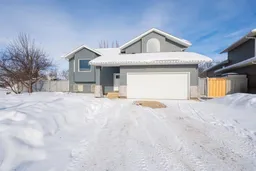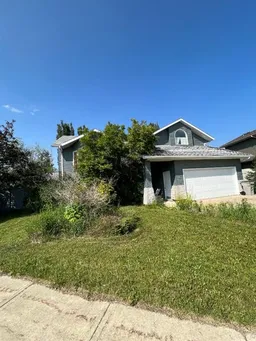Tucked away in the heart of the highly sought-after Country Club West, this beautifully maintained and fully developed modified bi-level sits on an enormous 7,664 sq. ft. pie-shaped corner lot, backing onto an easement and offering an unbeatable combination of space, privacy, and convenience. Located just one block from two K-8 schools and three blocks from endless scenic trails, this home is in one of the most desirable neighborhoods within city limits. The yard is a true outdoor oasis, featuring mature trees, lush landscaping, a fully fenced perimeter, a ground-level patio with a cozy firepit, and an expansive wraparound deck complete with a natural gas hookup for summer BBQs. The oversized driveway offers ample parking with potential for RV storage, while the insulated garage is finished with OSB and includes hot and cold water taps for added functionality. Inside, the open-concept main floor boasts soaring vaulted ceilings, upgraded laminate flooring, and a warm gas fireplace that creates a welcoming atmosphere. The gleaming white kitchen features brand-new cabinets, sleek countertops, a chic backsplash, a central island, and stainless steel appliances. The main floor also includes a bright living space, two spacious bedrooms, a four-piece bathroom, and a convenient laundry room. Perched above the garage, the luxurious primary suite offers the perfect retreat with his-and-hers closets and a private three-piece ensuite. Downstairs, the fully developed basement is designed for entertaining and relaxation, featuring high ceilings, large windows that flood the space with natural light, a massive family room, an additional bedroom, a full bathroom, and a separate entrance to the garage. Recent updates include new shingles, flooring, paint, cabinetry, countertops, backsplash, trim, and doors, ensuring a modern and refreshed look throughout. This home presents a rare opportunity to own a move-in-ready property on a massive lot in an unbeatable location. Don't miss your chance—schedule a private viewing today!
Inclusions: Dishwasher,Dryer,Electric Stove,Garage Control(s),Range Hood,Refrigerator,Washer
 34
34



