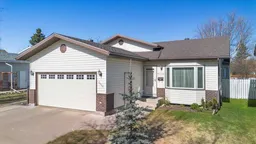Beautifully maintained home on a large lot in Country Club Estates close to 2 schools, walking trails and parks. This 1452 sq. ft. split level is fully developed on all levels. Many big-ticket items completed in recent years including all new windows, newer roof on the home and both sheds, newer hot water tank and completely renovated kitchen. The main floor features an inviting front entry, a sunken living room with vaulted ceiling and bay window overlooking the front yard. The tastefully updated kitchen features new cabinets and countertops, tile backsplash, island and pantry with pull out shelves. Two dining options to chose from. A dining area off the kitchen with large windows and access to the backyard, the second option off the living room which can also be used as a cozy reading nook. The upper level is complete with a main bathroom and 3 generous bedrooms including the primary with walk-in in closet and 3 piece ensuite. The third level offers a second living room with wood burning fireplace, 3-piece bathroom, laundry room and fourth bedroom. The Fourth level nice and bright and set up as a rec room. The utility room is large and offers plenty of storage. Enjoy the evening sun on your maintenance free deck. The backyard has 2 sheds, mature trees and backs onto an easement for extra space between neighbours. Other notable features include plenty of parking including RV parking along the south side, reverse osmosis and attached double car garage which is insulated, boarded and has a high ceiling. This home is sure to impress and the pride of ownership is evident the moment you step inside. Book a showing and see for yourself.
Inclusions: Dishwasher,Gas Stove,Refrigerator,Washer/Dryer,Window Coverings
 35
35


