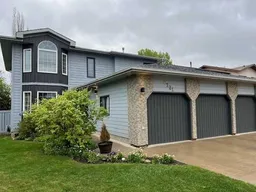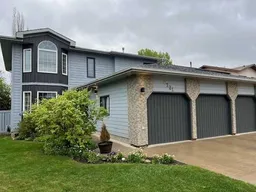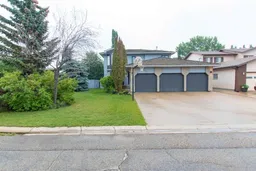Located in one of the extremely desirable Country Club Estates loops; you will find this large 2 storey home on a private lot. This home is 2368 square feet above ground. It features a formal living room near the front entrance, double doors can separate the living and formal dining room. The kitchen has ample cabinet space, white appliances (wall oven & new cooktop), and flows nicely to the dinette area, with many windows which provides lots of natural light. The sunken family room is off the dinette area and has a real wood burning fireplace. Rounding out the main floor is a bathroom, laundry area/storage area near the door to the heated TRIPLE CAR garage. On the second floor you will find FOUR (4)bedrooms. The master is huge with a nice walk in closest, window seat, large ensuite with a jetted tub and separate shower. The second level bathroom has a tub/shower, double sinks, toilet & bidet. The basement has ample space for a pool table, tv area and office area and tons of storage space The backyard is spacious, very private with trees, has a deck, nice matching shed & firepit area. The driveway could even accommodate your RV. The house has brand new PEX water lines ($11,000) & new shingles ($16,000) and a newer high efficiency furnace. Located close to the Grande Prairie Golf & Country Club, walking & biking trails, South Bear Creek Park, & schools. If you are looking to get into one of the most prestigious locations in GP, here is your chance. Contact your Realtor to check out this home today.
Inclusions: Dishwasher,Electric Cooktop,Microwave Hood Fan,Oven-Built-In,Refrigerator,Washer/Dryer
 36
36




