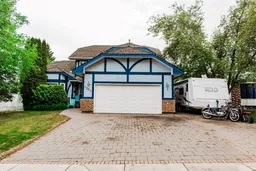Nestled in a quiet loop across from a kids park in the highly desirable Country Club neighborhood of Grande Prairie, this beautifully updated home offers a functional custom layout perfect for families, featuring four bedrooms upstairs, a spacious main floor with an open-concept kitchen and family room, a formal dining area, and a front living room or library adorned with custom bookshelves. Enjoy the incredible location right across from a kids' park and backing onto an easement that connects to the Bear Creek Trail system with 2 schools in the neighborhood. This property boasts abundant parking, including a triple-wide driveway, dedicated RV parking (53’ deep from the front of the garage back with 10’ side access), plus ample street parking along the park. Upgrades include a modernized kitchen, newer windows (most triple-pane), a high-efficiency furnace, and hot water on demand. The massive 22’x24’ heated, insulated garage, and the huge 15’x12’ primary bedroom with a walk-in closet and a custom tile shower ensuite add to the appeal. The finished basement features two oversized bedrooms, a rec room, a full bathroom, and a cold room—truly a move-in ready gem in one of Grande Prairie’s most sought-after areas. The Gorgeous back yard is fenced with chain link and has many shade trees and is very private!
Inclusions: Dishwasher,Electric Stove,Refrigerator,Washer/Dryer,Window Coverings
 50
50


