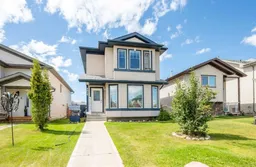This immaculate 2 storey home is beams the definition of pride of ownership. As you pull up to your new home you will appreciate the nice front lawn and roof professionally finished in 2024! Spacious entry way welcomes you with a coat closet, with update flooring and paint presented throughout the whole home. Living room is the perfect size, with large tinted windows. Down short hallway is a half bath great for guests when entertaining. Open concept boasted between the kitchen and dining. Kitchen hosts stainless steel appliances, must window over the kitchen sink, adequate counter + cabinet space and yes a pantry. Dining room allows for dining table of any shape or size. Making our way upstairs you will appreciate the updated flooring and fresh paint . Upstairs you will find the master bedroom with walk in closet, two more bedrooms and full bathroom. Basement is fully finished with the fourth bedroom with walk in closet, full bathroom, living room, and laundry + utility room as well as storage under the stairs. Back yard is fully fenced and so welcoming, complimented by firepit for all gatherings and the icing on the cake is 2014 built detached HEATED garage with alley access as well as extra parking stall beside it. This home will be sure to please and check all your boxes at an affordable price. Book your viewing today!
Inclusions: Dryer,Electric Stove,Microwave,Refrigerator,Washer
 21
21


