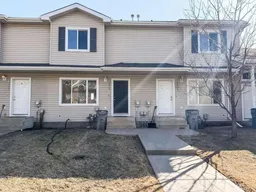For more information, please click Brochure button.
Immediate possession available! A perfect opportunity for first-time buyers or investors looking to expand their rental portfolio. This charming 2-storey townhouse is tucked away on a quiet street in the sought-after Cobblestone subdivision—just steps from shopping, restaurants, coffee shops, parks, and more. This home offers a warm and inviting layout. New vinyl flooring on the main level and cozy carpeting upstairs create a comfortable atmosphere throughout. The bright and spacious main floor features a welcoming living room, a functional kitchen with maple cabinetry, a dining area with access to the backyard, and a convenient two-piece bathroom. Upstairs, you’ll find 3 generous bedrooms, a full 4-piece bathroom, and laundry located just outside the primary bedroom—ideal for busy mornings. The basement is undeveloped and ready for your personal touch, whether you envision a home gym, rec room, or extra storage. Step outside to a fully fenced backyard, perfect for pets or entertaining. There's a double parking pad with back-alley access and street parking in front for guests. A low $80/month fee covers laneway snow removal, future asphalt replacement, and professional management. Don’t miss this move-in-ready gem in a fantastic location!
Inclusions: ENERGY STAR Qualified Dishwasher,ENERGY STAR Qualified Dryer,ENERGY STAR Qualified Refrigerator,ENERGY STAR Qualified Washer,Oven,Range Hood,Refrigerator,Window Coverings
 31
31


