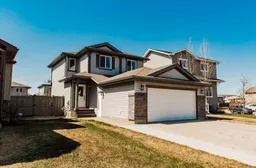This beautifully updated 1,448 sq ft two-story home offers the perfect combination of modern upgrades, functional design, and an ideal location for families seeking value and comfort and the current owner has kept the home smoke and pet-free! Built-in 2008 and meticulously maintained, this 3-bedroom, 2.5-bath home features a refreshed kitchen with new cabinet doors and drawer fronts, updated countertops, and stylish tile backsplash in both the kitchen and bathrooms. Stainless steel appliances and a walk-in pantry add practicality to the open-concept main floor, where the kitchen, dining, and living areas flow seamlessly, anchored by a cozy gas fireplace. The main floor also includes a cozy gas fireplace, a half bath and a laundry room complete with a 2 year old washer and dryer and added storage cabinetry. Upstairs, the spacious primary bedroom boasts a 9' walk-in closet and an ensuite with an updated vanity and shower, while two additional generously sized bedrooms share a full 4-piece bath. Enjoy year-round comfort with central air conditioning and a heated 22'x24' attached insulated and drywalled garage, complete with built-in shelves, a workbench, water tap, and an extra-wide driveway. Outdoor living shines with a massive 23' wide deck featuring a privacy wall and raised garden boxes, plus a fully fenced, extra-wide backyard with a 6' wood privacy fence, fire pit, and storage shed a few years ago trees were added for extra shade and privacy. The unfinished basement is ready for your personal touch and the hot water heater was upgraded to a 50Gal in 2020. Located directly across from Riverstone School and close to parks, shopping, and amenities, this move-in-ready home checks every box for modern northern Alberta living. This super clean home shows well and has been loved by the current owners and we know you will love it too!
Inclusions: Dishwasher,Electric Stove,Refrigerator,Washer/Dryer
 47
47


