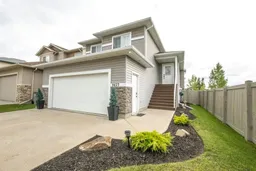Nestled in the sought-after community of Cobblestone, this thoughtfully designed modified bi-level offers a rare combination of elegance, functionality, and location. Positioned beside an easement boasting gorgeous curb appeal and backing onto a park & green space, this residence provides a sense of privacy and serenity, with no rear neighbours and a school just moments away. The open-concept main floor is both inviting and stylish with a welcoming tiled entry with a coat closet and featuring a sunlit living room with a gas fireplace surrounded by built in shelving. A well-appointed kitchen with a central island, stainless steel appliances, and a corner pantry, paired with a spacious dining area with seamless access to the rear deck are perfect for entertaining. A main-floor bedroom and powder room offer added convenience. The private primary suite, located above the garage is complete with a walk-in closet and a 4-piece ensuite with an added linen closet. The fully developed lower level extends the living space with two additional bedrooms, a full bathroom, and a secondary living area hosting a wet bar ideal for guests or family relaxation. Outside, the fully fenced and landscaped yard opens directly onto the park, creating a peaceful backdrop for outdoor living. Additional features include a heated double attached garage with epoxy floors, low-voltage exterior lighting on a timer, and clever under-stair storage in the front. A truly exceptional home in an unbeatable location. Book your showing today!
Inclusions: Dishwasher,Dryer,Garage Control(s),Microwave,Refrigerator,Stove(s),Washer,Window Coverings
 48
48


