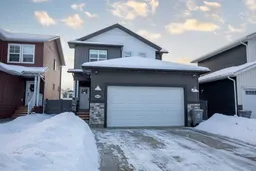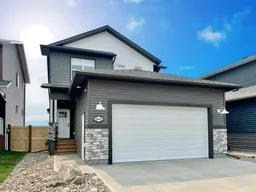This stunning 2021-built home is in pristine condition and comes packed with all the features you could ever want. From air conditioning and a heated garage to stainless steel appliances, a deck with privacy wall, quartz countertops, and fully finished landscaping, every detail has been considered. With its spacious and functional open-concept design, this home perfectly balances style and practicality.
The main floor welcomes you with a bright and airy living, dining, and kitchen area, ideal for both everyday living and entertaining. The entryway features charming shiplap with natural wood hooks and a convenient closet, while a half-bath for guests is just steps away. Down the hall, you’ll find the main floor laundry room with additional storage and another closet, leading directly to the oversized 22x24 heated garage. The kitchen is a dream for any chef, boasting a gorgeous coffee bar, endless counter space, abundant storage, a gas stove, a large island with bar seating, and a view of the spacious dining area. The living room offers plenty of room to relax, complete with an electric fireplace for added coziness.
Upstairs, the two spare bedrooms are impressively large, each with ample closet space. A full bathroom with a linen closet is conveniently located on this level. The primary suite is the true highlight, offering a luxurious retreat with double sinks, a large shower, a separate water closet, a huge bathtub, a walk-in closet, and elegant touches like shiplap accents and stylish lighting.
The basement is currently undeveloped, providing the perfect opportunity to customize the space to suit your needs. Outside, the backyard backs onto an easement, ensuring privacy with no neighbors directly behind.
This home is packed with upgrades and thoughtful features, making it a must-see. Schedule your showing today and experience all it has to offer!
Inclusions: Central Air Conditioner,Dishwasher,Gas Stove,Refrigerator,Washer/Dryer
 16
16


