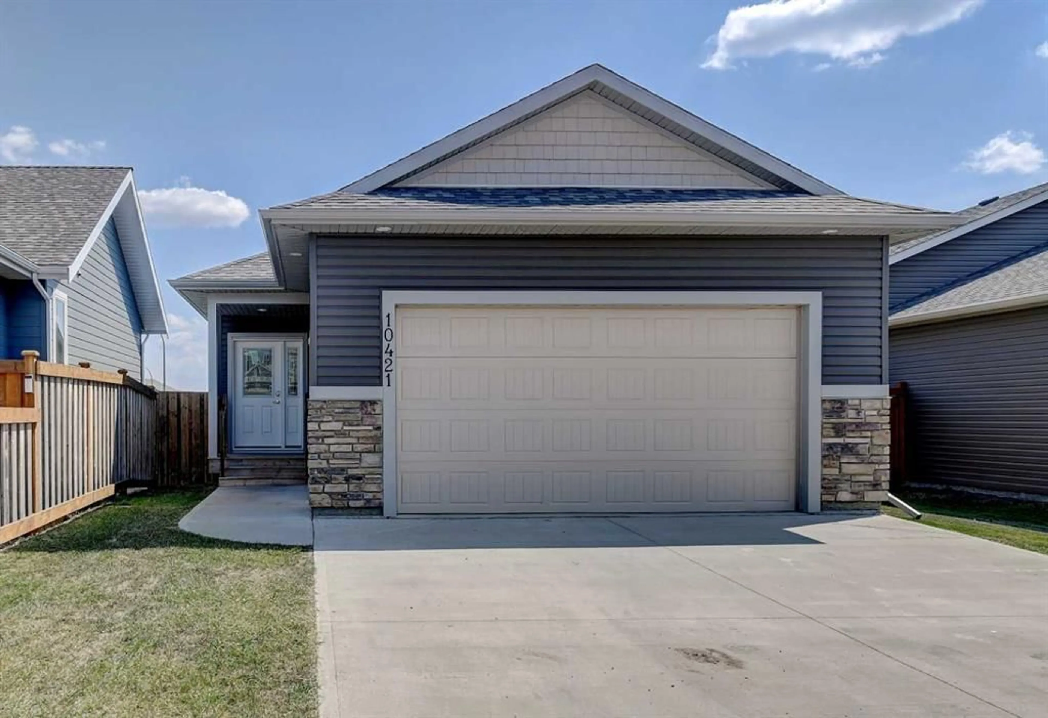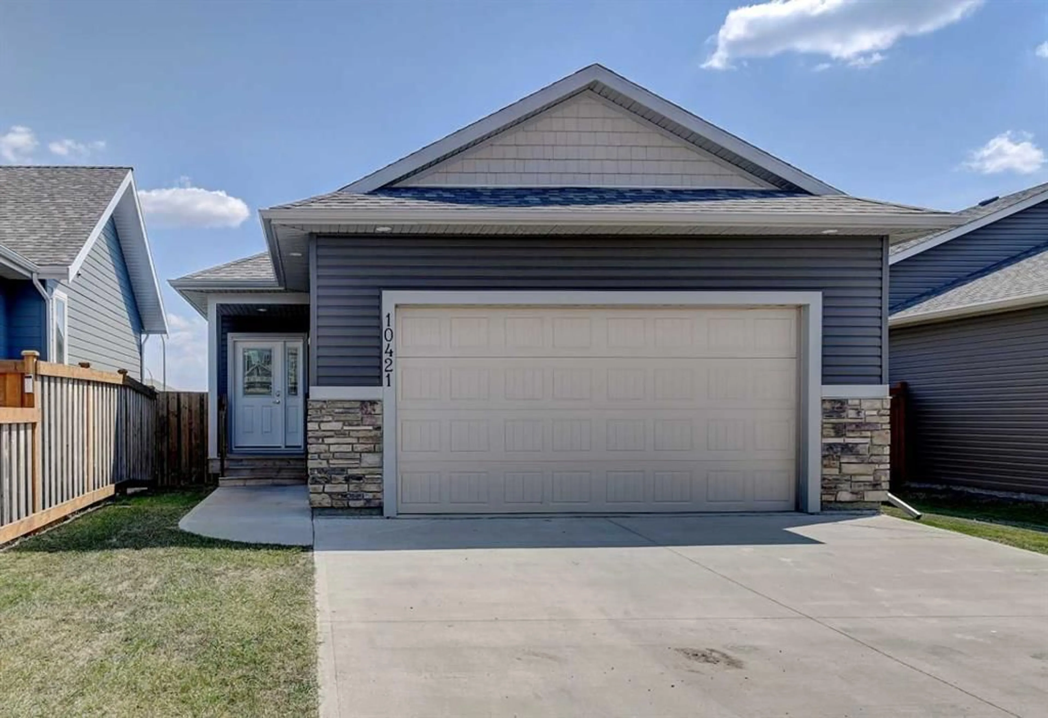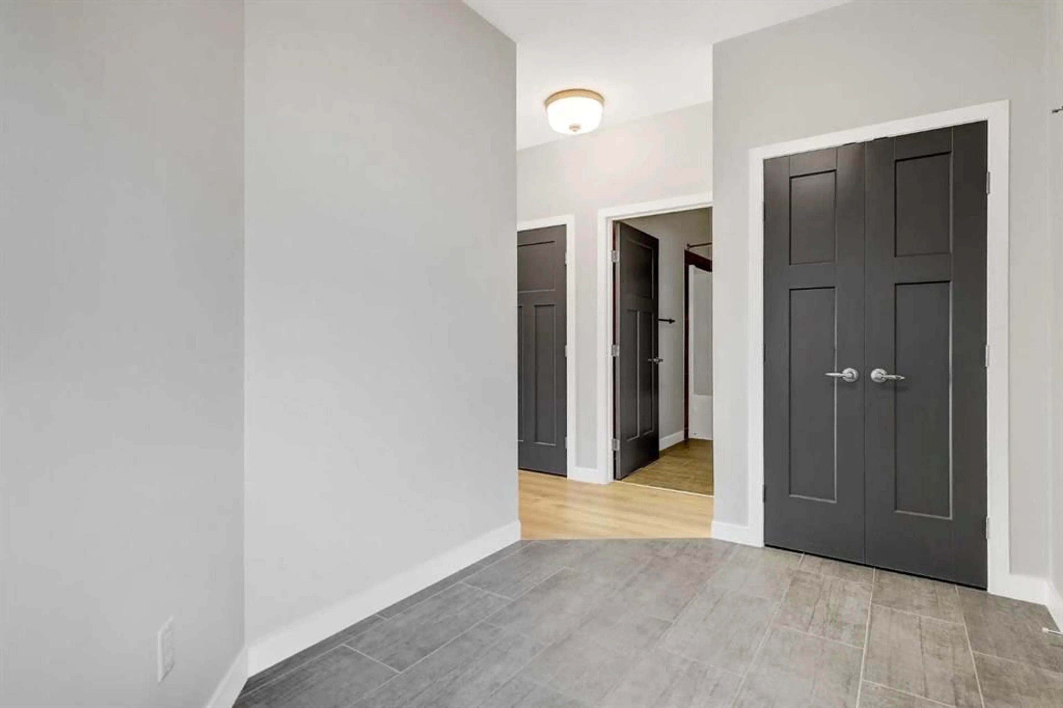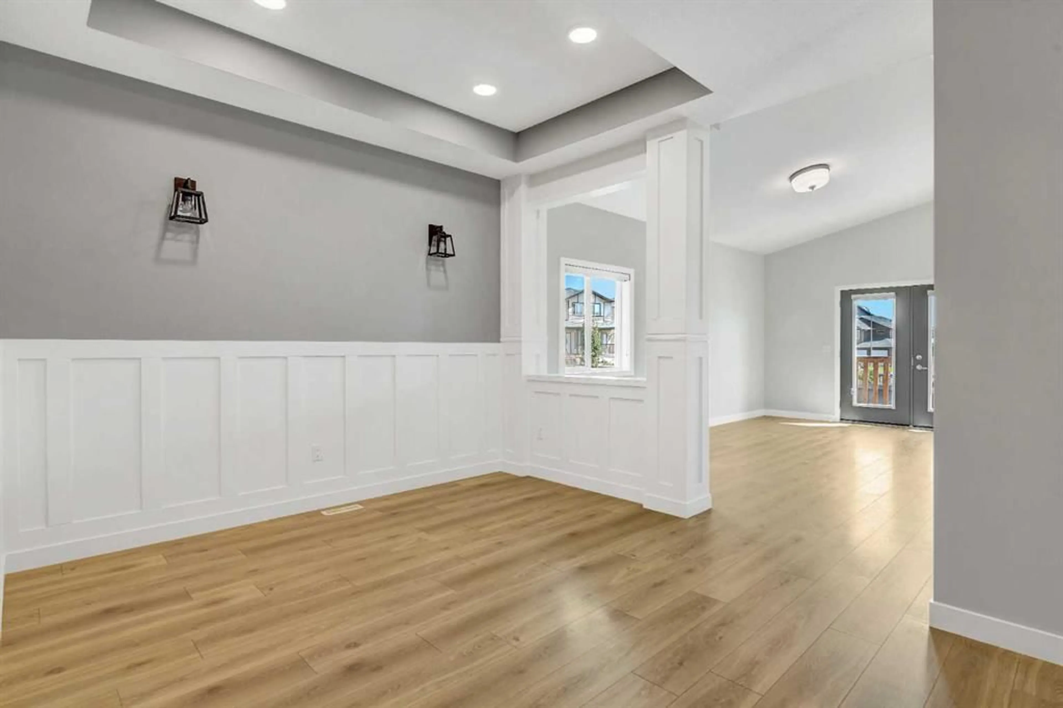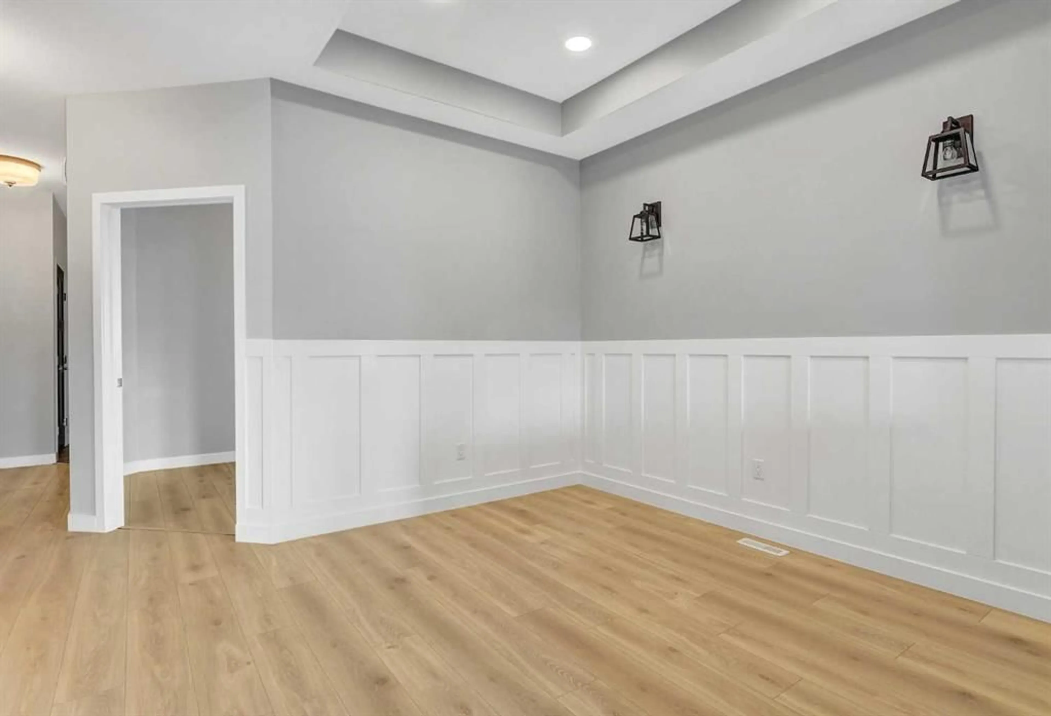10421 135 Ave, Grande Prairie, Alberta T8V6K9
Contact us about this property
Highlights
Estimated valueThis is the price Wahi expects this property to sell for.
The calculation is powered by our Instant Home Value Estimate, which uses current market and property price trends to estimate your home’s value with a 90% accuracy rate.Not available
Price/Sqft$419/sqft
Monthly cost
Open Calculator
Description
Welcome to this beautiful FULLY DEVELOPED 4 bedroom 3 bathroom bungalow with AIR CONDITIONING in the sought-after Arbour Hills community, offering the perfect blend of comfort, style, and accessibility in a prime location near parks, a playground, and scenic walking trails. With just a couple of steps to the front door, this home provides easy access for all, welcoming you with a spacious entry that connects directly to the heated garage for added convenience during chilly days. Inside, you’ll find an inviting open-concept living area featuring a well-appointed kitchen with ample cupboards, generous counter space, a large pantry, and high-end stainless steel appliances. The dining area, highlighted by a tray ceiling and elegant wainscoting, easily accommodates a large table for family gatherings, while the bright living room offers direct access to the deck and south-facing backyard, with double swing gate access and RV parking available along the west side direct access to large no maintenance shed—perfect for summer barbecues or quiet mornings with coffee. The primary bedroom is a comfortable retreat with dual closets and a luxurious 4-piece ensuite featuring a spacious shower, while the second bedroom offers flexibility for guests or a home office. A dedicated laundry room with high-end washer and dryer on pedestals adds to the home’s practicality. The developed basement provides an additional 2 bedrooms and bathroom ,a large family room and games room to tailor the home to your needs. Don’t miss the chance to own this charming bungalow in Arbour Hills—book your showing today and discover the comfort and lifestyle this home has to offer!
Property Details
Interior
Features
Main Floor
Bedroom
9`0" x 10`0"3pc Bathroom
5`10" x 9`10"Bedroom - Primary
10`6" x 13`6"4pc Ensuite bath
7`0" x 12`0"Exterior
Features
Parking
Garage spaces 536
Garage type -
Total parking spaces 4
Property History
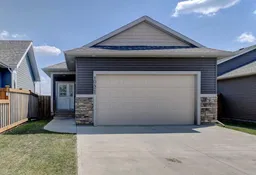 33
33
