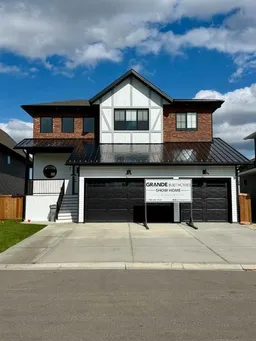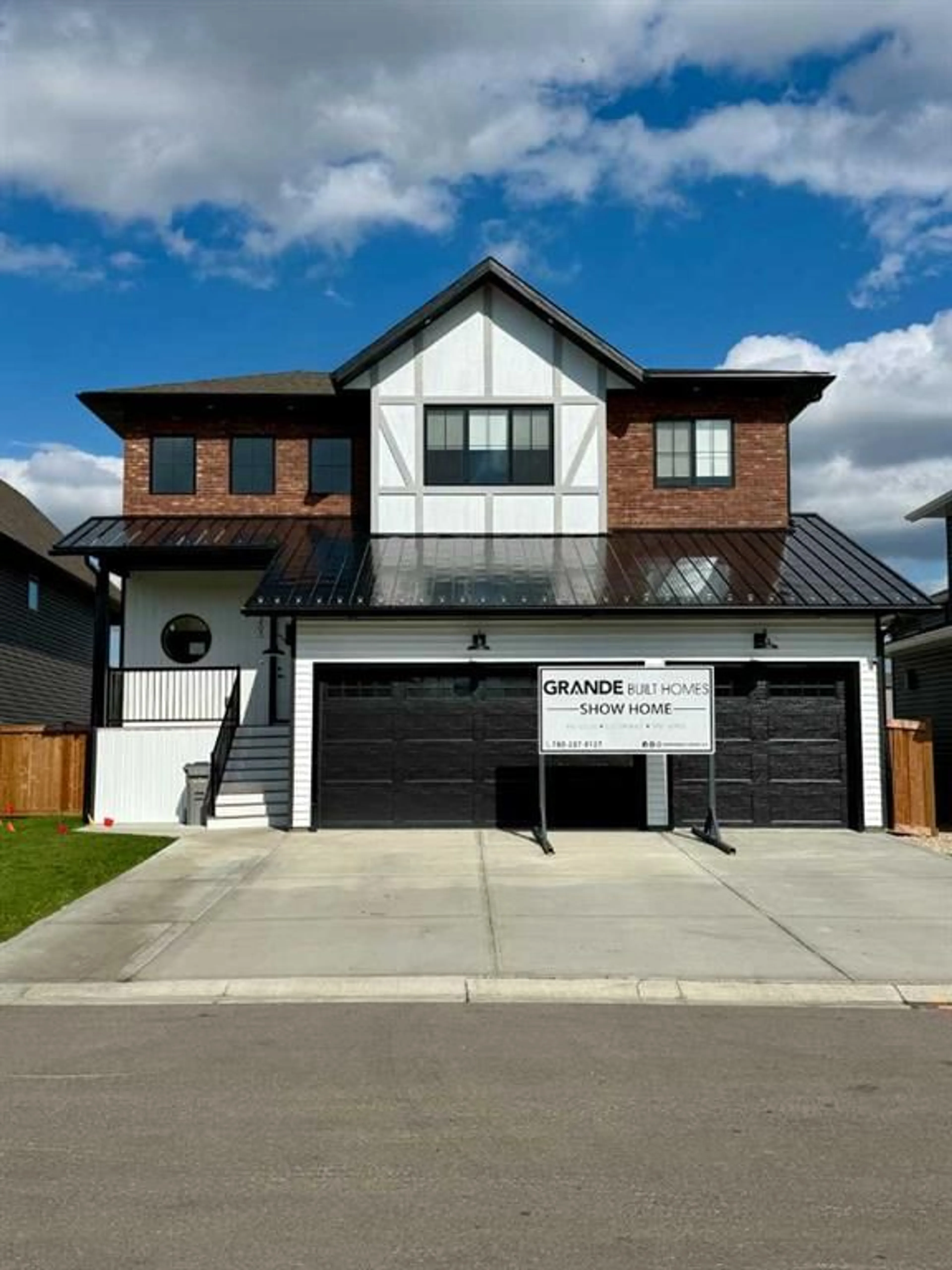8205 121 St, Grande Prairie, Alberta T8W0M7
Contact us about this property
Highlights
Estimated valueThis is the price Wahi expects this property to sell for.
The calculation is powered by our Instant Home Value Estimate, which uses current market and property price trends to estimate your home’s value with a 90% accuracy rate.Not available
Price/Sqft$336/sqft
Monthly cost
Open Calculator
Description
Introducing "The Peyton" by Grande Built Homes—a true show home masterpiece in Grande Prairie, thoughtfully designed with unmatched elegance from top to bottom. The stunning exterior seamlessly blends brick, board-and-batten siding, charming round windows, and stylish tin roofing, instantly capturing your attention. An oversized triple garage with impressive 15-foot ceilings adds both practicality and grandeur. Inside, you're welcomed by a breathtaking entryway featuring a striking feature wall, soaring ceilings, and a magnificent grand staircase. The spacious main floor includes a dramatic half bath and an inviting open-concept layout, combining the kitchen, dining, and living spaces. The luxurious kitchen is highlighted by a nearly 10-foot center island, beautiful stone countertops, and an exceptional butler’s pantry complete with a full-size fridge, soft-close cabinetry, open shelving, and abundant natural light. Beamed ceilings enhance the dining room, which opens onto two back decks perfect for entertaining. The living room is a standout with towering 15-foot ceilings, custom built-in shelving around the fireplace, and spectacular floor-to-ceiling windows offering picturesque views of Kensington Estates Pond, scenic walking trails, and a fully fenced backyard. Upstairs, the primary suite features a sophisticated feature wall, a spacious walk-in closet, and a lavish ensuite with a soaking tub, tiled shower, water closet, and dual vanities. The second floor also includes a beautiful laundry room with ample storage, two additional generous bedrooms, and a convenient family bathroom with a double vanity and separate shower area. Distinctive and luxurious, "The Peyton" is truly a one-of-a-kind gem in Grande Prairie.
Upcoming Open House
Property Details
Interior
Features
Main Floor
2pc Bathroom
6`11" x 5`6"Exterior
Features
Parking
Garage spaces 3
Garage type -
Other parking spaces 3
Total parking spaces 6
Property History
 1
1


