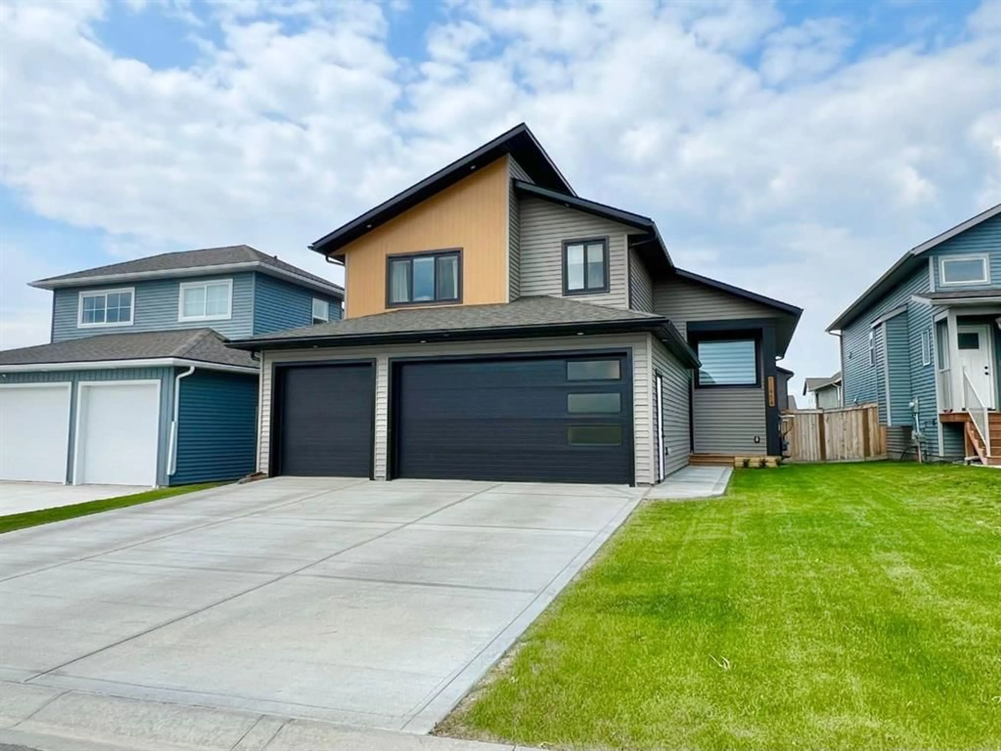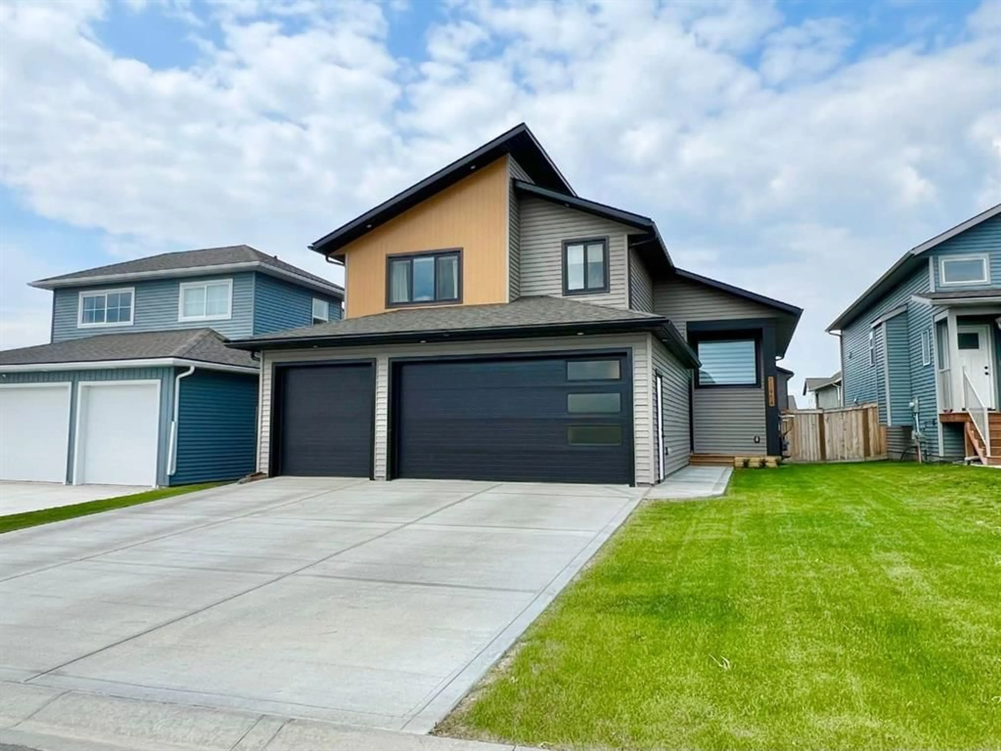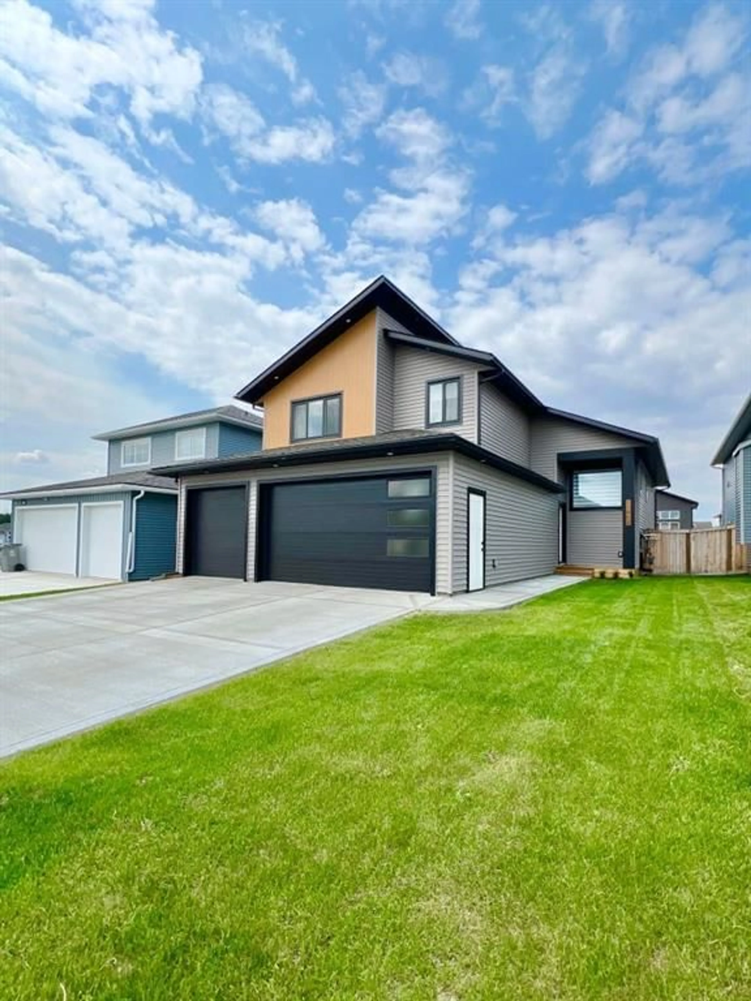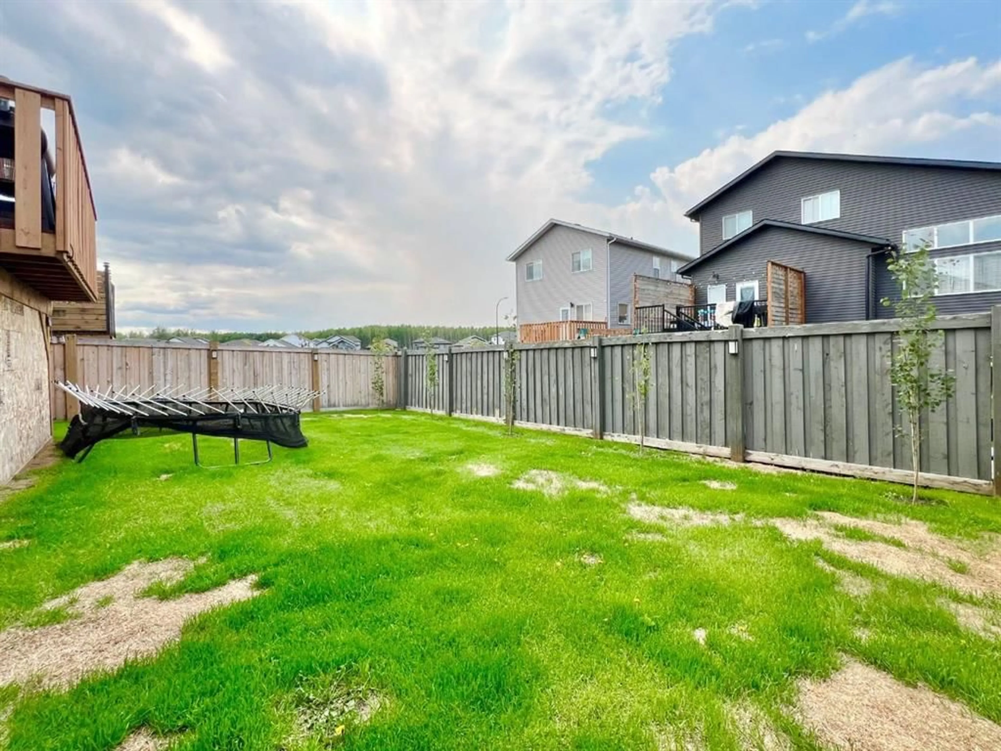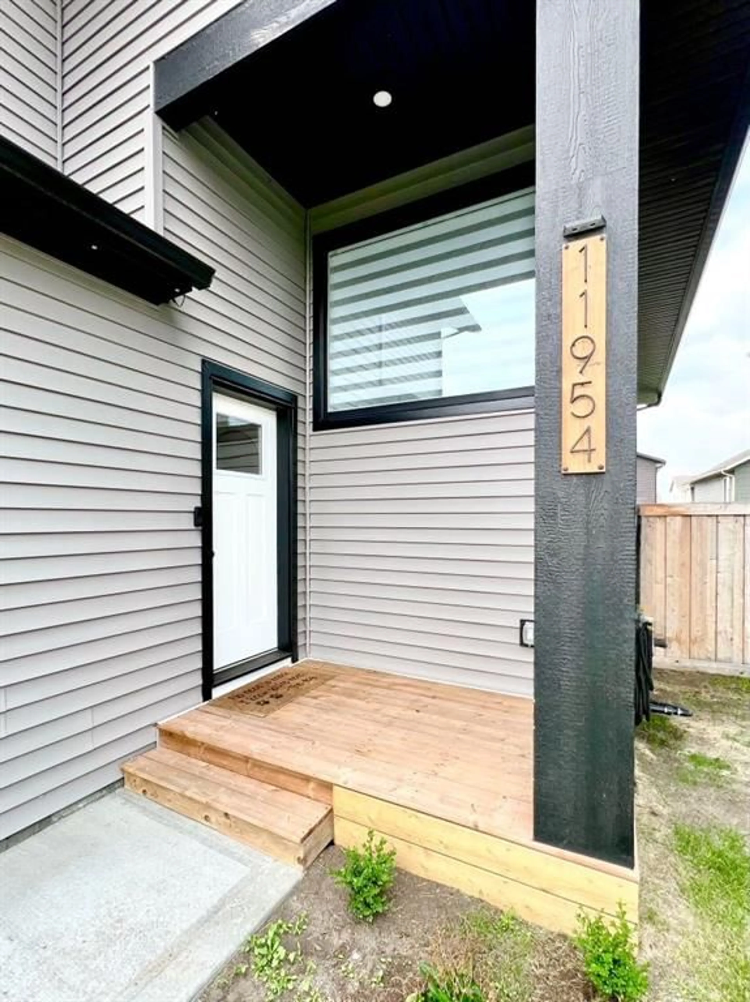11954 79 Ave, Grande Prairie, Alberta T8W0M6
Contact us about this property
Highlights
Estimated ValueThis is the price Wahi expects this property to sell for.
The calculation is powered by our Instant Home Value Estimate, which uses current market and property price trends to estimate your home’s value with a 90% accuracy rate.Not available
Price/Sqft$335/sqft
Est. Mortgage$2,401/mo
Tax Amount (2024)$6,098/yr
Days On Market10 days
Description
Come see this Pinterest-worthy home that checks all the boxes—style, space, and a quiet, family-friendly location in Kensington Estates. This impressive modified bi-level is in mint condition, feels like new, and is absolutely drenched in natural light. The main level features a bright open-concept layout with a modern fireplace feature and oversized windows that flood the space with sunshine. The kitchen is a baker’s dream, offering a quartz breakfast bar with extra storage, an abundance of counter space, a corner pantry, and a sink overlooking the backyard. Whether you're prepping weeknight dinners or baking for the holidays, this kitchen has room for it all. Two spacious bedrooms are located on the main floor, including one with a walk-in closet, and are separated by a full 4-piece bathroom. Upstairs, the private primary suite offers a huge walk-in closet and a relaxing 5-piece ensuite with double sinks, soaker tub, and separate shower. Additional highlights include: Air conditioning for year-round comfort Oversized triple heated garage (27’ x 26’6”) with rear yard access Laundry room conveniently located off the front foyer Pond views from the back deck—ideal for relaxing summer evenings Fully fenced yard with gate Basement is open for future development Located on a quiet street in one of Grande Prairie’s most sought-after neighbourhoods, this home is the perfect blend of form and function. A must-see. Contact your favourite agent today to view!!
Property Details
Interior
Features
Main Floor
Bedroom
9`0" x 10`6"Bedroom
9`4" x 9`4"4pc Bathroom
8`10" x 5`0"Exterior
Features
Parking
Garage spaces 3
Garage type -
Other parking spaces 2
Total parking spaces 5
Property History
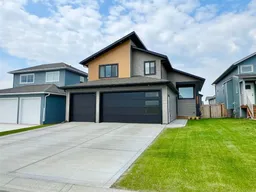 49
49
