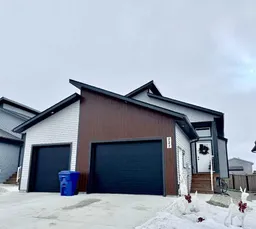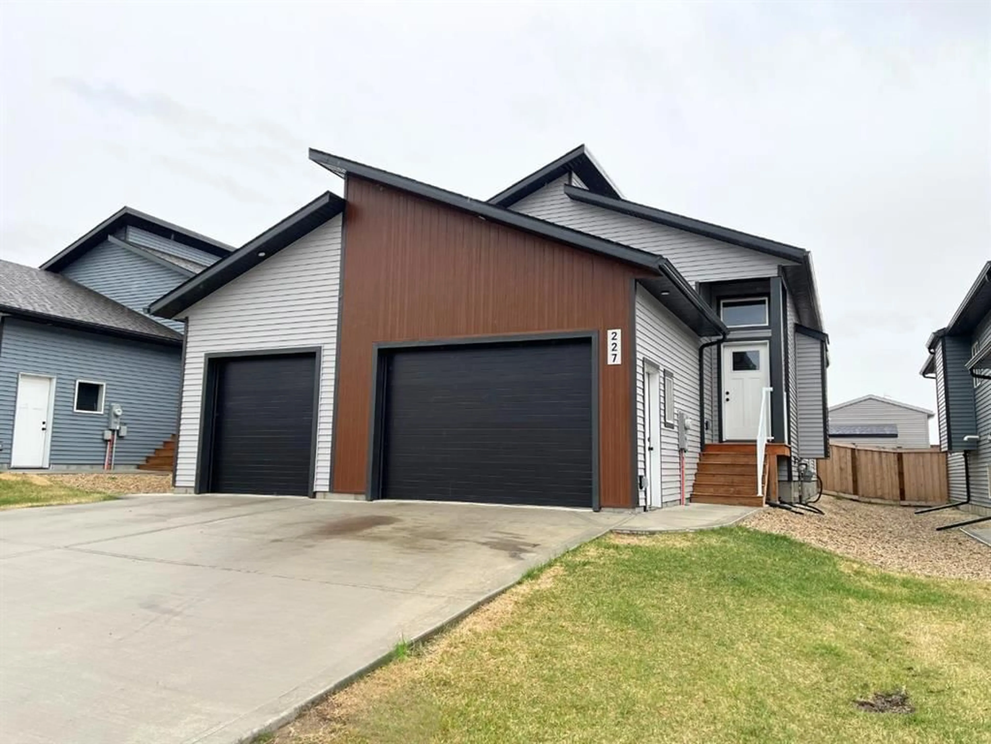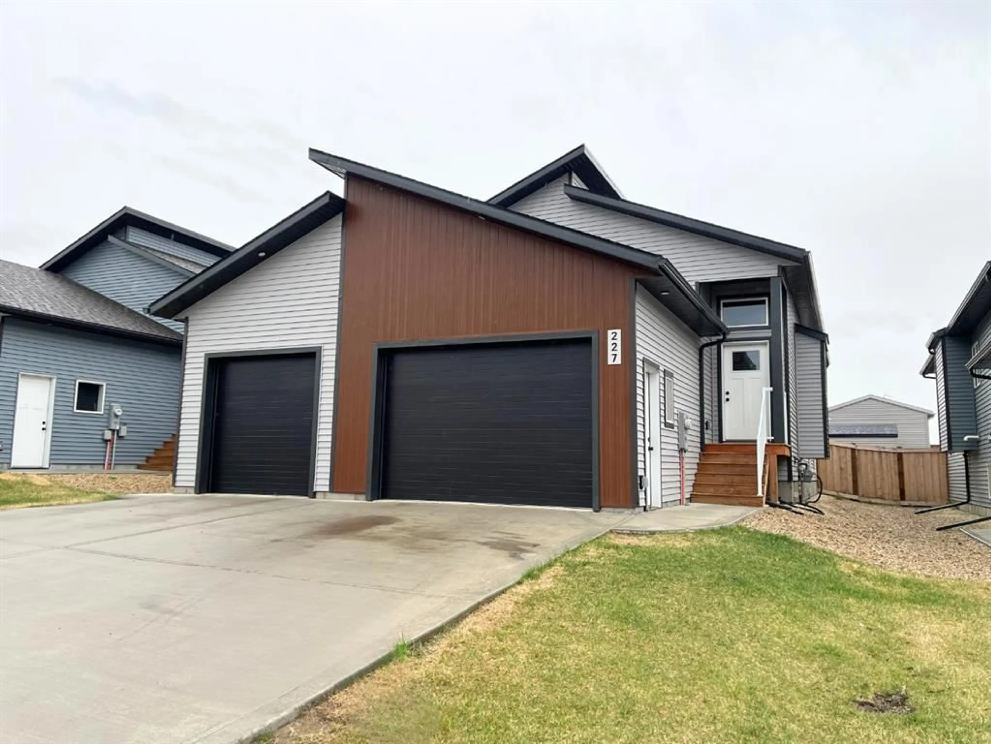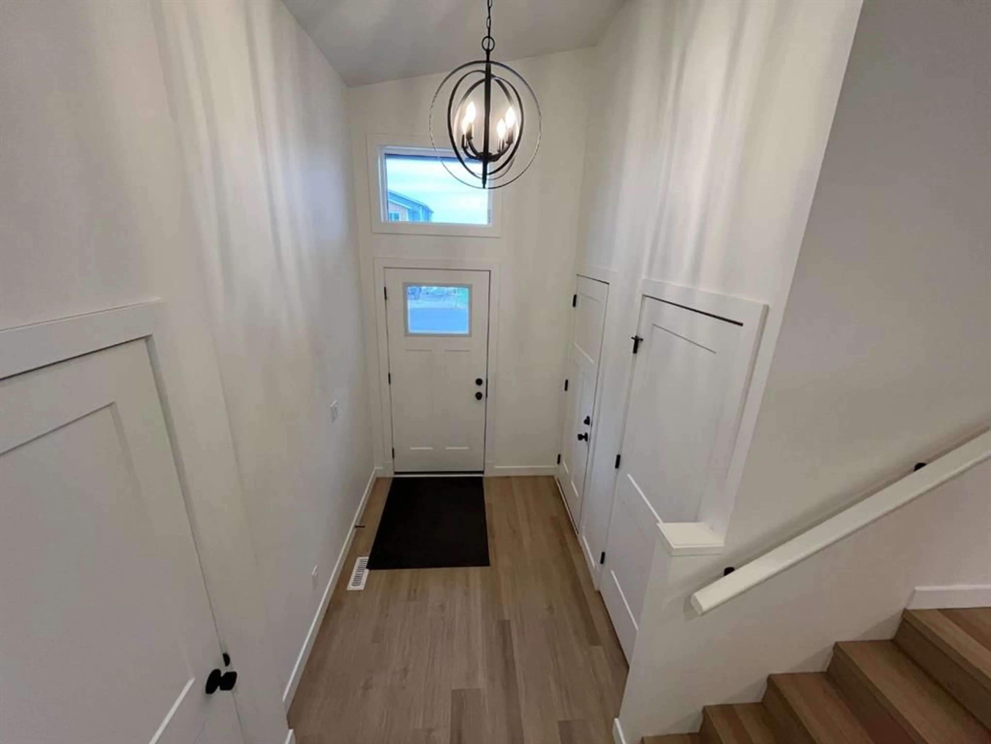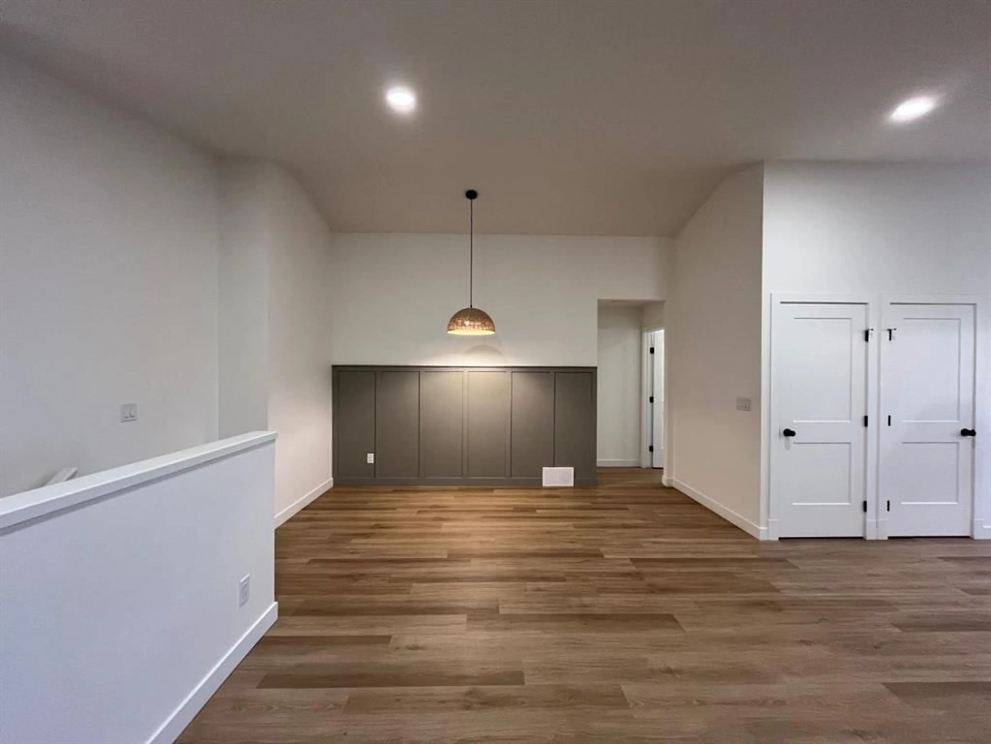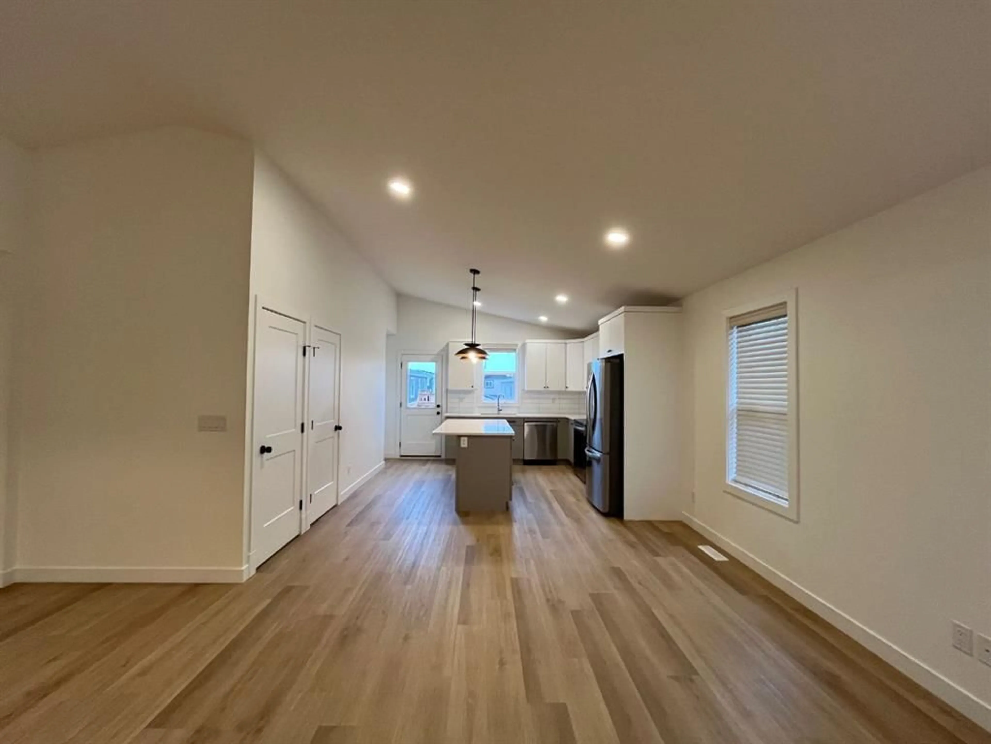11850 84 Ave #227, Grande Prairie, Alberta T8W 0M4
Contact us about this property
Highlights
Estimated ValueThis is the price Wahi expects this property to sell for.
The calculation is powered by our Instant Home Value Estimate, which uses current market and property price trends to estimate your home’s value with a 90% accuracy rate.Not available
Price/Sqft$467/sqft
Est. Mortgage$2,555/mo
Maintenance fees$225/mo
Tax Amount (2024)$6,793/yr
Days On Market31 days
Description
This fully developed up/down duplex with attached garages for each unit is ideal for investors! Located in the vibrant Kensington Living community, this property offers modern design, solid rental income potential, and fantastic community amenities. The main unit features an open-concept layout with a stylish dining area, cozy living room, and a well-equipped island kitchen with pantry, eating bar, and a garden door to the backyard. The primary bedroom includes a walk-in closet, feature wall, and ensuite with custom tile & glass shower. Two additional bedrooms, a full bathroom, and a spacious laundry/storage room complete the main floor. Attached garage measures 15'4"x26'6". The basement suite includes two large bedrooms, a full bathroom, a generous family room, and a bright kitchen with dining space. This unit also has its own attached garage (11'2"x26'6"). Enjoy quality finishings throughout both suites—vinyl plank flooring, soft-close designer cabinets, tile backsplash, modern lighting, and unique decorative touches. As part of Kensington Living, enjoy an HOA-managed community with monthly fees of $225 that cover water, snow removal on local roads, and upkeep of parks, playgrounds, and walking trails—with pickleball and sports courts coming soon! Located just minutes from Costco, the airport, hospital, shopping, restaurants, and more. Come explore a smart investment—located just west on 84 Avenue via 116 Street. Book your showing today!
Property Details
Interior
Features
Main Floor
Bedroom - Primary
13`4" x 12`0"3pc Ensuite bath
4`10" x 6`7"Bedroom
9`6" x 10`6"Bedroom
9`10" x 10`4"Exterior
Features
Parking
Garage spaces 2
Garage type -
Other parking spaces 2
Total parking spaces 4
Property History
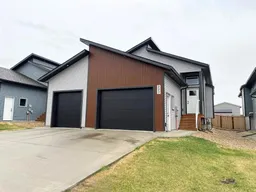 23
23