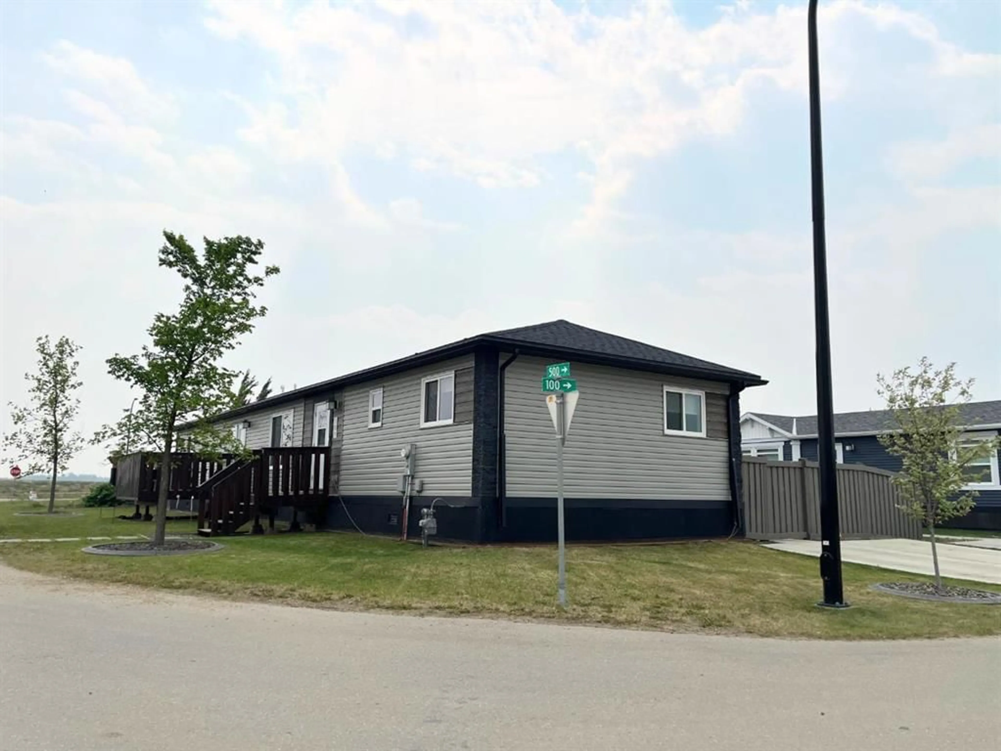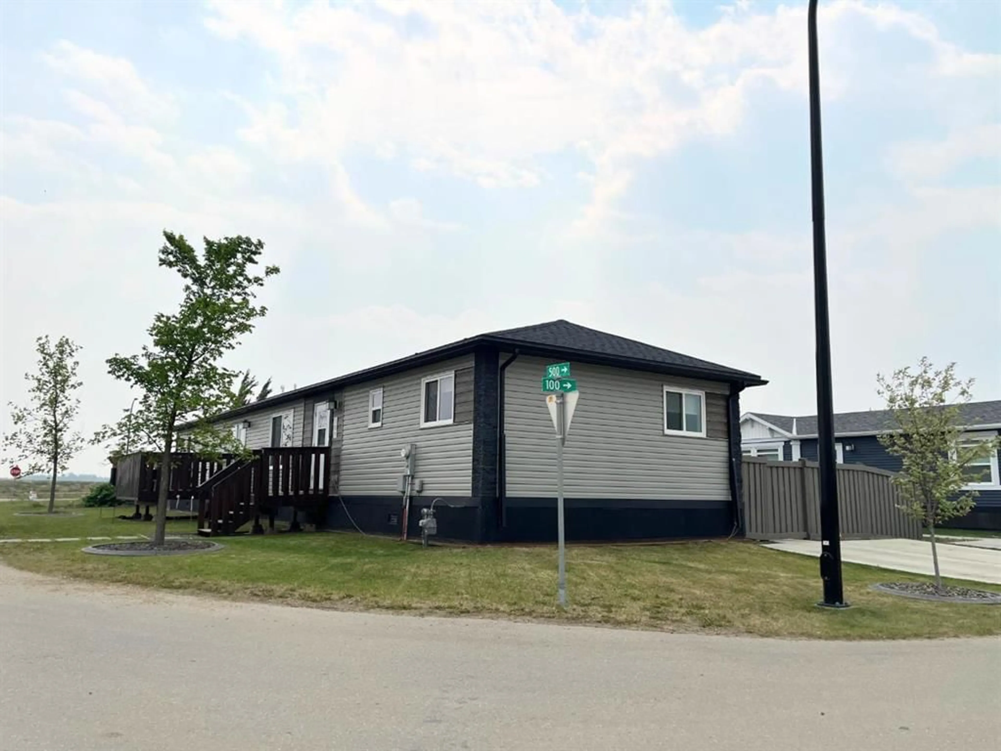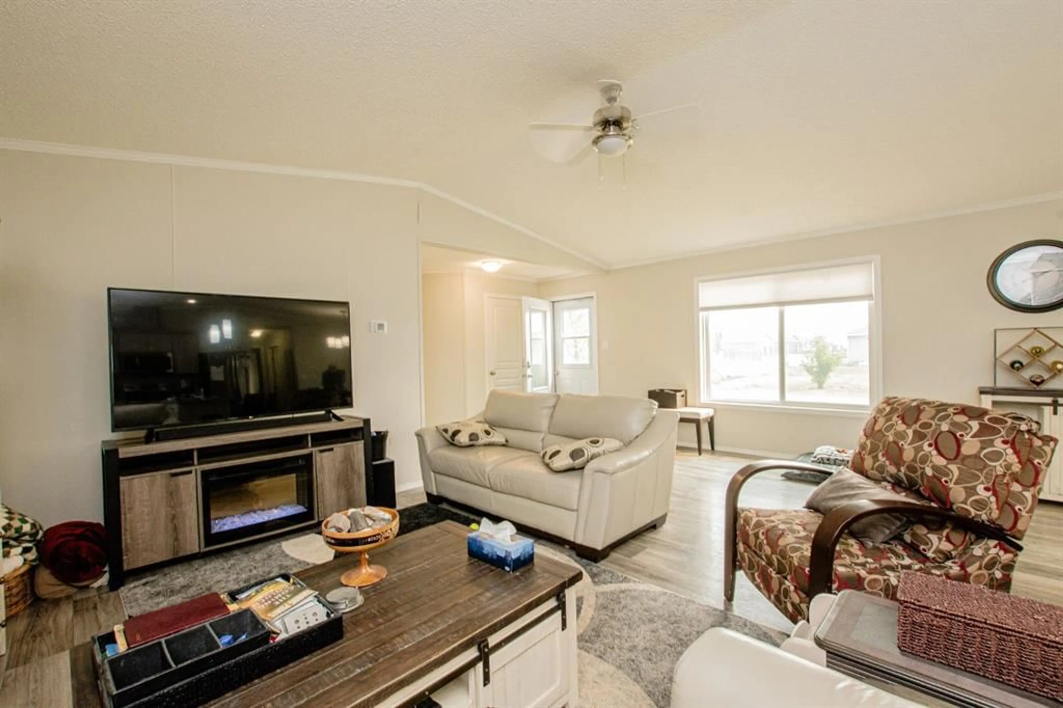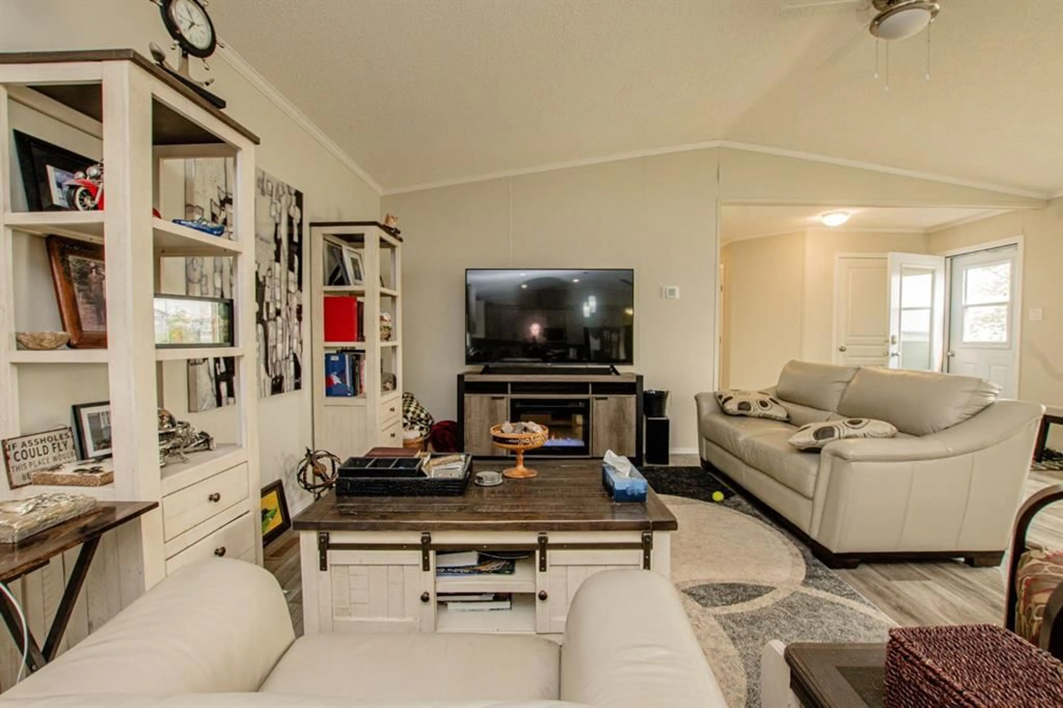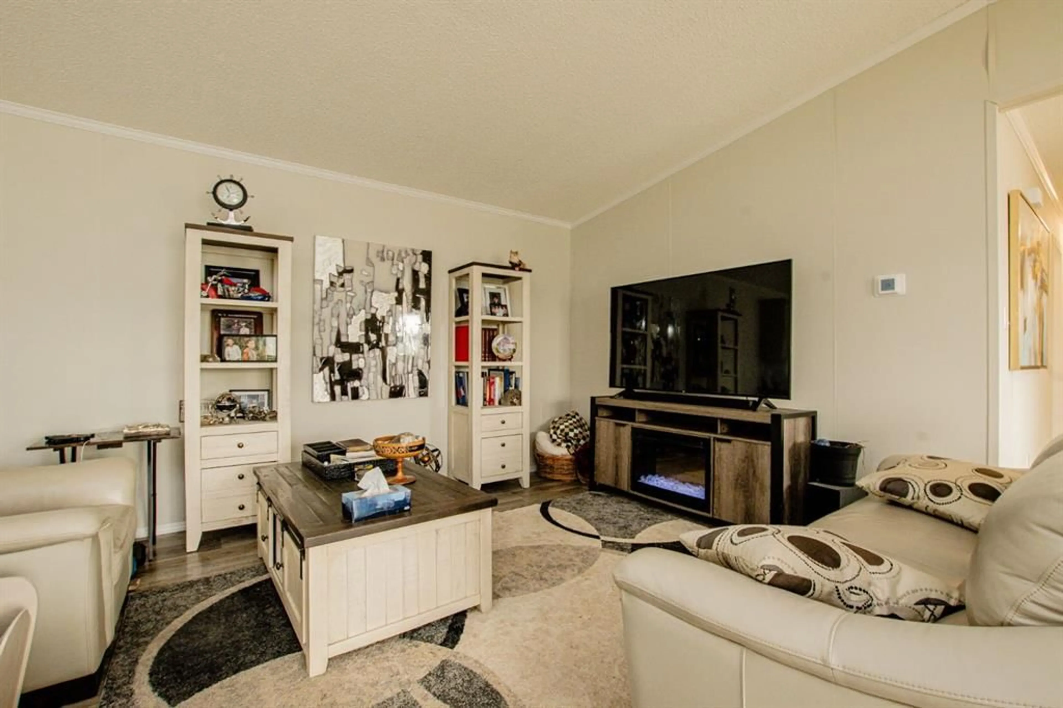11850 84 Ave #101, Grande Prairie, Alberta T8W 0M4
Contact us about this property
Highlights
Estimated valueThis is the price Wahi expects this property to sell for.
The calculation is powered by our Instant Home Value Estimate, which uses current market and property price trends to estimate your home’s value with a 90% accuracy rate.Not available
Price/Sqft$203/sqft
Monthly cost
Open Calculator
Description
Welcome to this beautifully finished 4-bedroom, 2-bathroom mobile home offering the perfect blend of comfort, style, and functionality. Located on a corner lot, this home boasts an open floorplan ideal for both everyday living and entertaining. Step inside to find gorgeous vinyl flooring throughout, accentuating the bright and airy living spaces. The heart of the home is a stylish kitchen featuring a large kitchen island, perfect for meal prep, casual dining, or gathering with family and friends. The open-concept layout flows seamlessly into the dining and living areas, creating a welcoming atmosphere. The private primary suite is thoughtfully situated at the back of the home for maximum privacy and includes a spacious walk-in closet and a luxurious ensuite bathroom. Three additional bedrooms provide ample space for family, guests, or a home office. A dedicated laundry room adds everyday convenience. Enjoy your fully landscaped yard complete with back deck and a 2 car parking pad. As part of Kensington Living, enjoy an HOA-managed community with monthly fees of $175 that cover water, snow removal on local roads, and upkeep of parks, playgrounds, and walking trails—with pickleball and sports courts coming soon! Located just minutes from Costco, the airport, hospital, shopping, restaurants, and more. Come explore a smart investment—located just west on 84 Avenue via 116 Street. Book your showing today!
Property Details
Interior
Features
Main Floor
Bedroom - Primary
15`0" x 12`5"4pc Ensuite bath
Bedroom
10`10" x 10`0"Bedroom
10`3" x 9`3"Exterior
Features
Parking
Garage spaces -
Garage type -
Total parking spaces 2
Property History
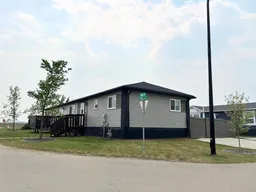 33
33
