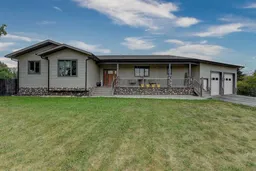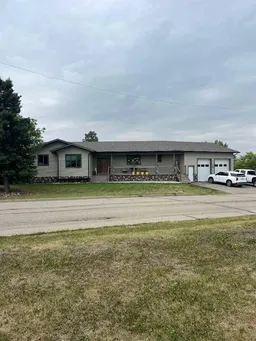Custom home with many great features. 1805 sqft bungalow with 6 bedrooms and plenty of family space. Beautiful hardwood & tile flooring with heated floors, vaulted ceiling with 9 ft walls, 3 sided gas fire place has stunning stone to ceiling. The kitchen is fantastic with matching stone hearth over induction cooktop, large bakers island with raised bar, granite countertops & lots of solid wood cabinets, plus a walk through pantry! Access to nice deck with gas hookup for BBQ. Master bedroom has spacious walkthrough closet & custom steam shower in ensuite with his/hers vanity. Main floor bath features jetted aero sense soaker tub. Also main floor laundry. Basement is lovely & fully developed with extra wide stairway, large family room and 9 ft ceilings. Central Vac throughout, including garage, hot water on demand. Double garage is very spacious with 13 ft ceiling & separate electric panel. On a nice corner lot close to schools. This home checks all the boxes, call your real estate professional for a viewing.
Inclusions: Built-In Oven,Dishwasher,Dryer,Induction Cooktop,Microwave,Refrigerator,Washer
 48
48



