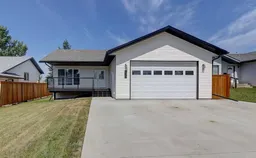Welcome to this immaculate 1,226 sq ft bungalow in one of Beaverlodge’s most sought-after neighborhoods! Just 8 years old but boasting a long list of thoughtful upgrades, this home is truly better than new and completely move-in ready.
The main floor offers a smart, family-friendly layout with 3 spacious bedrooms and 2 bathrooms, including a well-appointed primary suite. The bright and open living space flows beautifully into the kitchen and dining areas, making it perfect for everyday living or entertaining guests.
Downstairs, you'll find a finished third bathroom, an expansive family room, and a show-stopping laundry room. There’s also ample space for additional bedrooms or a home office, offering flexibility for your family’s needs.
Enjoy outdoor living with both front and rear decks, and a fully landscaped, fenced yard with convenient back alley access. The heated double attached garage features hot and cold water – perfect for year-round projects or keeping things clean – and the new concrete driveway adds curb appeal while providing plenty of parking.
This is a rare find in Beaverlodge – a well-cared-for bungalow with nothing left to do but move in and enjoy. Don’t miss out – book your private showing today!
Inclusions: Dishwasher,Dryer,Refrigerator,Stove(s),Washer,Window Coverings
 34
34


