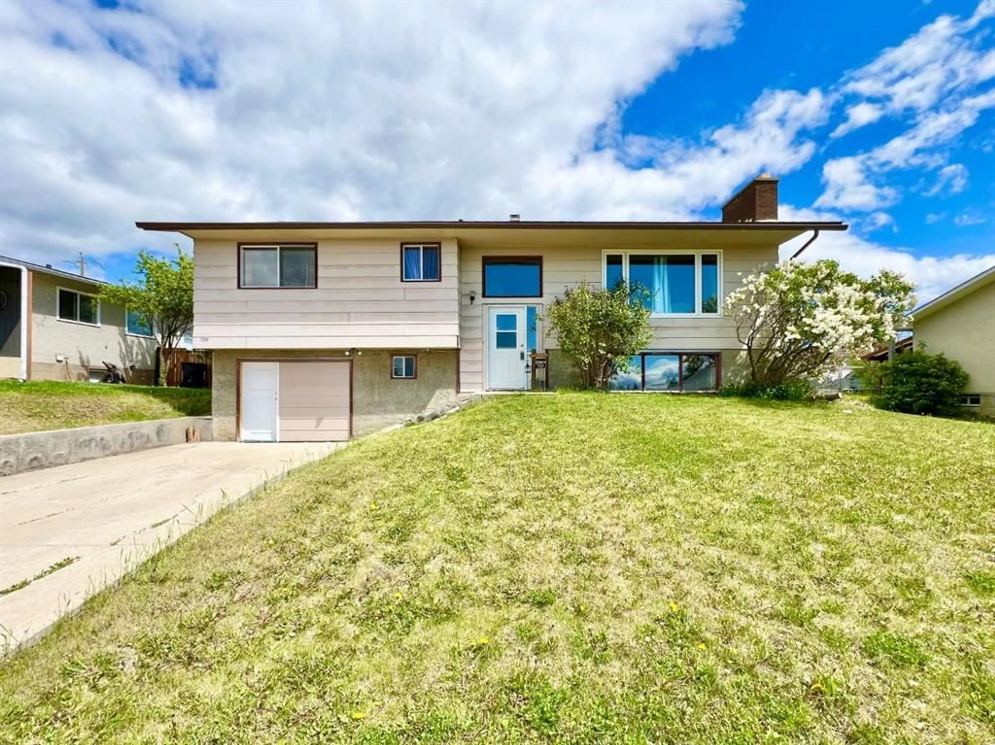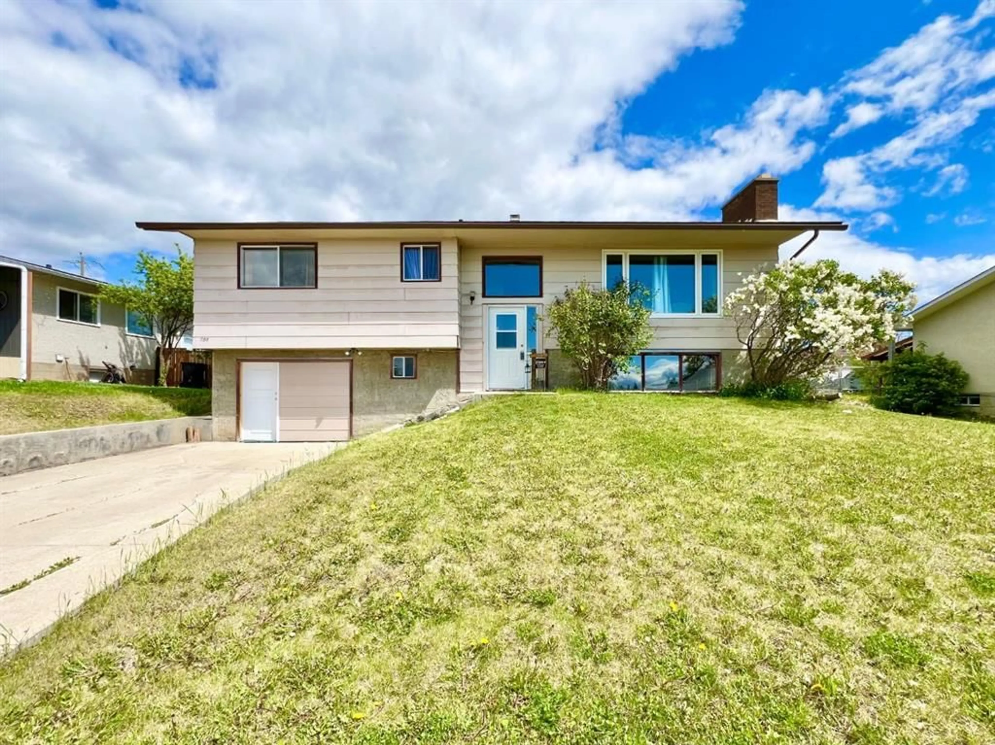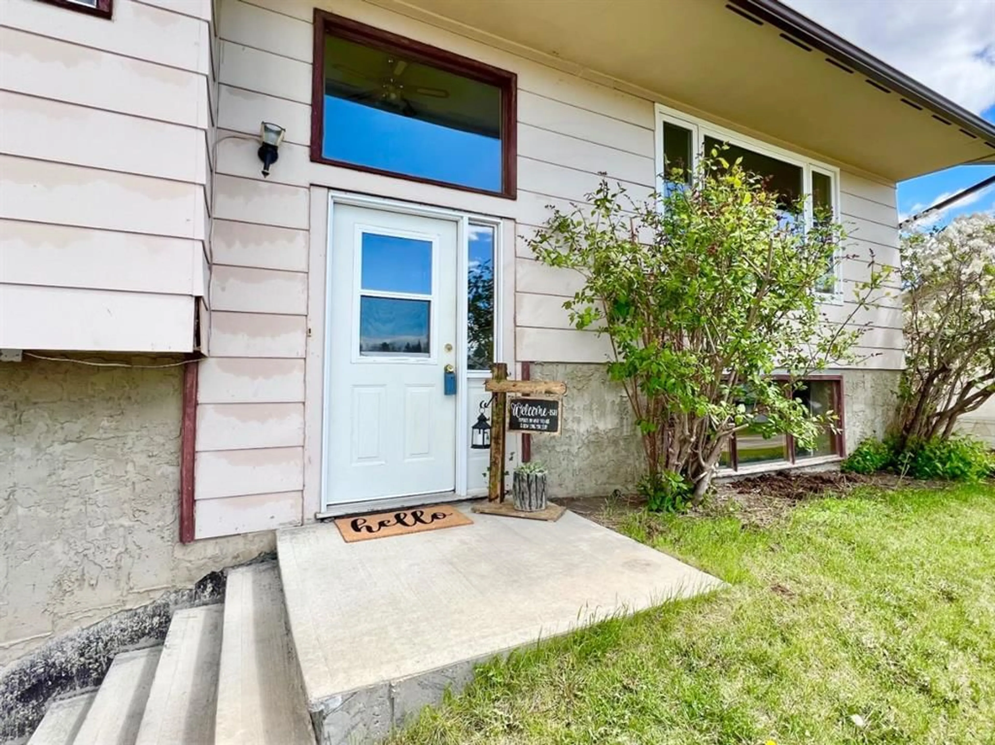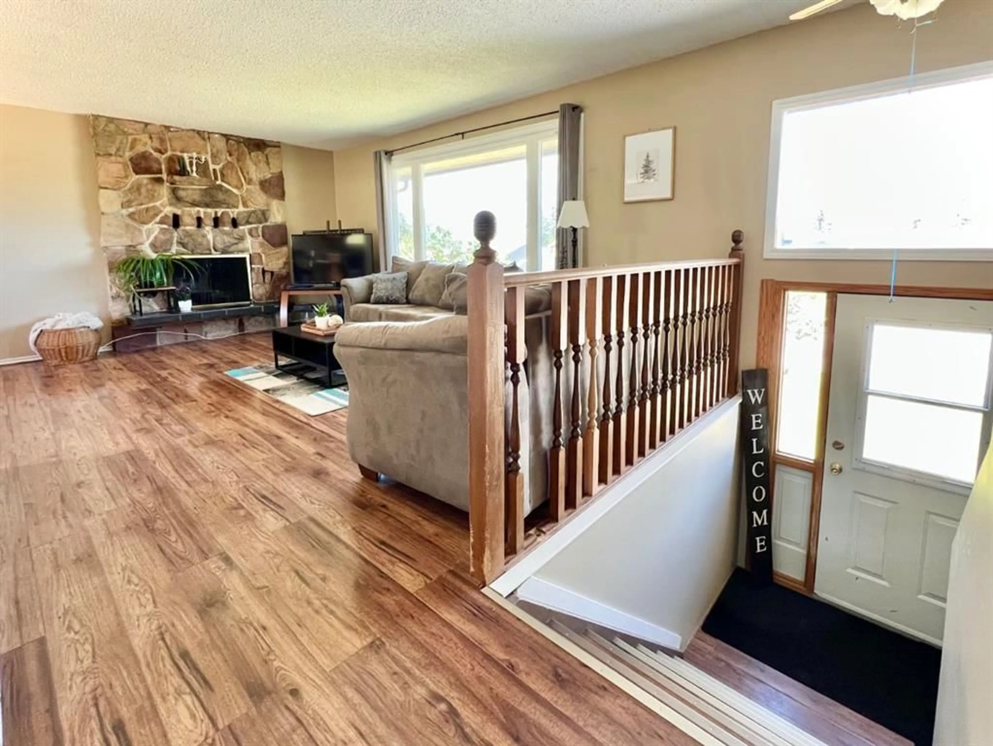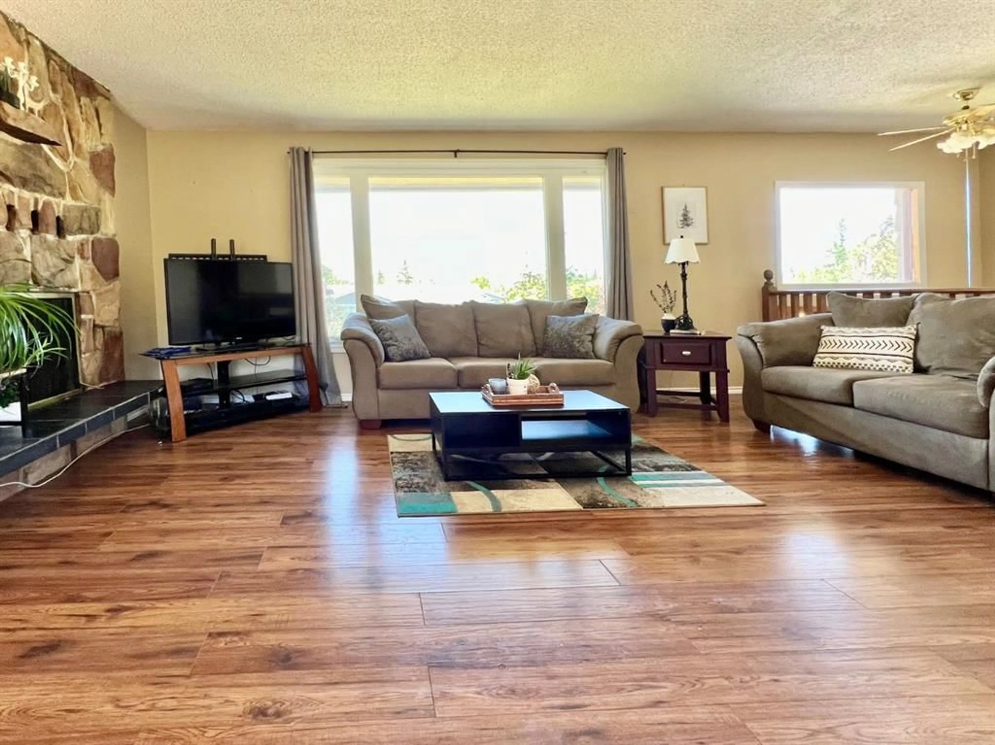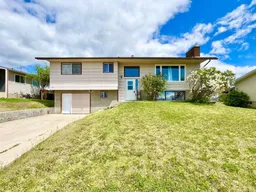708 7th Ave, Beaverlodge, Alberta T0H 0C0
Contact us about this property
Highlights
Estimated ValueThis is the price Wahi expects this property to sell for.
The calculation is powered by our Instant Home Value Estimate, which uses current market and property price trends to estimate your home’s value with a 90% accuracy rate.Not available
Price/Sqft$258/sqft
Est. Mortgage$1,245/mo
Tax Amount (2024)$3,192/yr
Days On Market83 days
Description
This charming 2 owner home has been occupied by the same family for over 30 years - and you can feel the 3 generations of love the second you walk in the front door! On the main level, you will be welcomed by the wood burning fireplace nestled in the main family room. The stone hearth surrounding the fireplace perfectly accents the original wood cabinetry throughout the kitchen, making it an inviting space for any family gathering. Off the dining room you will access the sprawling deck, complete with two seating areas where you can overlook your backyard that seems to go on forever. With a public-access easement in the back, a shop or garage build may be in store for the next owner! You will find 3 bedrooms and a full bathroom on the main level as well, complete with an ornate soaker tub. On the lower level you will find another spacious living area complete with a second wood burning fireplace. Two bedrooms were combined into one down here, so if you need more space it will only take a single wall to create bedroom numero cinco. You will also find the second bathroom down here, complete with a spacious stand up shower. Access to the garage is conveniently tucked off to the side of the lower level, just beyond the utility room. The garage has been converted into a shop space with a man door, but a single overhead garage door install could change that in a jiffy. Some noteable upgrades in the past years are as follows: - New picture window in 2017 - New shingles in 2018 - New furance in 2019 - New hot water tank in 2020 - Drop ceiling installed in basement bedroom in 2023 Nestled in the heart of Beaverlodge, you will find every amenity you could need for your family to thrive - from hospitals to schools, an abudance of parks and greenspace, grocery, quaint shops, delicious restaurants and more. Make Beaverlodge home and know your family will be raised with wholesome values in a safe community. Contact your trusted Real Estate Team today to book a showing!
Property Details
Interior
Features
Main Floor
Bedroom
10`0" x 11`6"3pc Bathroom
11`0" x 5`0"Bedroom
10`6" x 10`6"Bedroom - Primary
12`0" x 11`0"Exterior
Features
Parking
Garage spaces 1
Garage type -
Other parking spaces 2
Total parking spaces 3
Property History
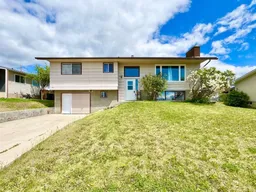 42
42
