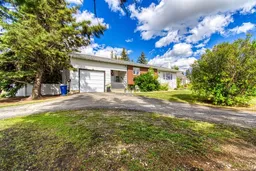This 1216 sq. ft. bungalow offers the perfect blend of modern updates and timeless comfort, set in a convenient 11th Street location in Beaverlodge. Step inside to a spacious entryway complete with custom bench seating and built-in storage. The beautifully renovated kitchen showcases elegant LaFleur cabinetry, quartz countertops, and flows seamlessly into a dedicated dining area and the oversized living room—ideal for both everyday living and entertaining.
The main floor features 2 bedrooms and 1 bathroom, along with the convenience of main-level laundry—perfect for those seeking ease of mobility. The fully developed basement expands the living space with a large bedroom, full bathroom, massive family room (with potential to subdivide for another bedroom), a generous storage area, and a flex room that could serve as an additional bedroom, office, or hobby space.
Outside, enjoy the private and beautifully landscaped backyard with a brand-new vinyl fence. The detached garage provides secure parking and extra storage. Important upgrades within the past 5 years include shingles, front door, kitchen, entryway, and hot water tank—giving you peace of mind for years to come.
Whether you’re downsizing, searching for a home with main-floor living, or needing extra space for a growing family, this property is a fantastic choice—close to schools, shopping, and all local amenities.
Inclusions: Dishwasher,Dryer,Electric Stove,Refrigerator,Washer,Window Coverings
 44
44


