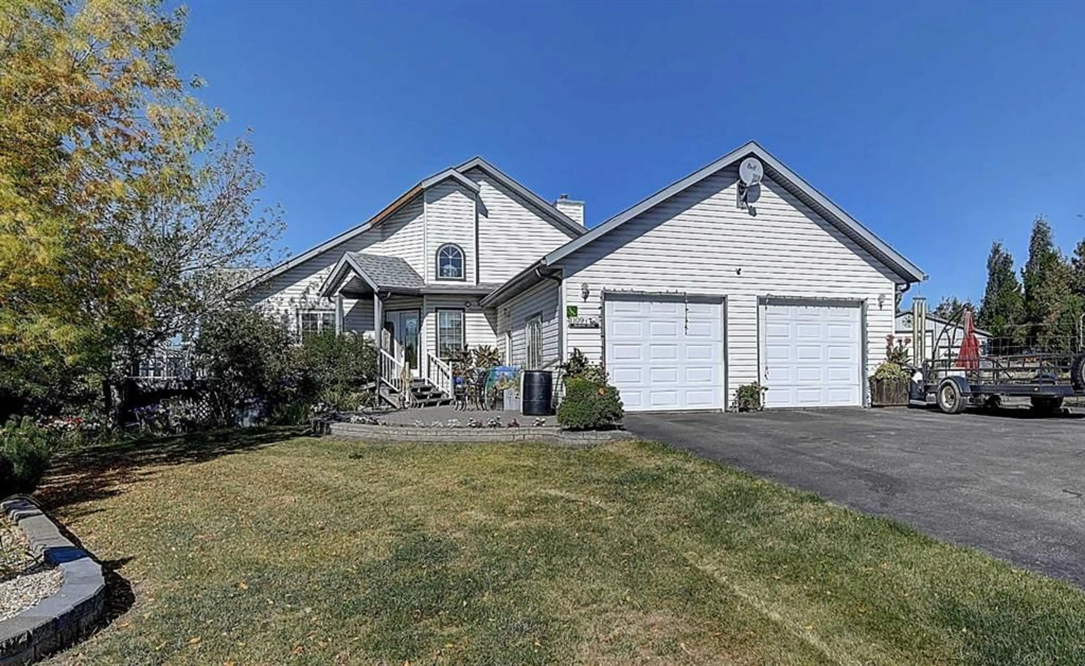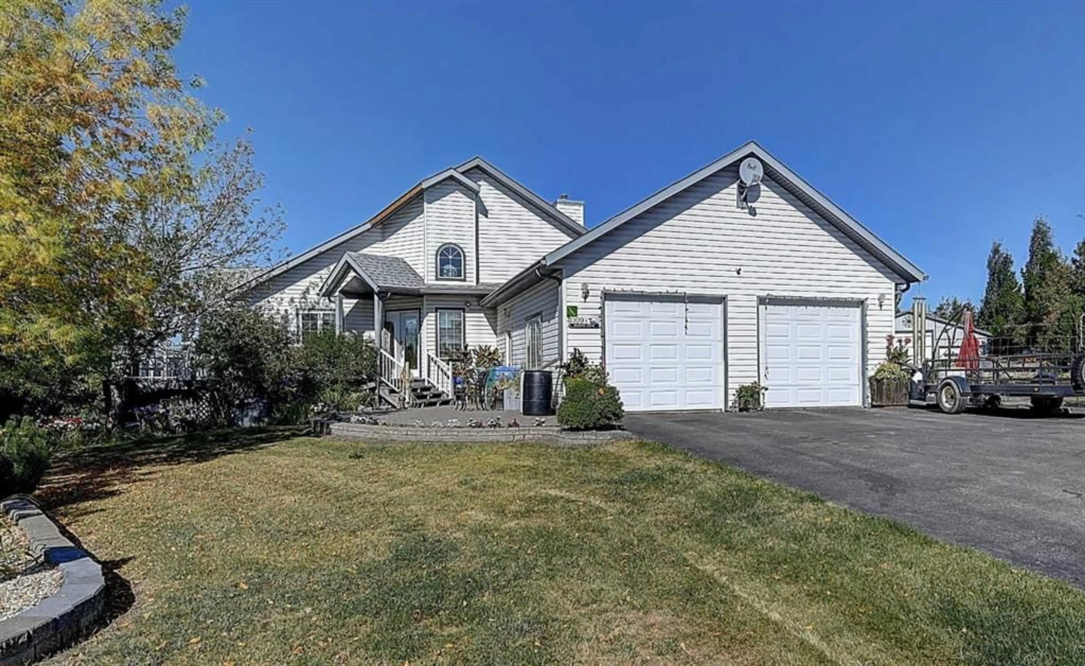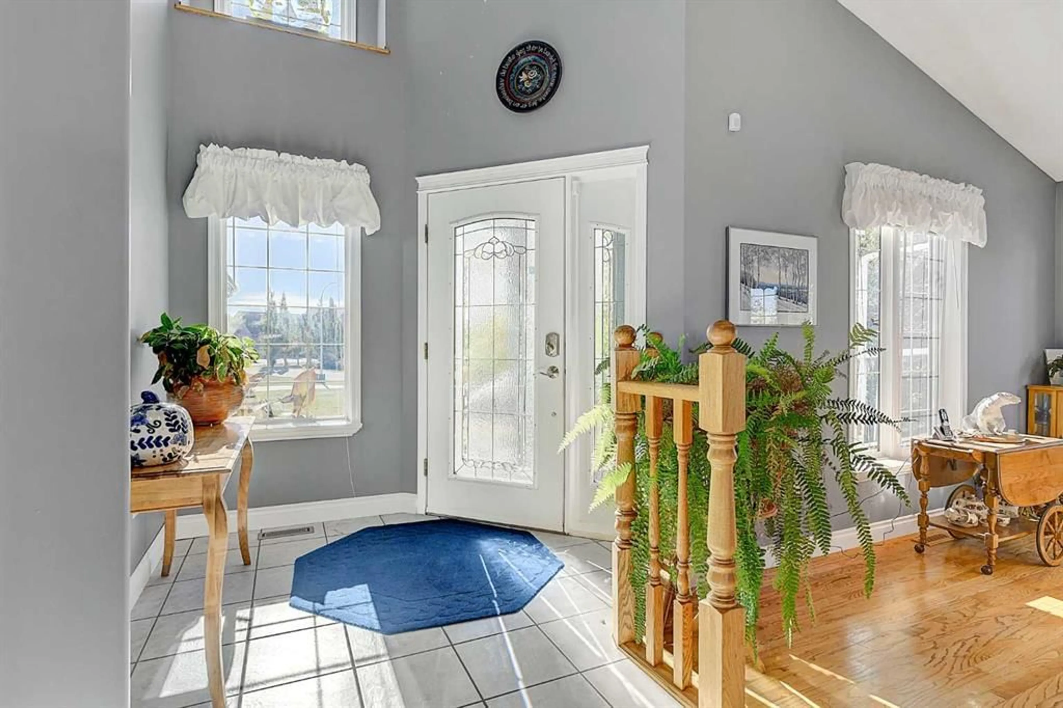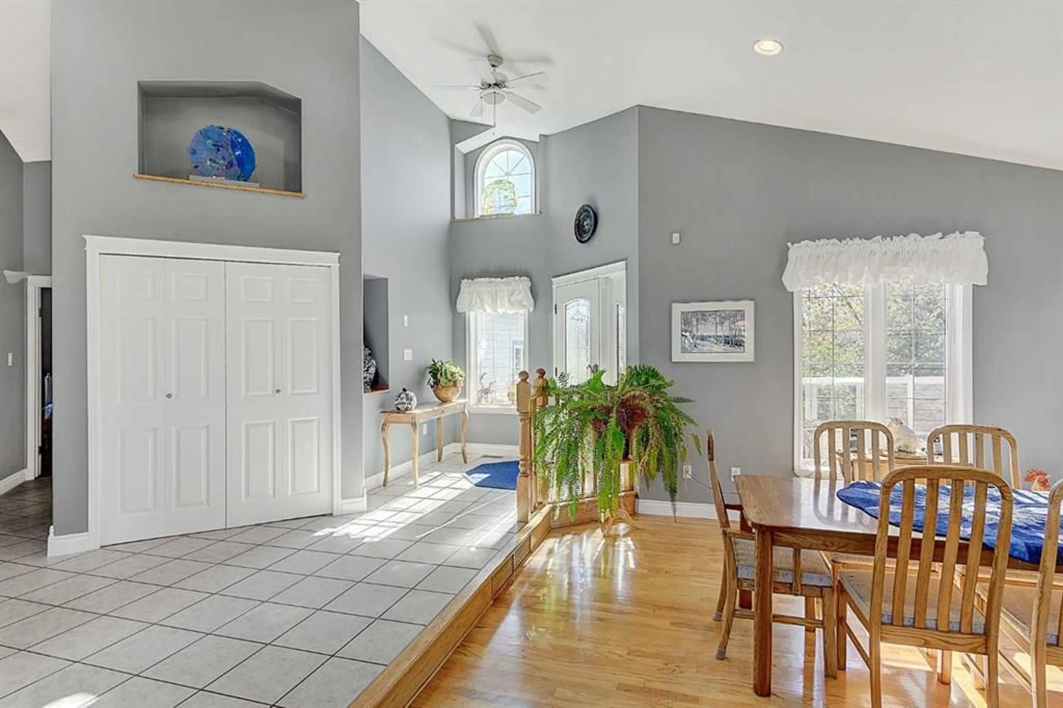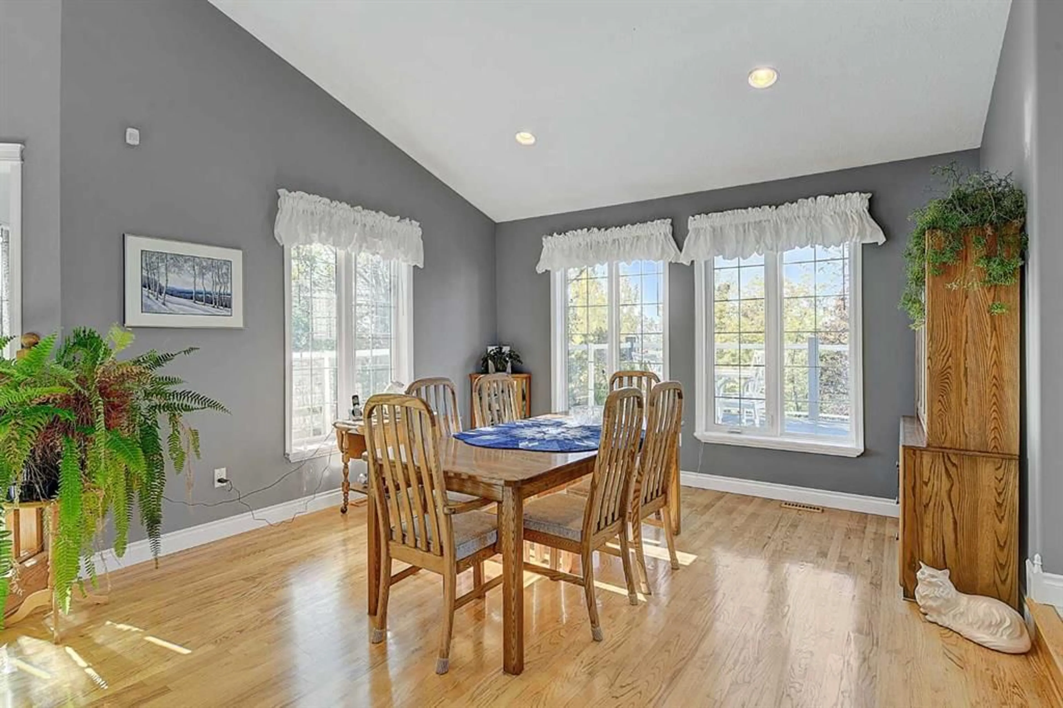1109 Hayfield Dr, Beaverlodge, Alberta T0H 0C0
Contact us about this property
Highlights
Estimated valueThis is the price Wahi expects this property to sell for.
The calculation is powered by our Instant Home Value Estimate, which uses current market and property price trends to estimate your home’s value with a 90% accuracy rate.Not available
Price/Sqft$409/sqft
Monthly cost
Open Calculator
Description
Welcome to Hayfield Drive, Old Town Estates - one of the nicest properties in the area. This 1.5-acre property offers mountain views, full town services and bussing to school. A beautifully designed home featuring an an open-concept kitchen, dining, and living area with vaulted ceilings and a view of the lower level. The main floor includes 2 bedrooms and 2 full bathrooms, and a spacious entry off the garage with laundry. A beautiful spiral staircase leads to the fully developed basement, which includes a family room with a wood fireplace, 2 additional bedrooms, a full bathroom, a cold room, a wine room, ample storage, and a walkout to a 3-season room/greenhouse and the rear yard. This home is equipped with in-floor heat, forced air heat, and central A/C. Enjoy outdoor living with a large west-facing deck and a stone patio on the east side. The double-heated garage includes a floor drain, while the additional shop/storage area provides power, lighting, and a wood floor. The paved driveway leads into park-like landscaping, complete with a variety of trees, shrubs, flower gardens, fruit trees, berry bushes, and a vegetable garden.
Property Details
Interior
Features
Main Floor
Bedroom
9`9" x 11`6"4pc Bathroom
7`0" x 9`10"Bedroom - Primary
15`8" x 24`8"4pc Ensuite bath
9`9" x 13`7"Exterior
Features
Parking
Garage spaces 2
Garage type -
Other parking spaces 4
Total parking spaces 6
Property History
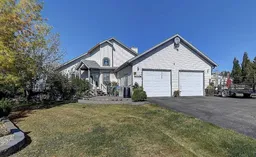 49
49
