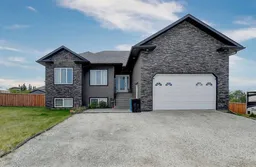Fully developed 1860 sqft raised bungalow. This home is immaculate and is fully developed on both levels, there are a total of 7 bedrooms and 3 full baths. The main floor features a 10ft tray celling , an open plan with chef's kitchen, dining room and living room all flowing together, the only separation is a two sided gas fireplace with stone accents. The bedrooms are all a good size, the primary bedroom has a 5 piece ensuite and walk in closet. Front entry and garage entry are both a good size with closets and a pantry off the garage entry. The double garage is heated and has a floor drain. There is a 2 tiered deck with South exposure and under deck storage, large fenced rear yard with a firepit area and a storage shed. This property is in a great location in Old Town Estates, the lot size is 150 x 180 with plenty of room for a second garage or workshop. This energy efficient home has large triple windows, high efficiency furnace and on demand hot water. A great opportunity to own a move in ready home in an acreage style development with full town services and school bussing. Call your Realtor® for a viewing.
Inclusions: Built-In Electric Range,Built-In Oven,Dishwasher,Dryer,Microwave,Refrigerator,Washer
 50
50


