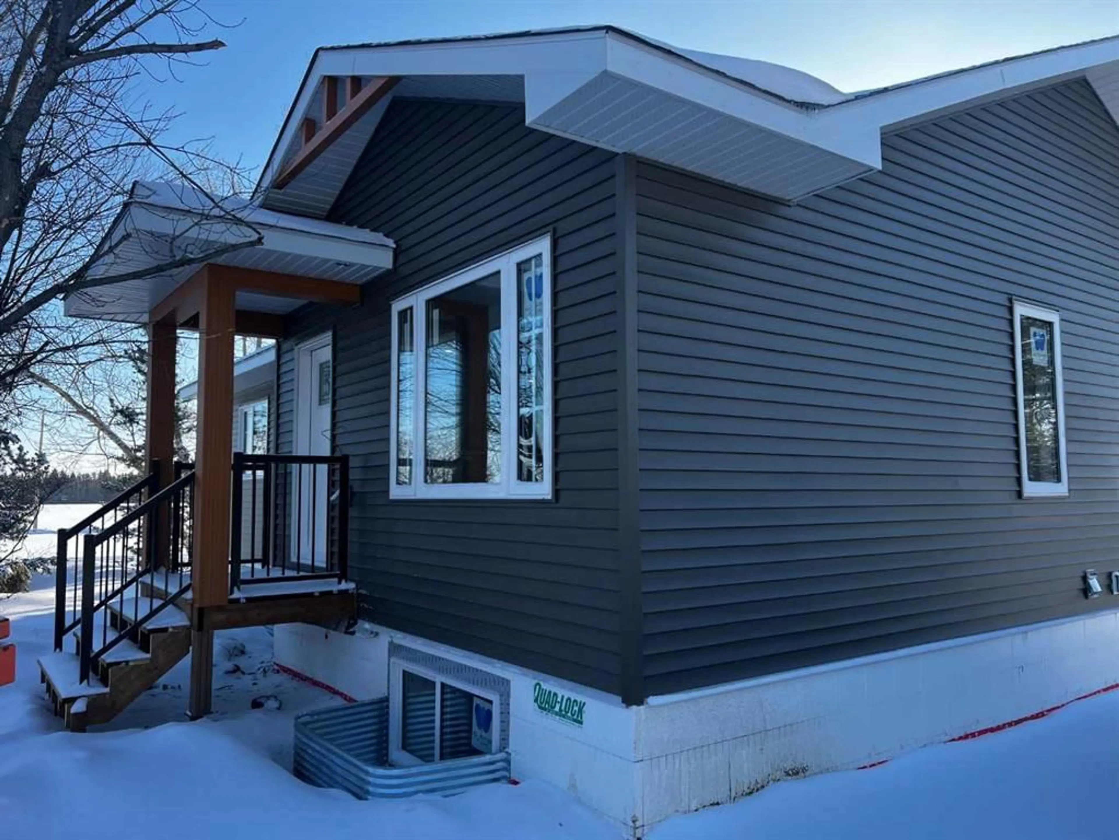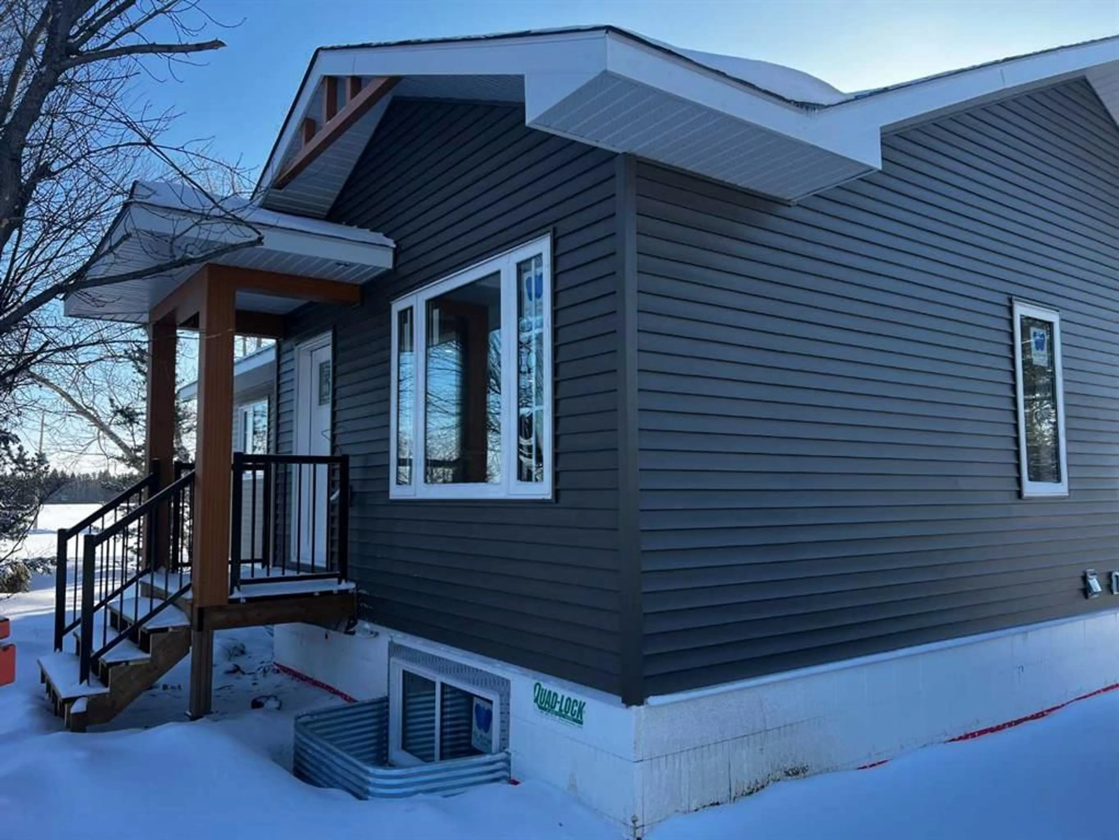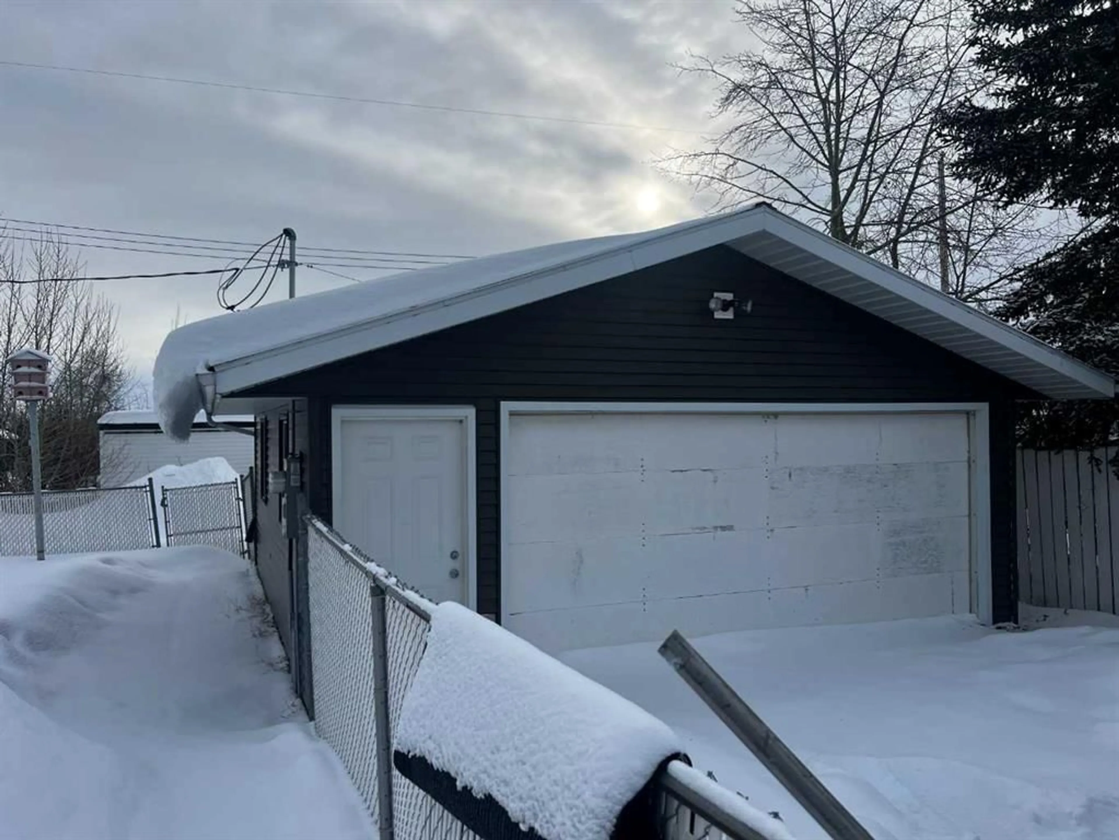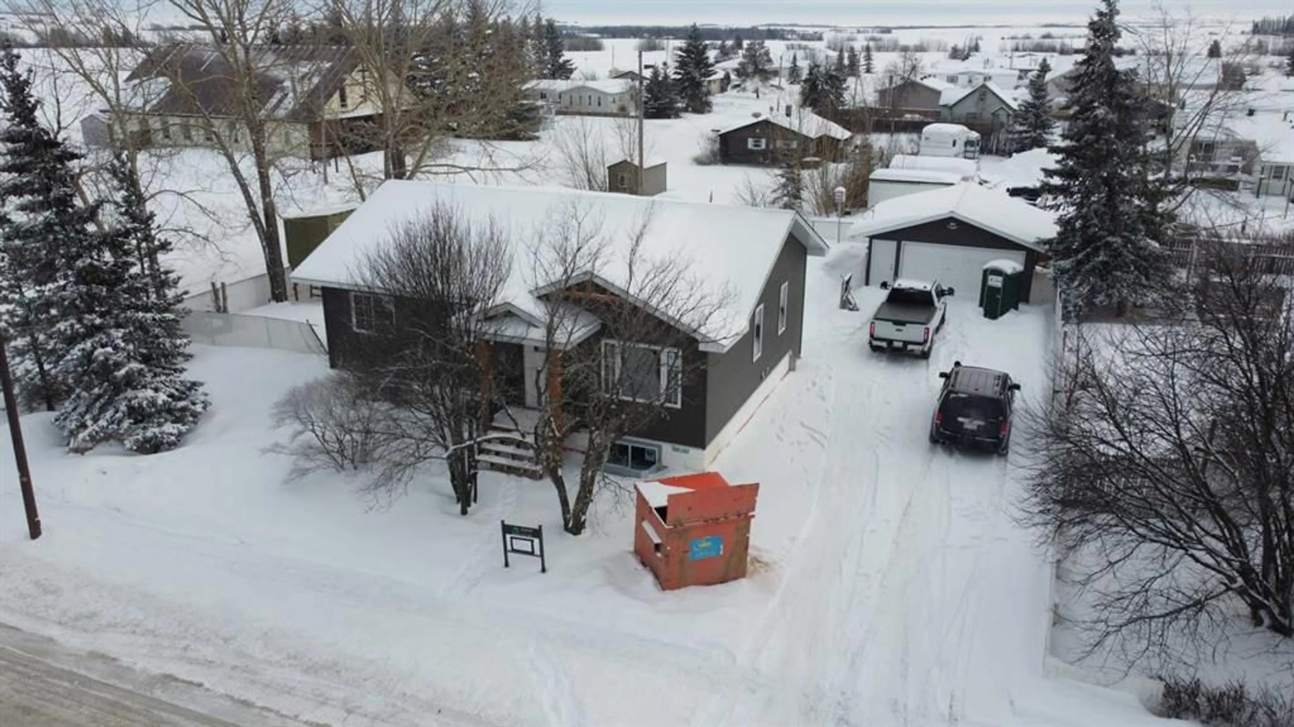9901 100 ave, La Glace, Alberta T0H 2J0
Contact us about this property
Highlights
Estimated ValueThis is the price Wahi expects this property to sell for.
The calculation is powered by our Instant Home Value Estimate, which uses current market and property price trends to estimate your home’s value with a 90% accuracy rate.Not available
Price/Sqft$356/sqft
Est. Mortgage$1,825/mo
Tax Amount (2024)$2,805/yr
Days On Market57 days
Description
Brand New 5 bed 3 bath fully developed Custom Dueck Brothers Built Home in La Glace on a .27 double lot including an existing 22'x24' double detached garage w/ IMMEDIATE POSSESSION. This Gorgeous home is loaded with quality features you don't normally find in new homes including: Triple Pane Windows, Insualted Concrete Form Foundation, Main floor laundry, Custom built Kitchen with Real Wood Birch plywood cabinet boxes and drawers completed with soft close hinges and guides, 5 STAR MASTER RETREAT with Double walk through closets boasting custom organizers, Huge ensuite with dual sinks and a custom tile shower, Extra Large lot with back alley access and RV parking, Mature Trees, New Home Warranty ( house only), Town of La glace water and sewer! The main floor of this home has an open concept layout featuring easy to clean vinyl plank flooring throughout the living room, dining area and island kitchen, and main floor laundry room. The main floor also features the master bedroom and a 2nd spare bedroom and 4 piece full bathroom. The Fully finished basement features a large recroom with cozy carpet, a storage room, 3 bedrooms and a full 4 piece bathroom. The large yard is fenced and has many mature trees for shade and privacy. The hamlet of La Glace is full ameneites featuring, K-9 Public School, Fire Department, Arena and Curling club and new arena under construction, library, Co-op grocery and a gas station. Save money every day being on low county taxes, 48.9% less than the city of Grande Prairie and enjoymaking this family centered farming community you new home.
Property Details
Interior
Features
Main Floor
4pc Bathroom
9`0" x 5`0"Laundry
6`4" x 7`0"Bedroom - Primary
16`10" x 13`4"4pc Ensuite bath
9`6" x 8`6"Exterior
Parking
Garage spaces 2
Garage type -
Other parking spaces 6
Total parking spaces 8
Property History
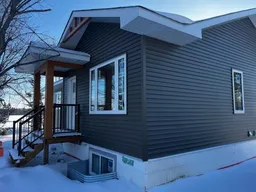 50
50
