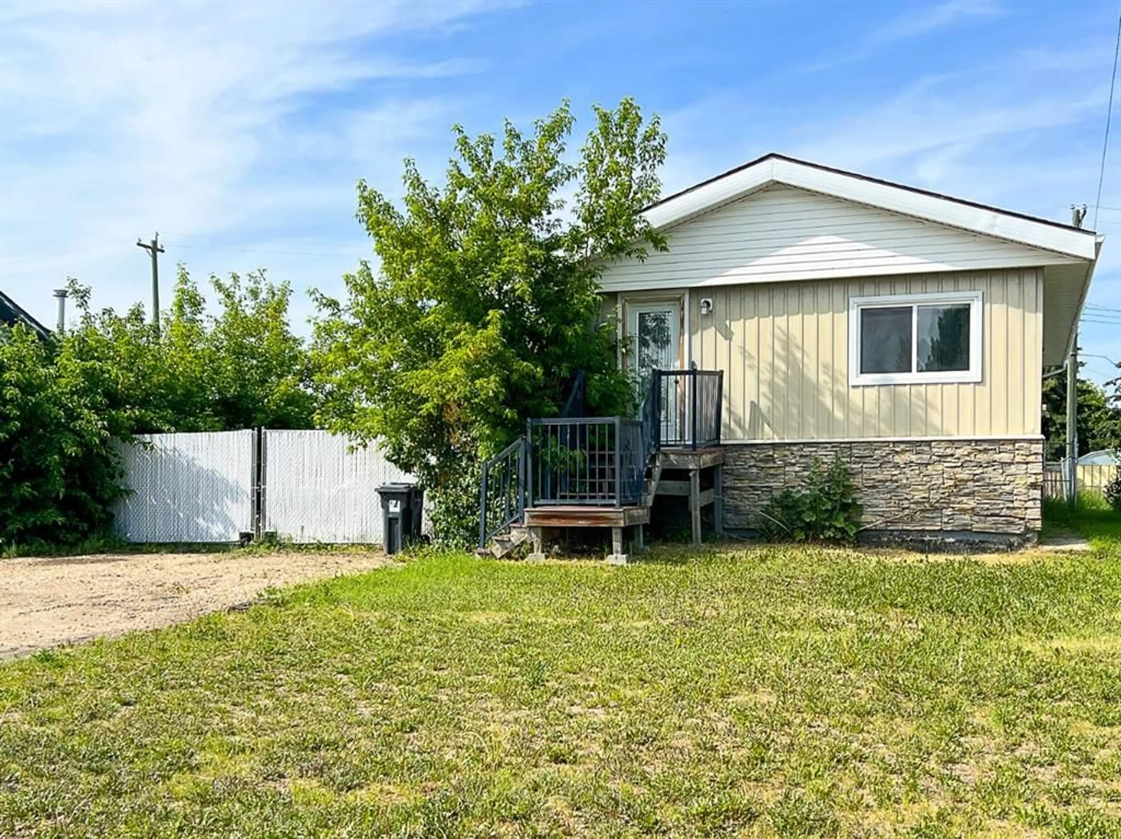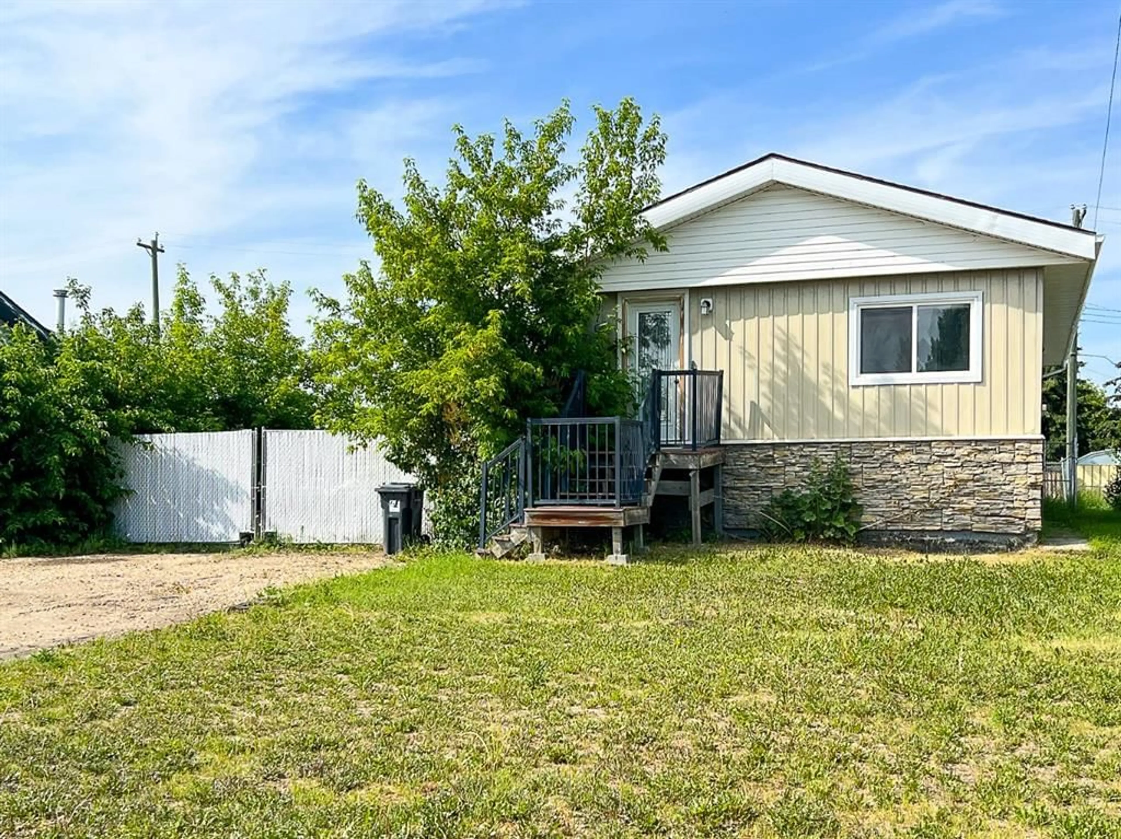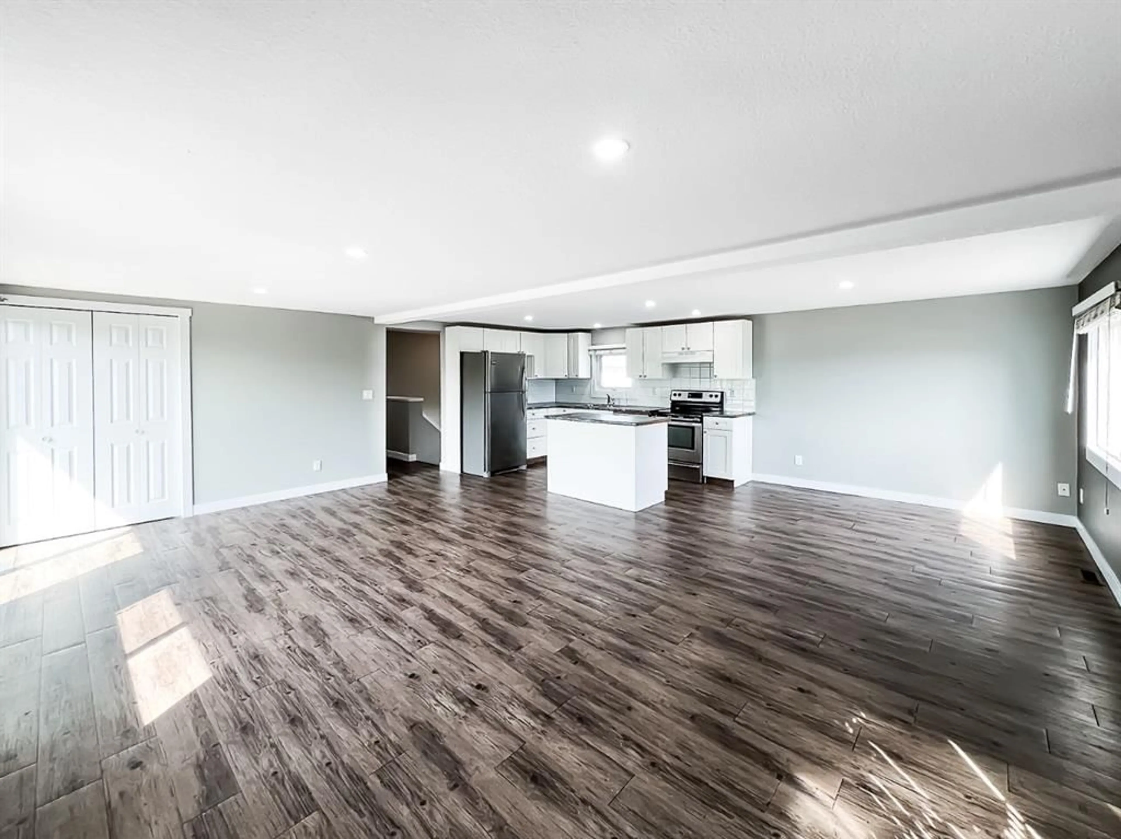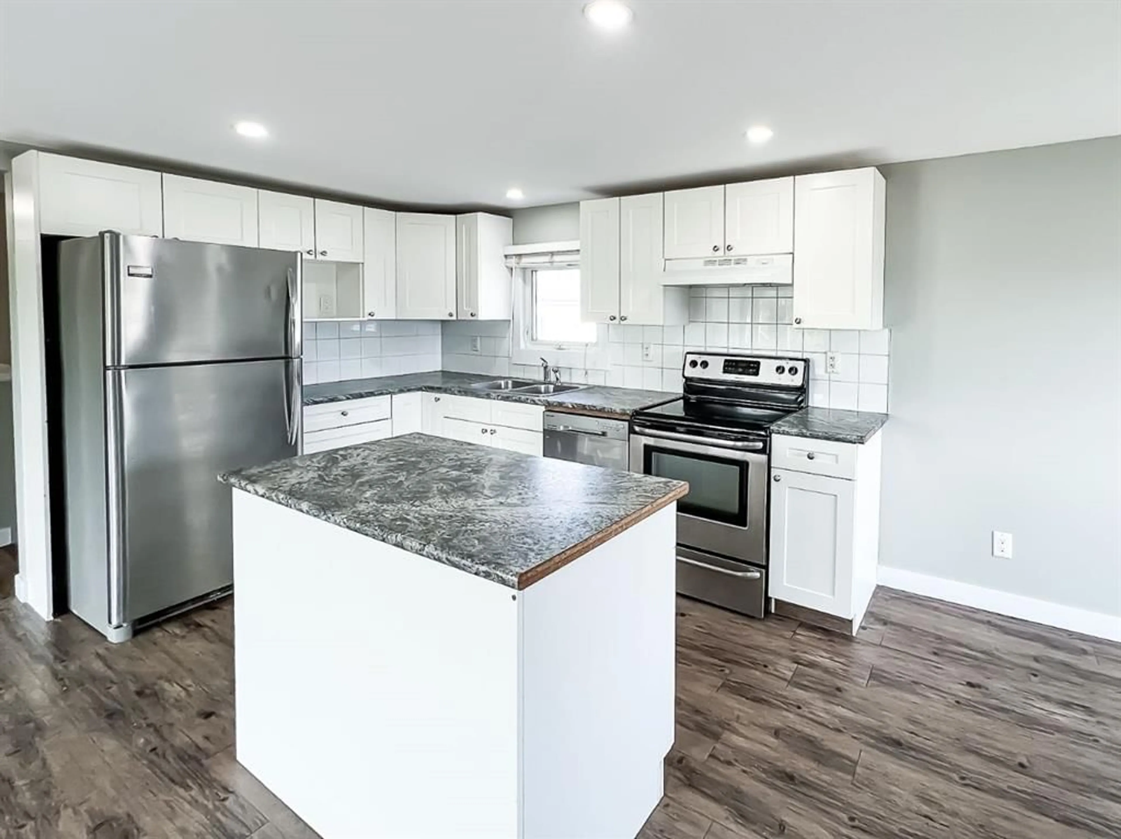9708 103 Ave, Clairmont, Alberta T0H 0W5
Contact us about this property
Highlights
Estimated valueThis is the price Wahi expects this property to sell for.
The calculation is powered by our Instant Home Value Estimate, which uses current market and property price trends to estimate your home’s value with a 90% accuracy rate.Not available
Price/Sqft$255/sqft
Monthly cost
Open Calculator
Description
Move-In Ready 5 bedroom, 3 bathroom Bungalow located in Clairmont! This beautifully updated bungalow is just a block from local schools and steps from parks and playgrounds—making it an ideal family home! Step inside to find modern vinyl plank flooring and a fresh coat of paint throughout. The open-concept layout offers flexibility for various setups and is filled with natural light from large windows and sliding patio doors that lead to the backyard and deck. On the main floor, you'll find 3 bedrooms and 2 full bathrooms, including a primary suite with private ensuite. The basement adds 2 more bedrooms, another full bathroom, a laundry room, and a spacious rec room. Nearly every aspect has been upgraded over the last couple of years, including the kitchen cabinets and countertops, stainless steel appliances, roof and shingles, windows, plumbing and sewer lines, wiring and electrical panel, and added spray foam insulation. Sitting on a wide 50' lot with alley access, the large backyard is perfect for kids, pets, or outdoor gatherings. The property includes a 9' x 10' shed for extra storage and an 18' x 36' garage foundation footing, ready for your future garage. A spacious driveway offers ample parking for multiple vehicles, trailers, or toys. Situated on a quiet street away from main roads, this home truly checks all the boxes. Don't miss your opportunity—book your showing today!
Property Details
Interior
Features
Main Floor
Bedroom - Primary
18`0" x 10`7"3pc Ensuite bath
4`11" x 7`2"Bedroom
15`3" x 10`6"Bedroom
12`4" x 10`6"Exterior
Features
Parking
Garage spaces -
Garage type -
Total parking spaces 4
Property History
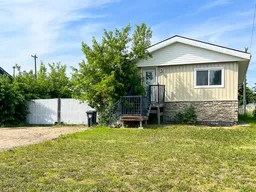 32
32
