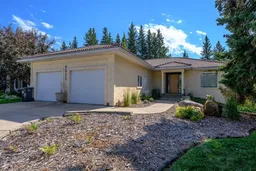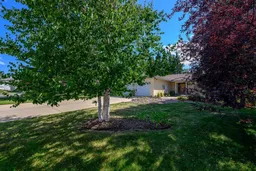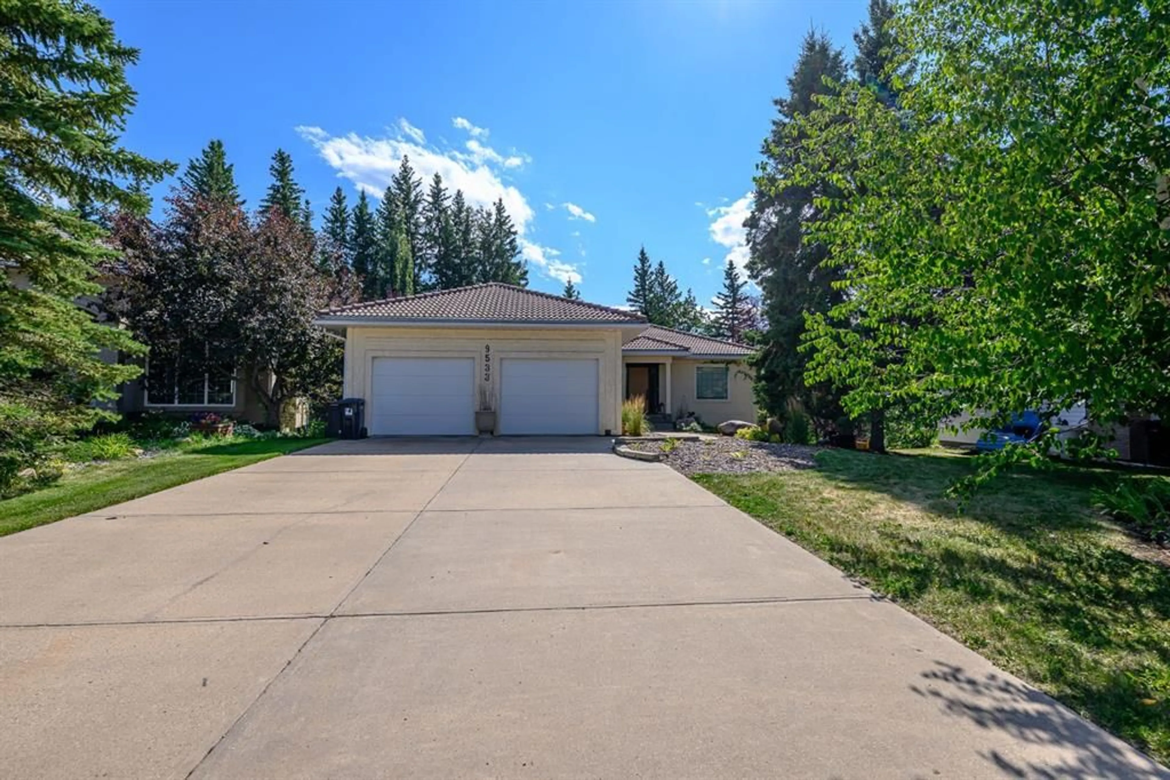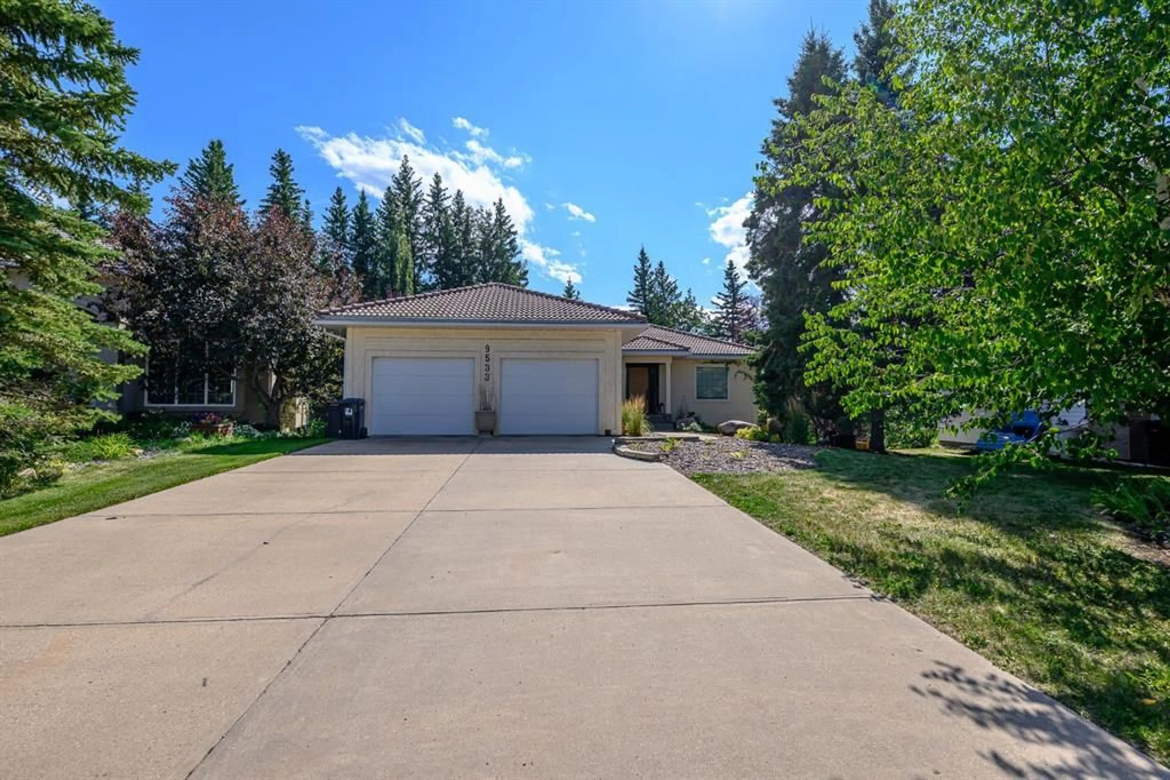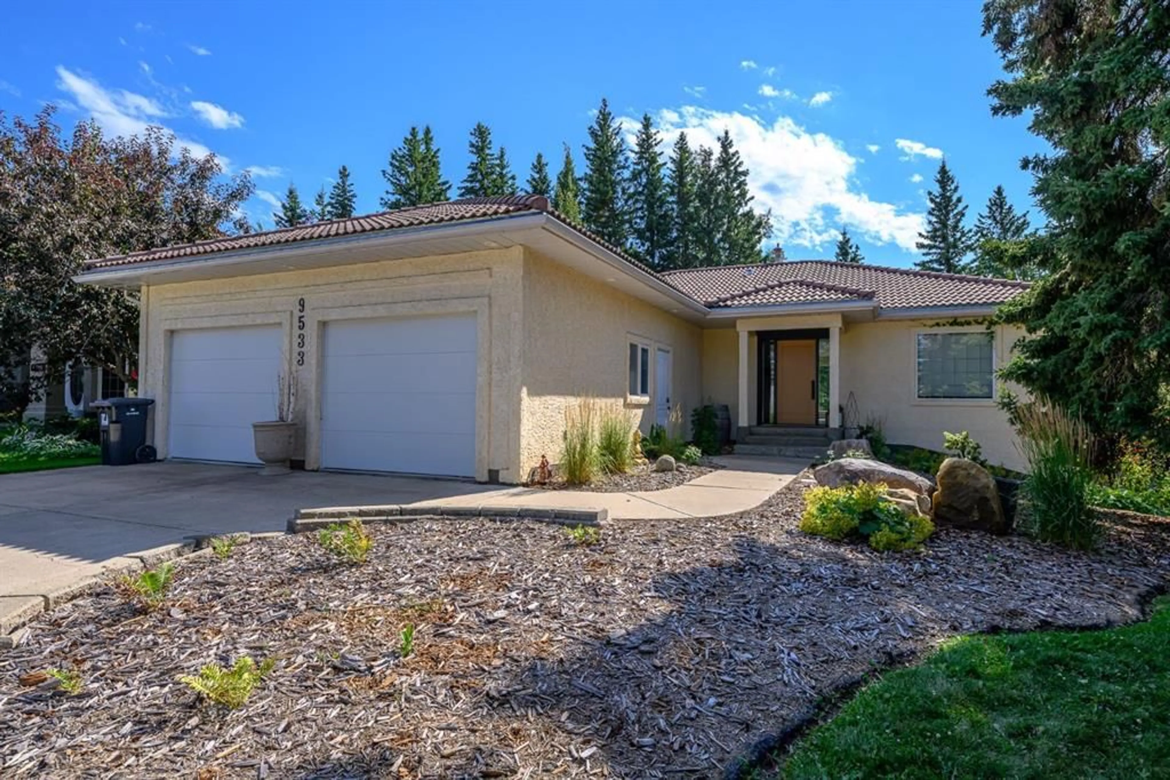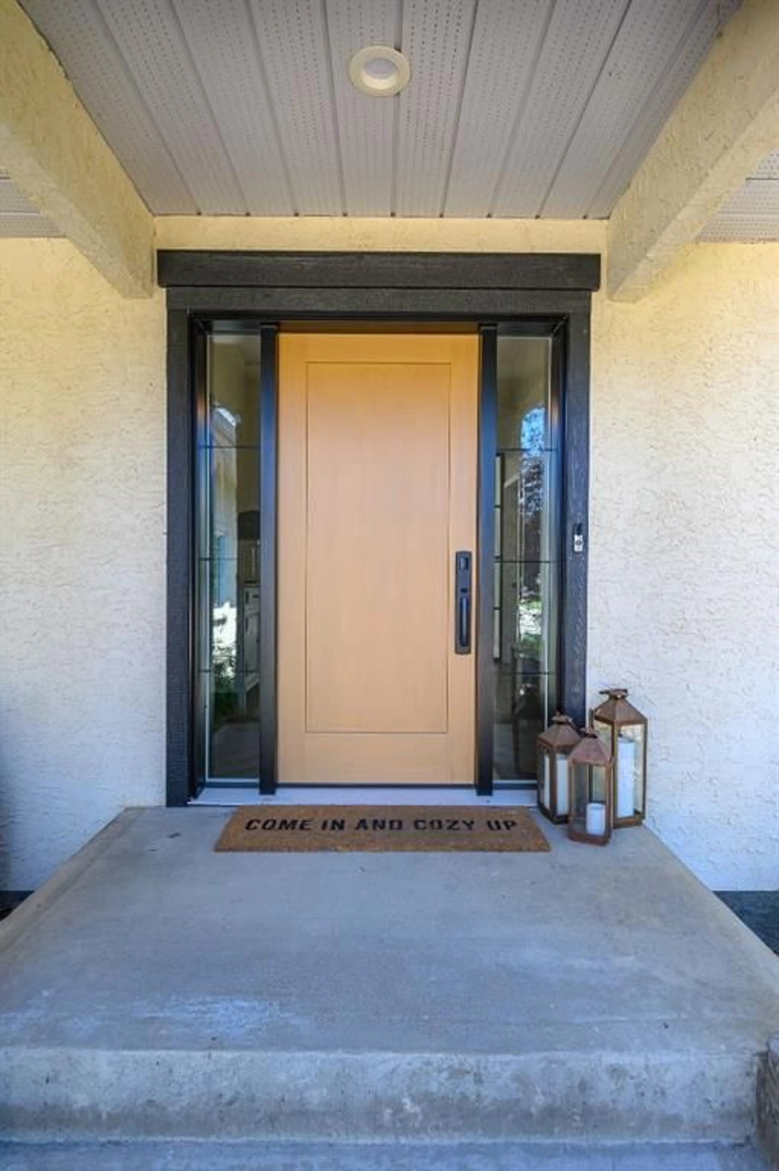9533 Wedgewood Drive South, Wedgewood, Alberta T8W 2G6
Contact us about this property
Highlights
Estimated valueThis is the price Wahi expects this property to sell for.
The calculation is powered by our Instant Home Value Estimate, which uses current market and property price trends to estimate your home’s value with a 90% accuracy rate.Not available
Price/Sqft$489/sqft
Monthly cost
Open Calculator
Description
Luxurious Modern Bungalow!!! Discover refined living in this newly renovated bungalow, perfectly situated in the sought-after Wedgewood subdivision. This home offers a seamless blend of modern luxury and a classic timeless character appeal. The open-concept design features large windows that frame and showcase the serene backyard, seamlessly integrating indoor and outdoor living. The thoughtfully designed layout includes a master suite and an additional bedroom in the walk-out basement, providing a private retreat. On the main floor, enjoy a spacious bedroom and a versatile room ideal for an office or additional guest accommodations. With two full bathrooms and one half bath, every space is thoughtfully appointed with high-end finishes. The home features two convenient laundry rooms—one on each floor—enhancing everyday ease. Comfort is assured year-round with a new state of the art boiler. The heated double-car garage adds an extra touch of convenience and sophistication. Backing onto a picturesque wooded area, this property offers unmatched privacy with no rear neighbors, creating a tranquil oasis in an exceptional location. Discover a serene retreat in this charming home, offering a peaceful sanctuary away from the hustle and bustle of daily life. Nestled in a perfect setting, this property provides an escape with its calming ambiance and relaxing atmosphere, allowing you to unwind and rejuvenate in complete comfort. Schedule a showing today to experience its timeless appeal firsthand. *Listing agent is related to the seller
Property Details
Interior
Features
Main Floor
Foyer
14`8" x 9`6"Office
11`6" x 11`6"Living Room
18`8" x 18`3"Dining Room
14`9" x 10`10"Exterior
Features
Parking
Garage spaces 2
Garage type -
Other parking spaces 2
Total parking spaces 4
Property History
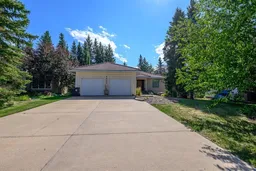 46
46