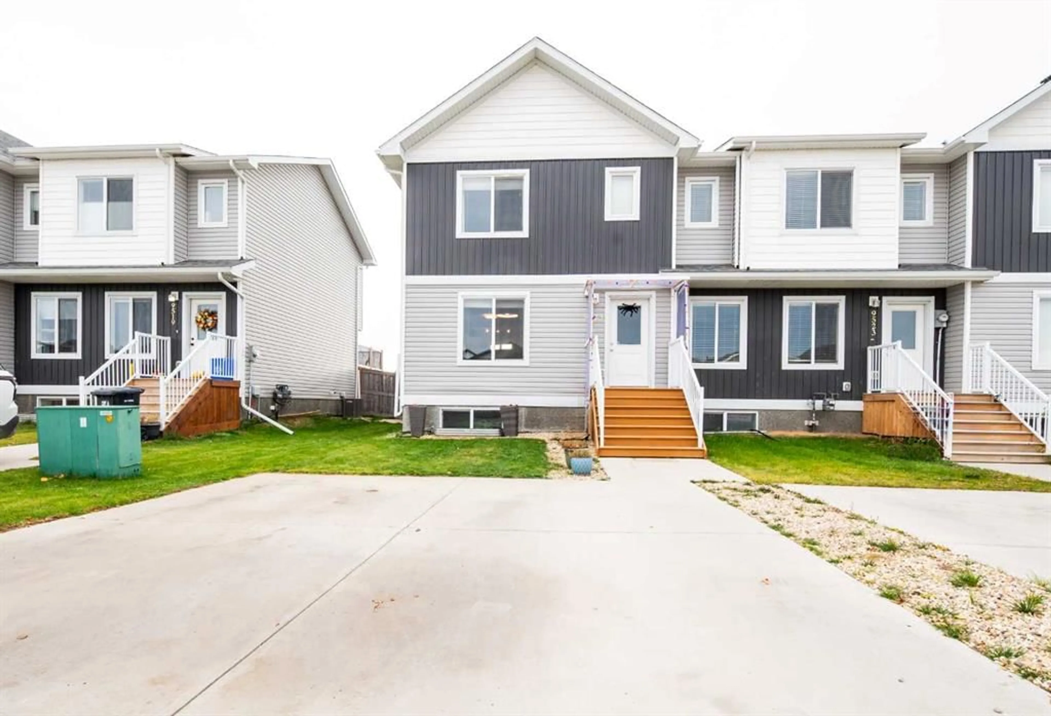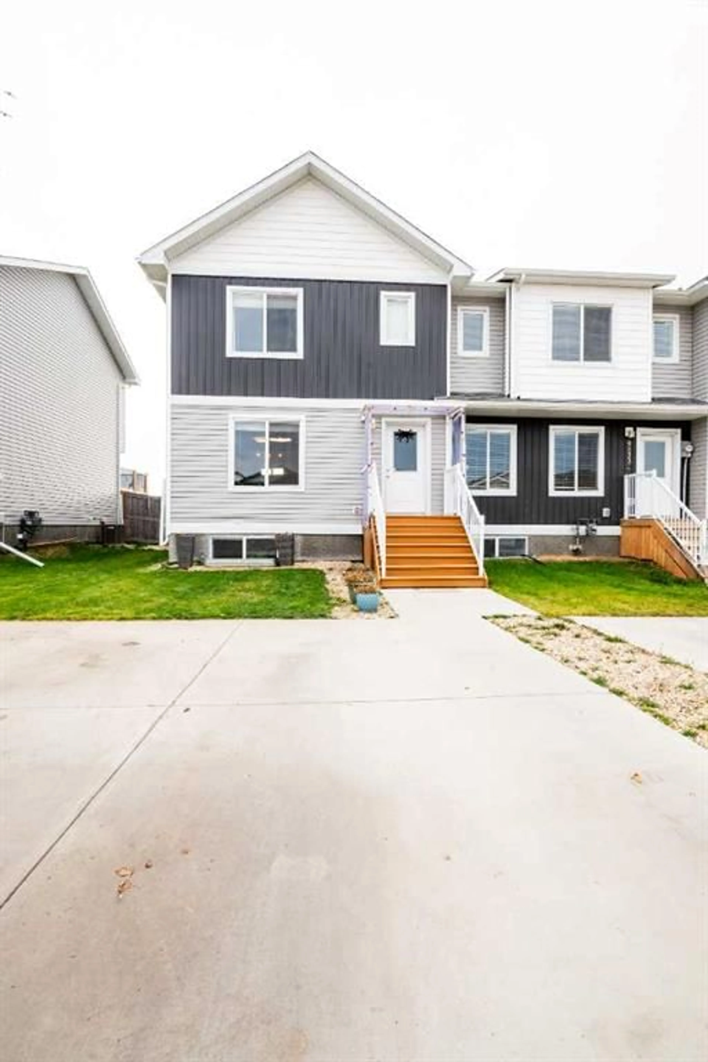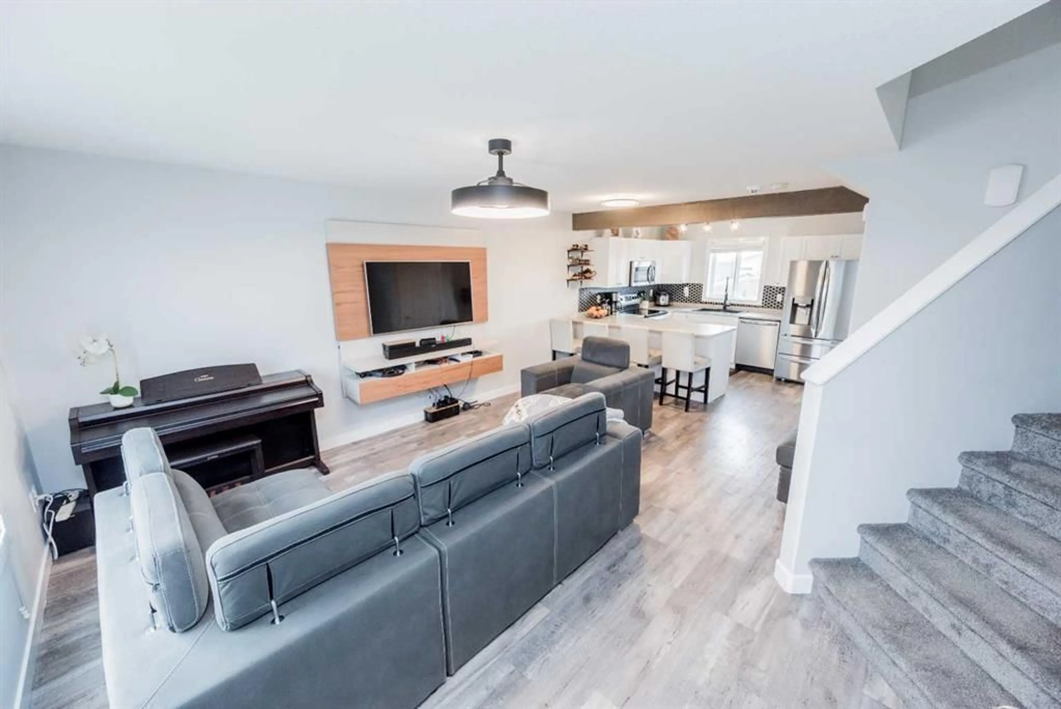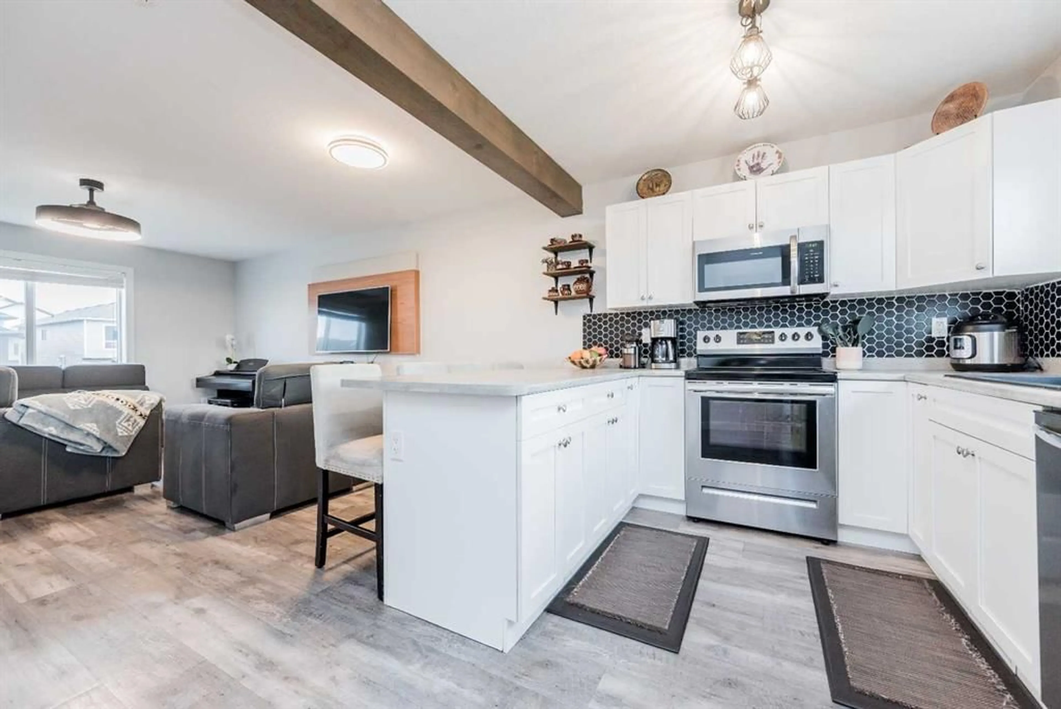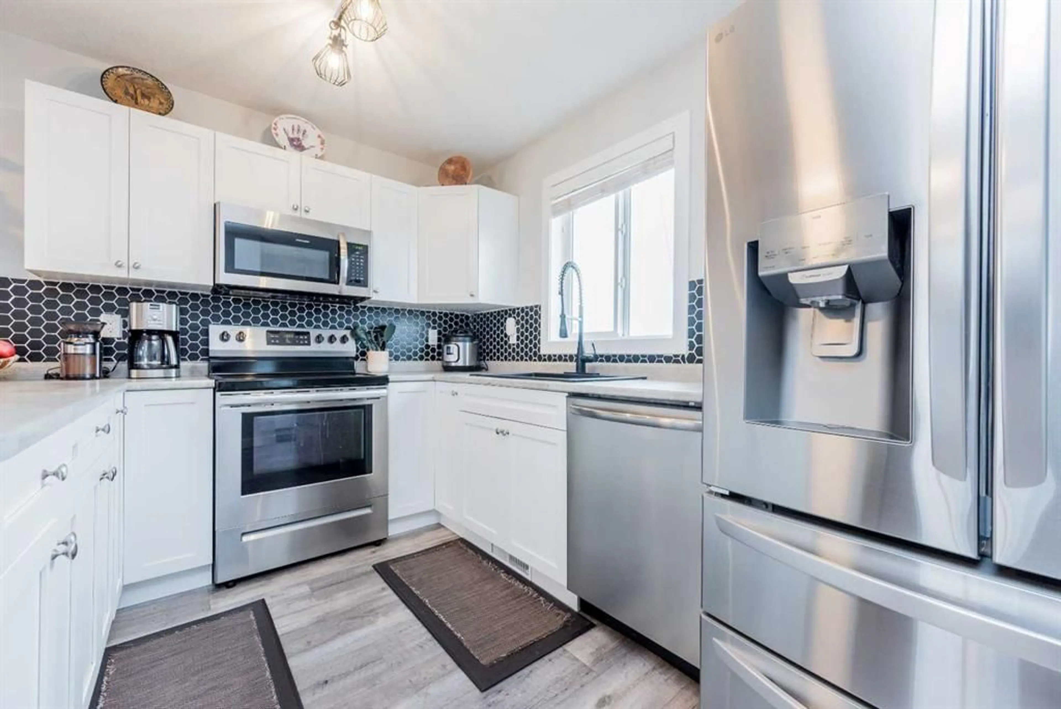9523 112 Ave #D, Clairmont, Alberta T8X 4G8
Contact us about this property
Highlights
Estimated valueThis is the price Wahi expects this property to sell for.
The calculation is powered by our Instant Home Value Estimate, which uses current market and property price trends to estimate your home’s value with a 90% accuracy rate.Not available
Price/Sqft$297/sqft
Monthly cost
Open Calculator
Description
This is not a typical cookie cutter!!! Presenting a fully developed, by the builder, 4 bed 2.5 bath home with no condo fees and low county taxes which makes it a very cost efficient and simply an excellent place to call home, raise a family or invest! With new appliances, 70’ long fence, 10x10 deck, front & rear landscaping that includes trees, grass and concrete pad underneath shed and gazebo, hot water on demand, 50 year shingles and reminder of a 10 year new home warranty are all included! Step inside, leave your coats & shoes in a cloakroom, then enjoy a spacious and bright living room which beautifully flows to an elegant and functional kitchen. White soft close cabinets and drawers offer plenty of storage, a large window allows plenty of light and great view over the backyard. Powder room on the main floor is a highly appreciated feature of any property where friends and family come to visit. Vinyl plank throughout the main floor, bathrooms, stairs, 2nd floor hallway make the property easy to maintain. Upstairs you will find 3 functional bedrooms and a full size bathroom. The basement is bright thanks to oversized windows and offers an additional family room, bedroom with a Murphy bed, another full bathroom, laundry room and extra storage. This house truly checks all the boxes:) from modern and functional layout all the way to low maintenance backyard, beautiful gazebo and cozy fire pit, simply the best set up for the upcoming chilly evenings and s’mores season. Move to Clairmont and happily escape the city hustle, save up on property tax, check out a k-8 school, skate park, many kids parks & plenty of walking trails. Call right away and be the first one to have an opportunity to own this gem.
Property Details
Interior
Features
Main Floor
Living Room
12`7" x 10`5"Entrance
3`0" x 5`9"Dining Room
12`1" x 8`0"2pc Bathroom
5`3" x 5`0"Exterior
Features
Parking
Garage spaces -
Garage type -
Total parking spaces 2
Property History
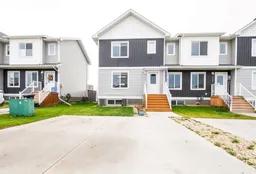 20
20
