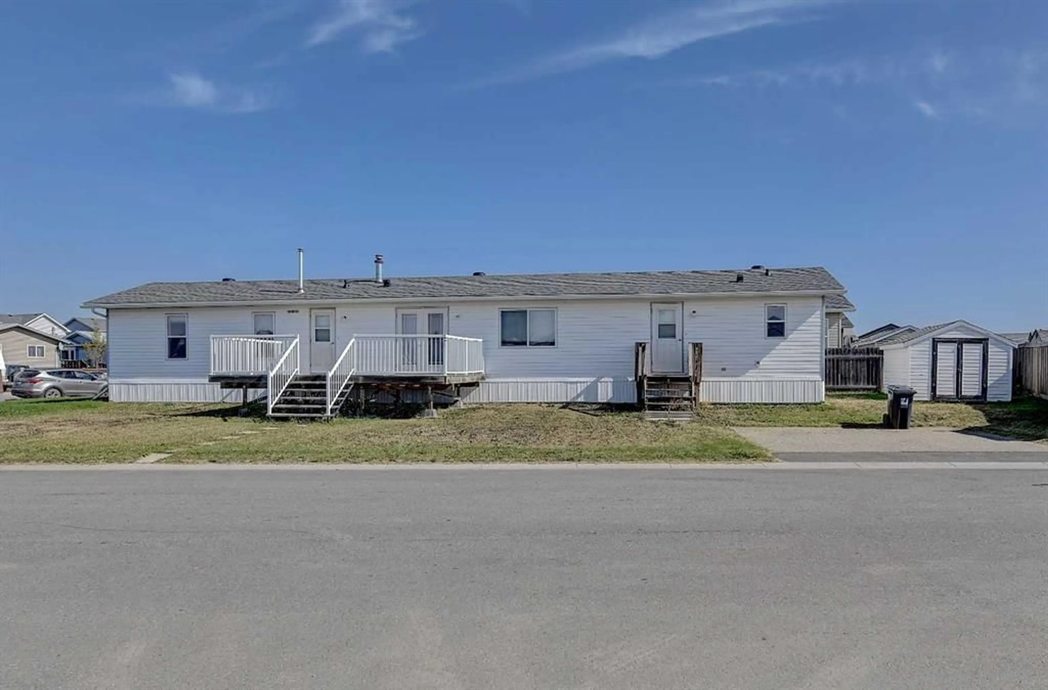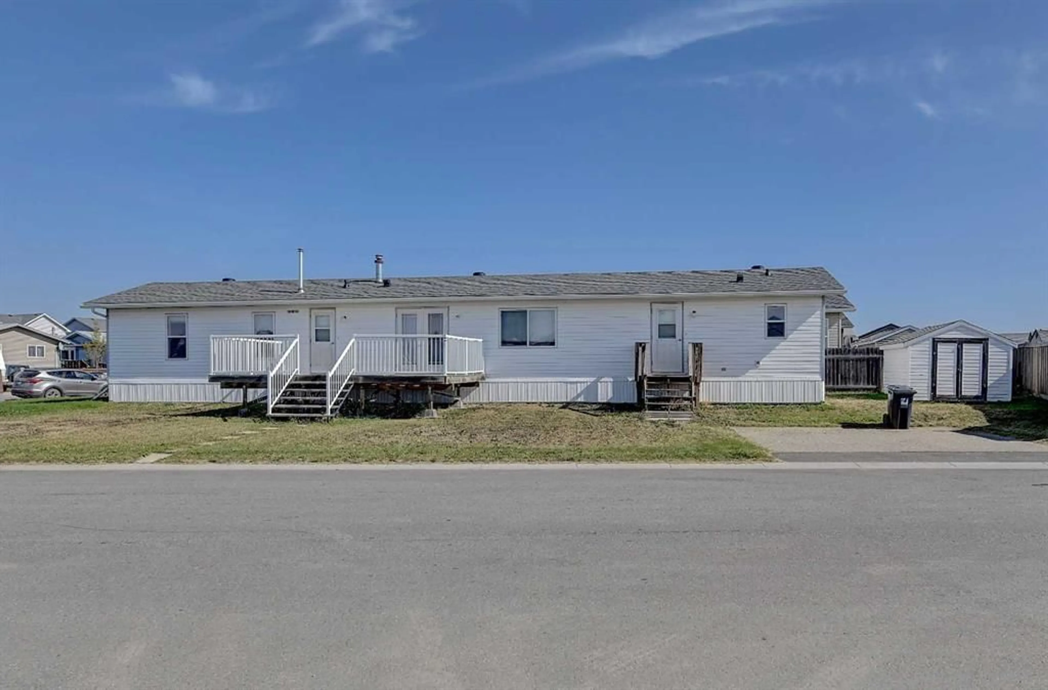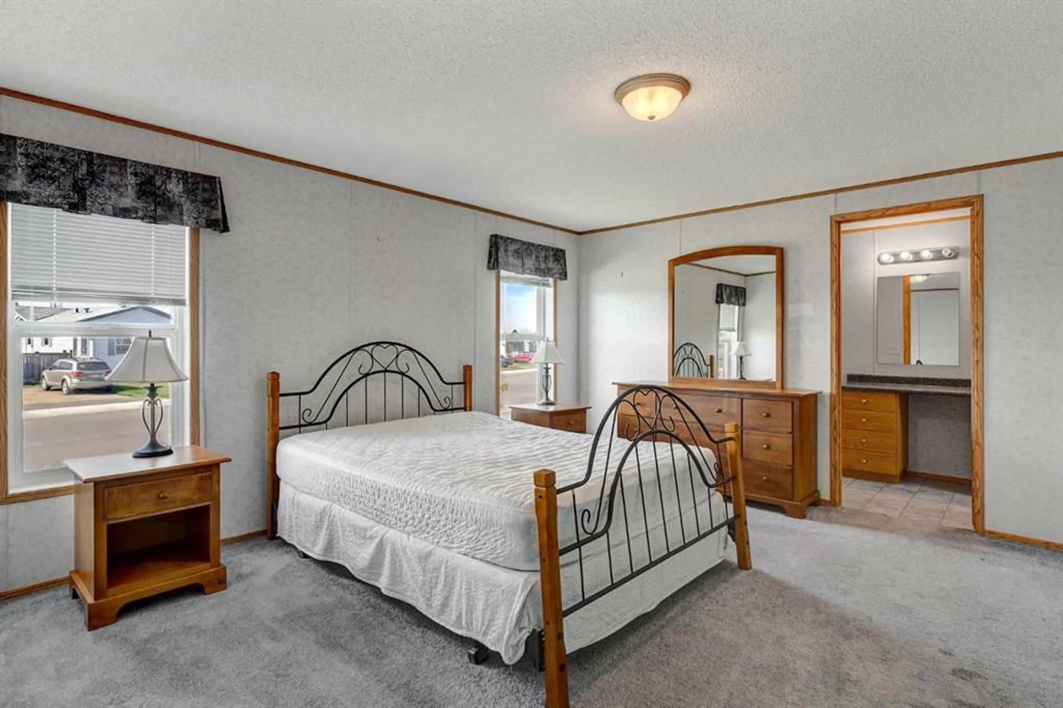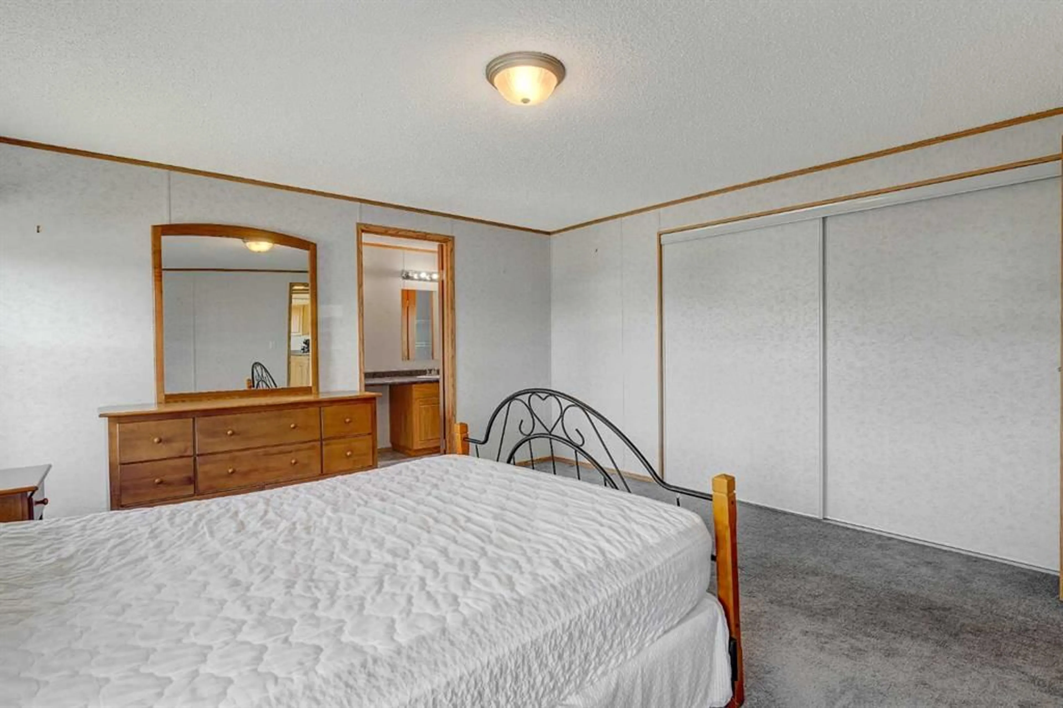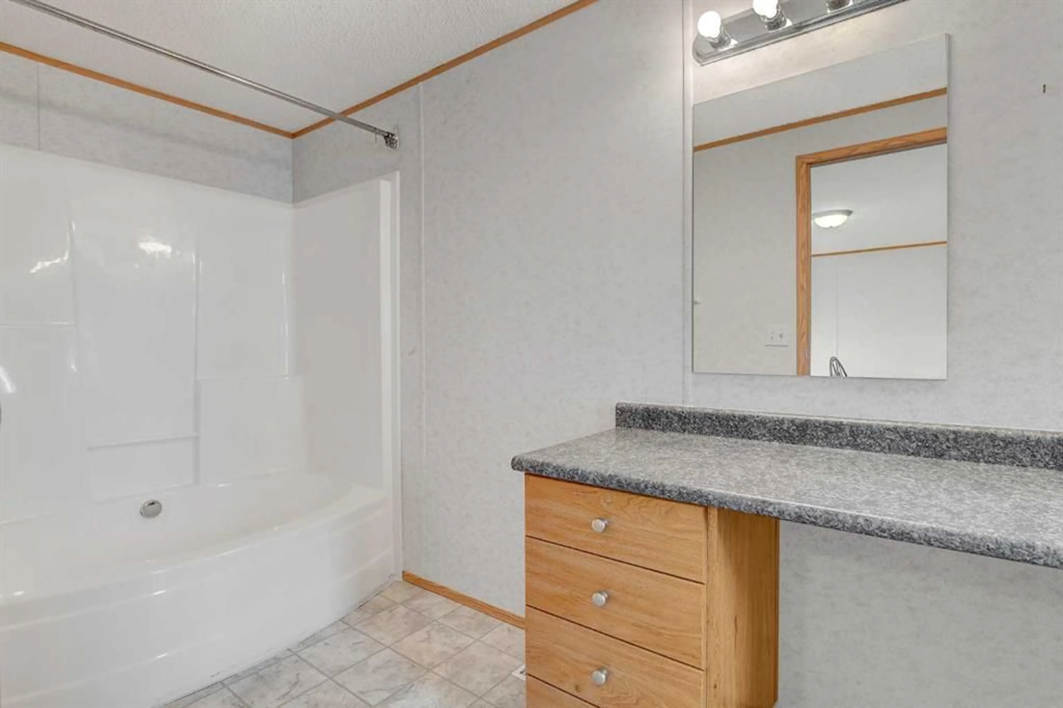9521 111 Ave, Clairmont, Alberta T8X 5C1
Contact us about this property
Highlights
Estimated valueThis is the price Wahi expects this property to sell for.
The calculation is powered by our Instant Home Value Estimate, which uses current market and property price trends to estimate your home’s value with a 90% accuracy rate.Not available
Price/Sqft$160/sqft
Monthly cost
Open Calculator
Description
New to the market, this well-cared-for 3 bedroom, 2 bathroom manufactured home offers 1,368 sq. ft. of comfortable living space designed with family in mind. The functional floor plan provides two bedrooms and a full bathroom at one end of the home, while the spacious primary suite is privately located at the opposite end. The primary retreat features an impressive 14’ closet and a generously sized ensuite spanning nearly 17’ wide, complete with a large soaker tub/shower and a makeup vanity. At the heart of the home, you’ll find an open-concept living space with vaulted ceilings and west-facing windows that fill the rooms with natural light. The kitchen is well-appointed with extensive counter space, perfect for meal prep, along with a built-in china cabinet with glass doors to showcase your favorite dishware or collectibles. All appliances are included for added convenience. Additional features include newer shingles and a storage shed, ideal for tools and garden equipment. This move-in ready property combines comfort, practicality, and affordability, making it an excellent choice for families or first-time home buyers. Don’t miss this opportunity—book your showing today!
Property Details
Interior
Features
Main Floor
Bedroom
8`9" x 10`6"Bedroom
9`0" x 11`2"4pc Bathroom
5`0" x 8`0"4pc Ensuite bath
6`6" x 16`8"Exterior
Features
Parking
Garage spaces -
Garage type -
Total parking spaces 2
Property History
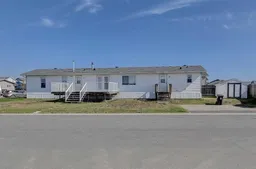 22
22
