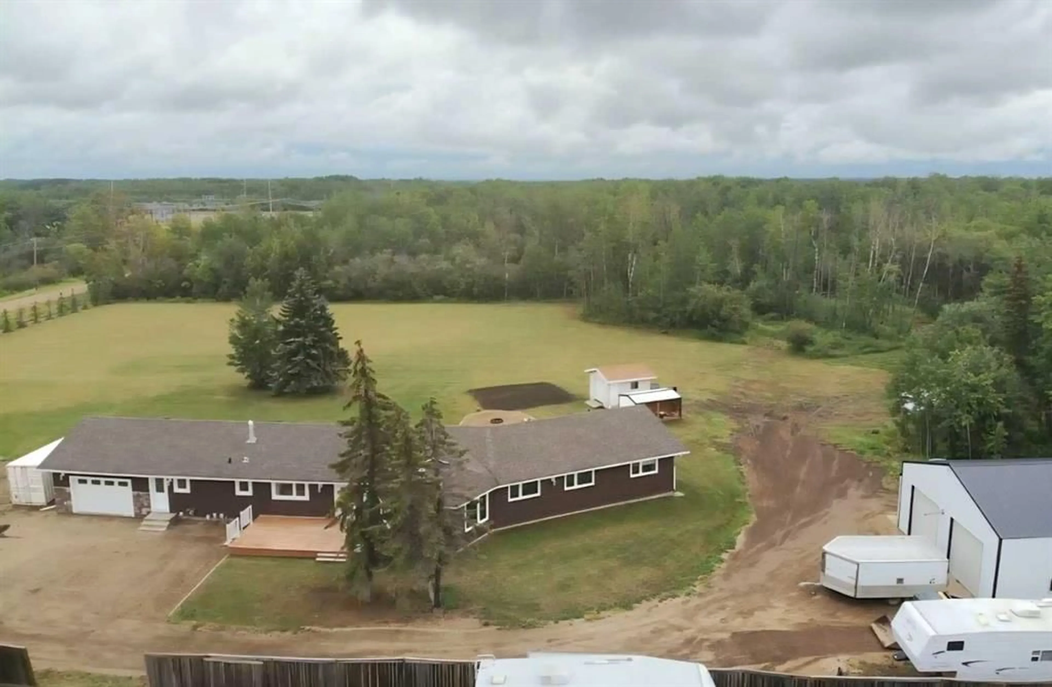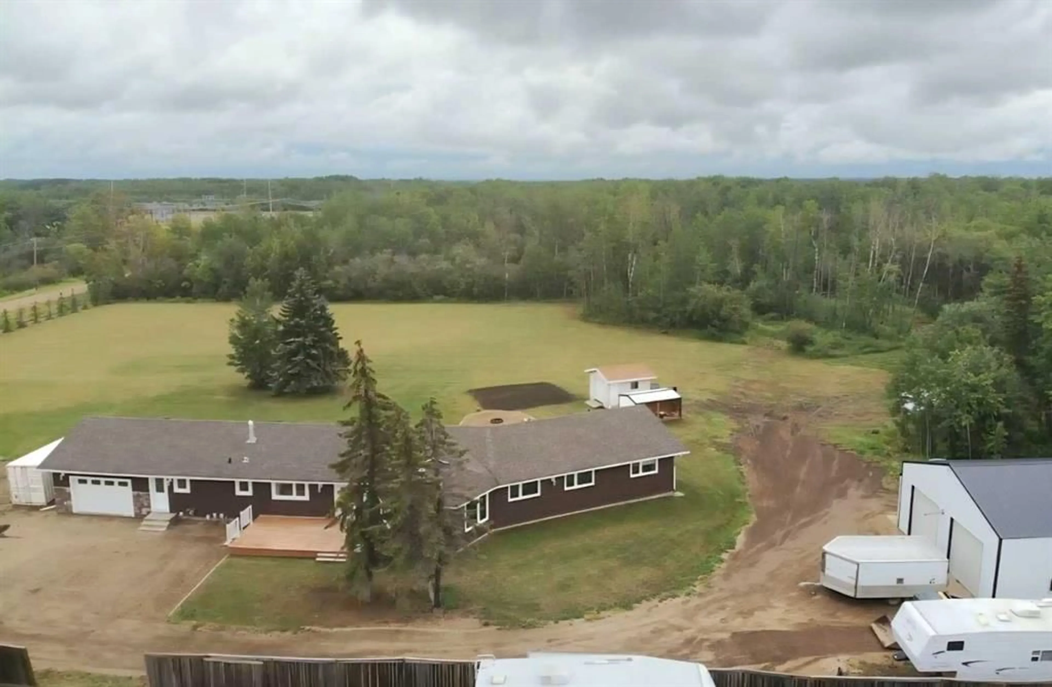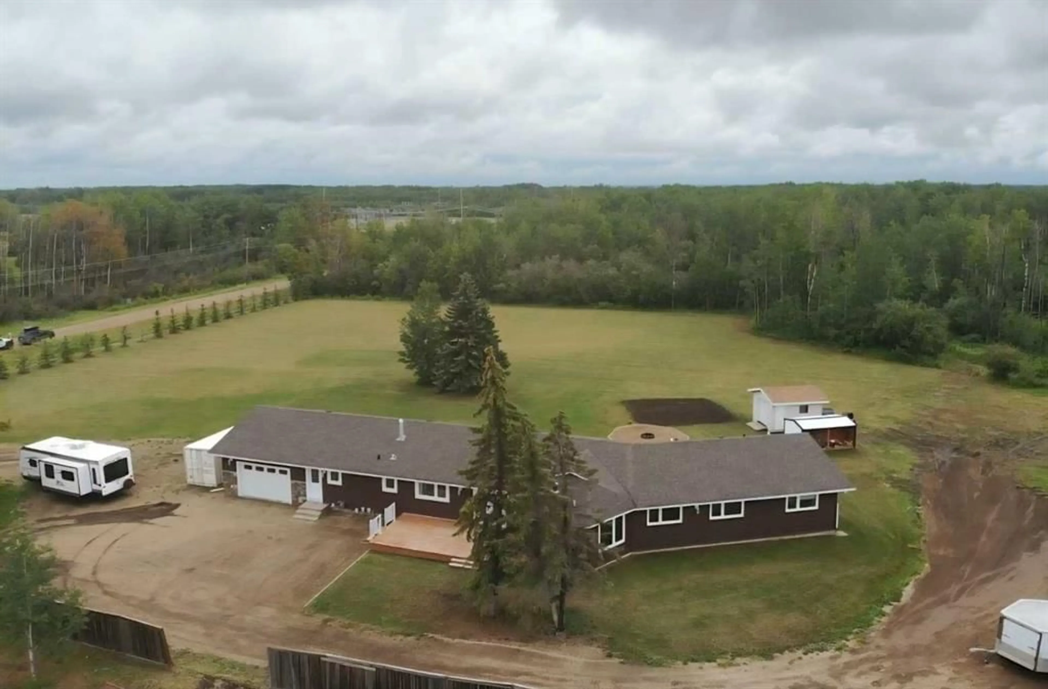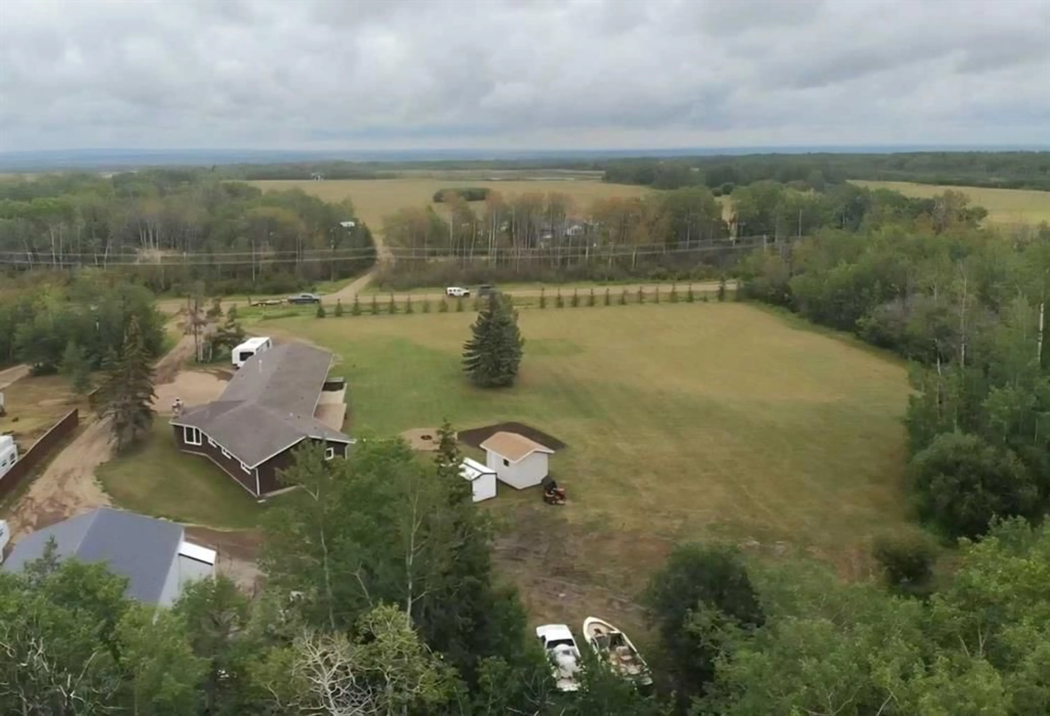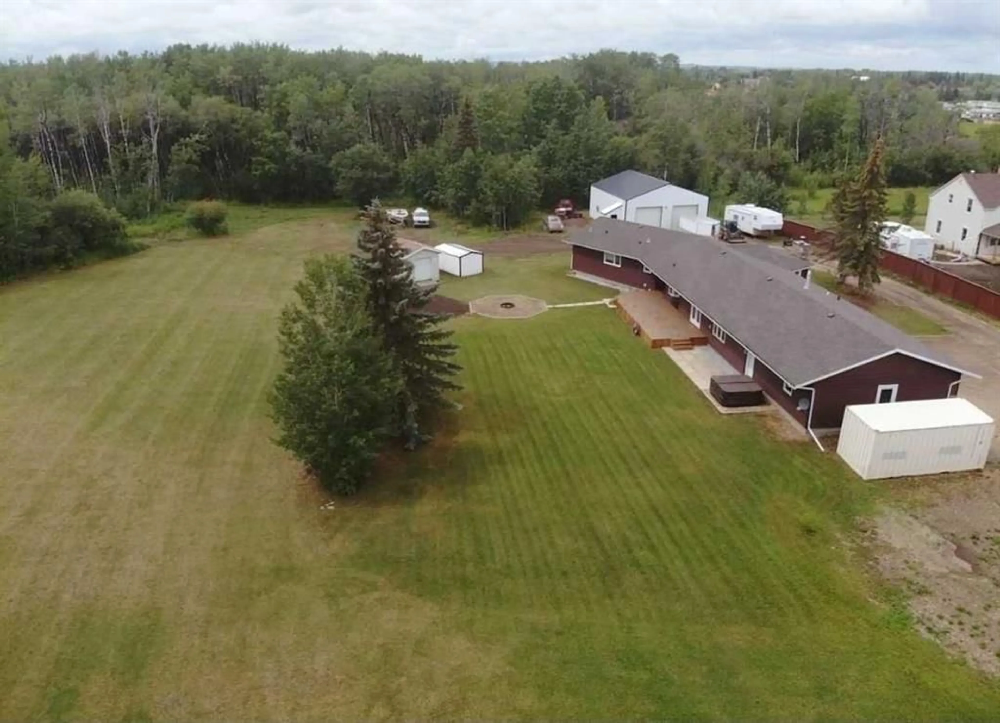9502 100 St, Bezanson, Alberta T0H0G0
Contact us about this property
Highlights
Estimated valueThis is the price Wahi expects this property to sell for.
The calculation is powered by our Instant Home Value Estimate, which uses current market and property price trends to estimate your home’s value with a 90% accuracy rate.Not available
Price/Sqft$276/sqft
Monthly cost
Open Calculator
Description
This stunning ranch-style bungalow offers 2,600 sq ft of completely renovated living space and is ideally situated on 2.99 acres just south of Bezanson. Along with the convenience of being connected to town water. The home has been extensively updated from top to bottom and shows exceptionally well. The main level boasts a spacious, well-designed layout featuring a cozy sitting room with fireplace, a sunken living room with a wood-burning fireplace, formal and casual dining areas, and a large, functional kitchen. Lovely vinyl plank flooring throughout, with carpet in the bedrooms. The primary bedroom includes his-and-hers closets and a full ensuite. With additional well-sized bedrooms, and a fantastic large laundry room, plus an extra storage/pantry room. A partial basement with 7.5 ft ceilings houses two high-efficiency gas furnaces — one for each end of the home — ensuring year-round comfort. The attached garage is spacious and there is a handy half bathroom close to garage entrance. Outside, you'll find a heated 32' x 40' shop, perfect for storage, hobbies, or a workspace. Garden shed and garden plot, fire pit area, and a very large deck boasting a hot tub as well! This property offers the perfect blend of peaceful country living with modern updates and is move-in ready.
Property Details
Interior
Features
Main Floor
Bedroom - Primary
15`0" x 13`0"Bedroom
10`0" x 9`0"Bedroom
10`0" x 9`5"3pc Ensuite bath
Exterior
Features
Property History
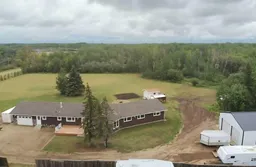 47
47
