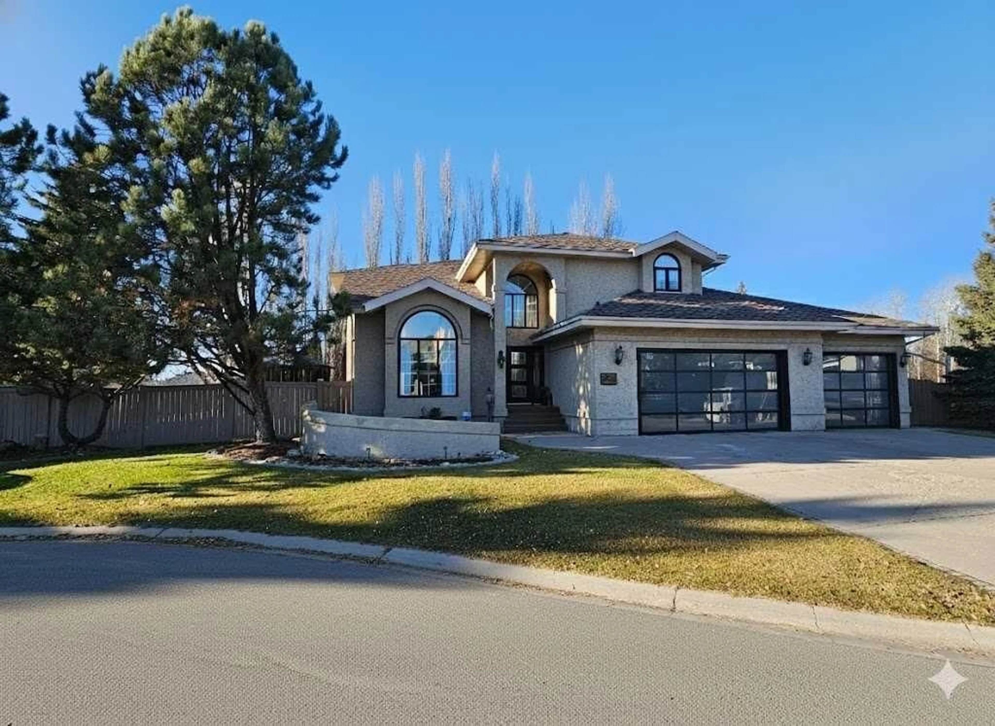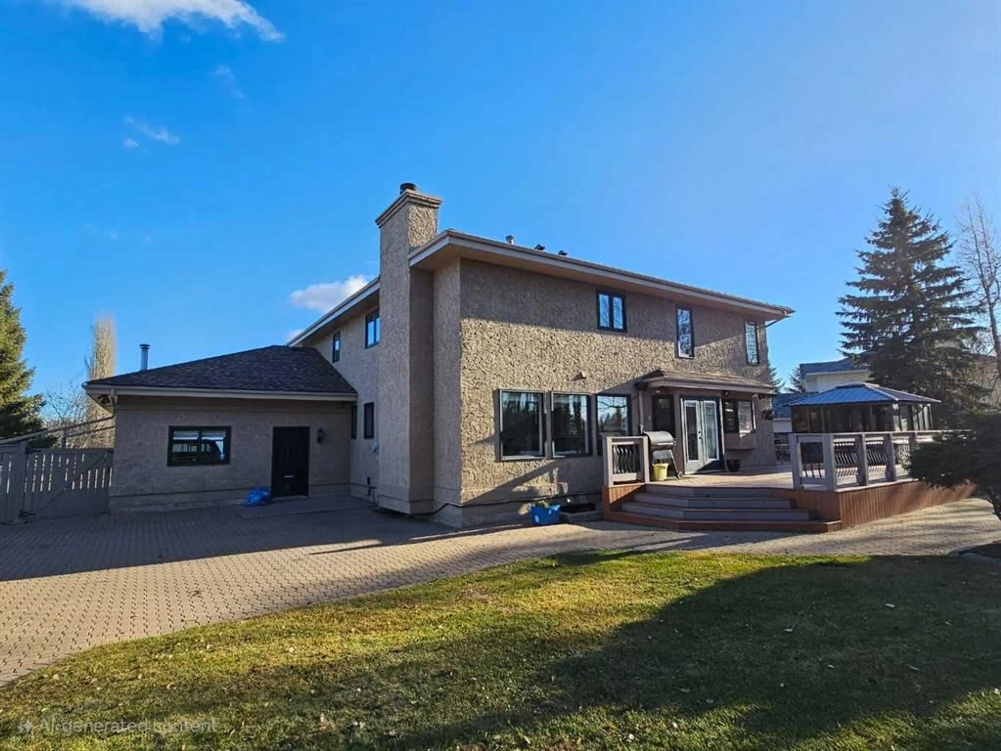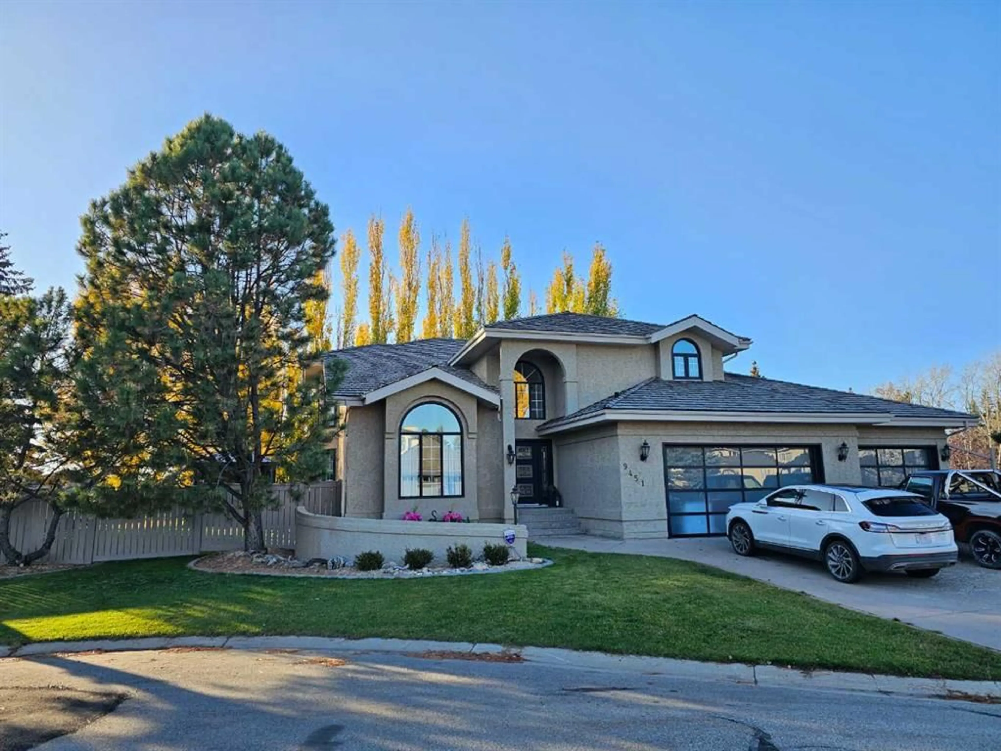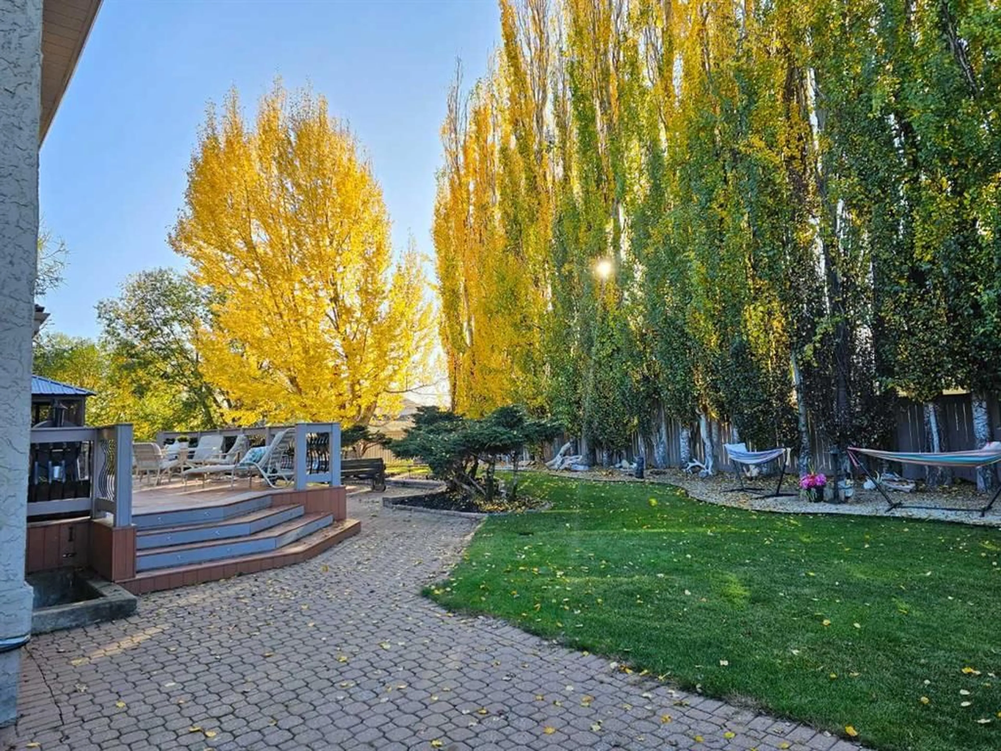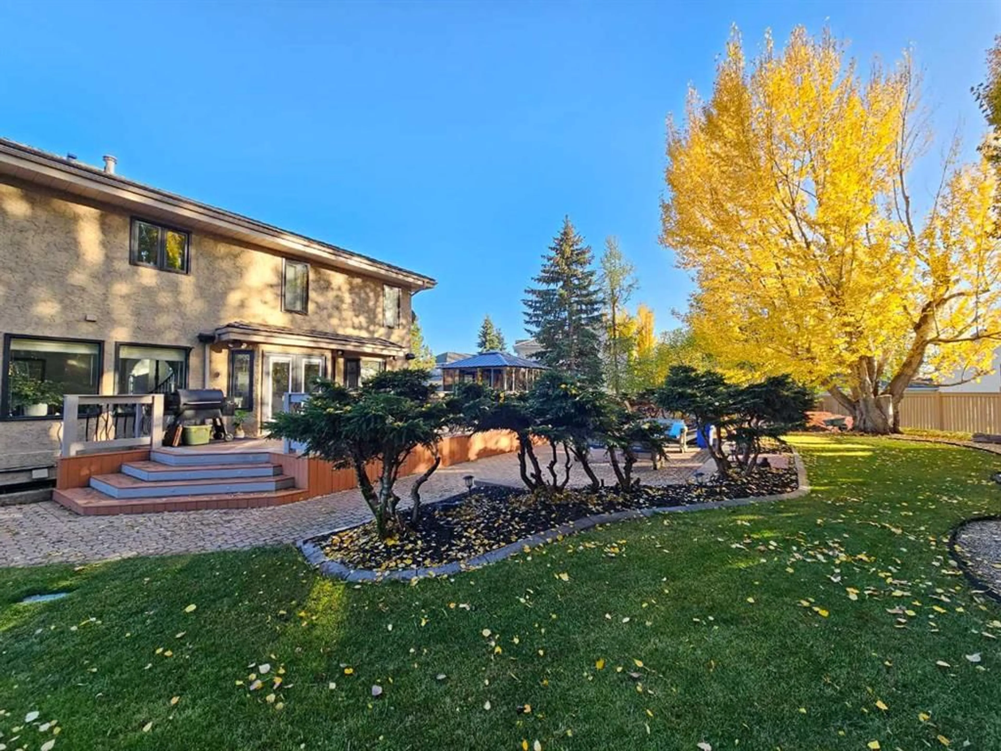9451 WEDGEWOOD DRIVE NORTH, Wedgewood, Alberta T8W 2G5
Contact us about this property
Highlights
Estimated valueThis is the price Wahi expects this property to sell for.
The calculation is powered by our Instant Home Value Estimate, which uses current market and property price trends to estimate your home’s value with a 90% accuracy rate.Not available
Price/Sqft$378/sqft
Monthly cost
Open Calculator
Description
Absolutely Stunning Wedgewood Home on Double Lot Near Bear Creek Ravine & Golf Course! This remarkable property sits on two lots in a quiet Wedgewood location, offering a perfect blend of luxury, comfort, and timeless design. The home has undergone an impressive transformation in recent years, showcasing a seamless mix of modern upgrades and classic charm. Step inside the grand front entrance featuring a curved staircase and a striking chandelier that sets the tone for the rest of the home. The main floor boasts a sunken formal living room, elegant dining area, and a beautiful kitchen by Lafleur Cabinets — complete with quartz countertops, a large island with built-in lighting, and a walk-in pantry. A cozy dining nook with garden doors leads to the deck, while the sunken family room offers a wood-burning fireplace (with gas starter), creating a warm and inviting space. A powder room and laundry room complete the main level. Upstairs, you’ll find two spacious bedrooms, a 5-piece main bath with a laundry chute, and French doors leading to the luxurious primary suite. The master retreat features a walk-in closet and a spa-like ensuite with a large vanity, jetted tub, separate shower, and private toilet area. The fully developed basement includes two additional large bedrooms, a bathroom with a beautifully tiled shower, and a generous family/rec room — perfect for movie nights or entertaining guests. The heated triple garage is a showpiece of its own, featuring glass overhead doors, epoxy-coated floors, hot & cold water taps, a workbench, and built-in storage. Step outside to your private backyard oasis — surrounded by mature trees, professional landscaping, and an incredible firepit area. Enjoy relaxing evenings on the expansive back deck, complete with an enclosed gazebo and hot tub. Side street access offers additional parking for an RV or toys, making this property as functional as it is stunning. Home also has AC to keep you comfortable on those hot days. With tons of space and lots of privacy this wonderful home will be thoroughly enjoyed!
Property Details
Interior
Features
Basement Floor
Bedroom
15`0" x 11`0"Bedroom
14`0" x 15`0"3pc Bathroom
0`0" x 0`0"Exterior
Features
Parking
Garage spaces 3
Garage type -
Other parking spaces 5
Total parking spaces 8
Property History
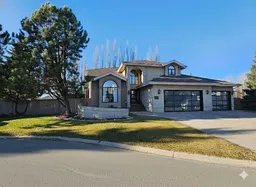 50
50
