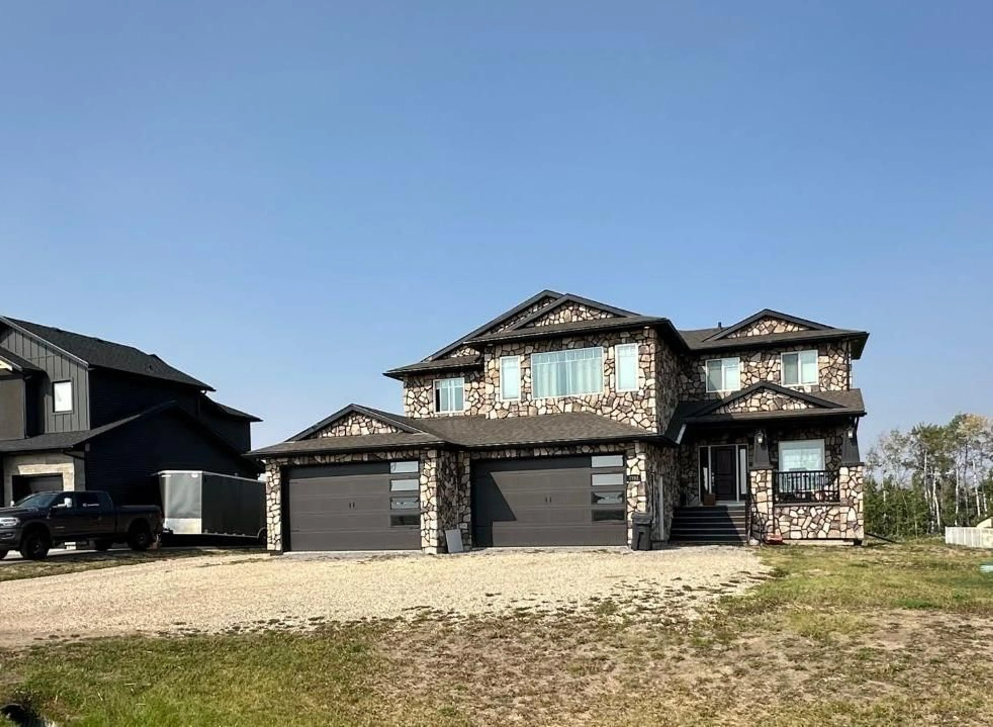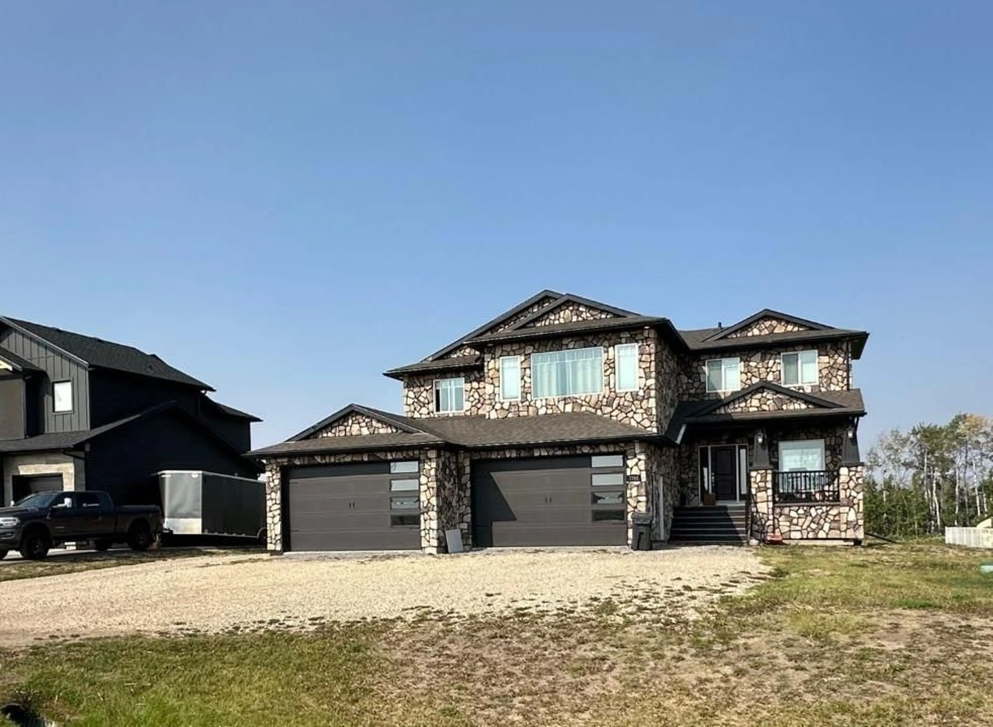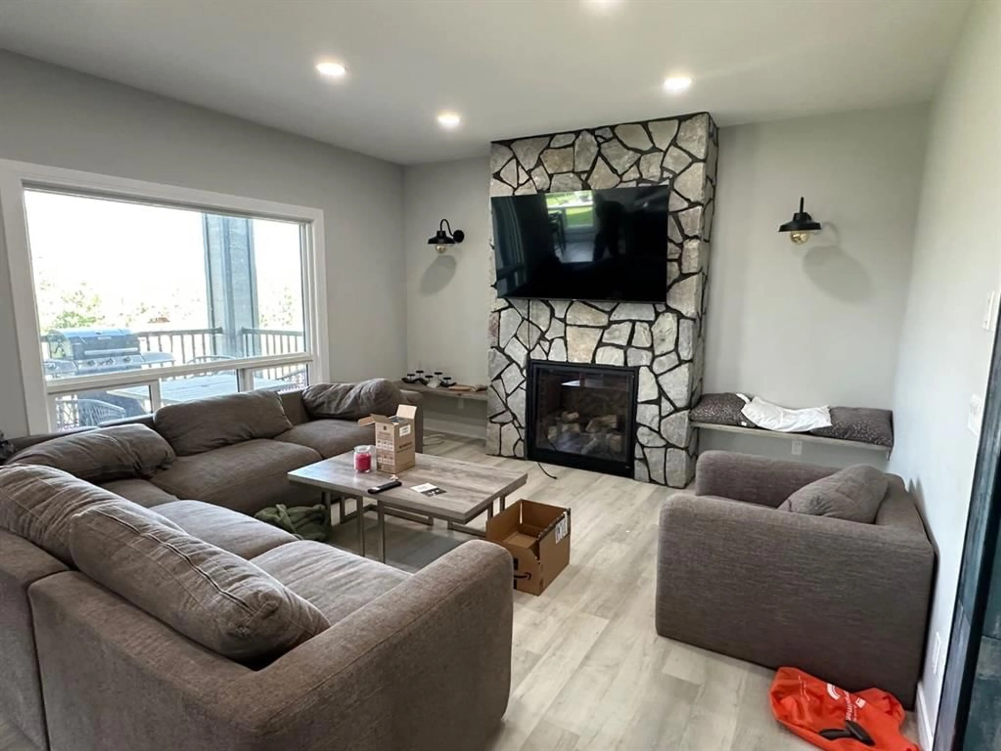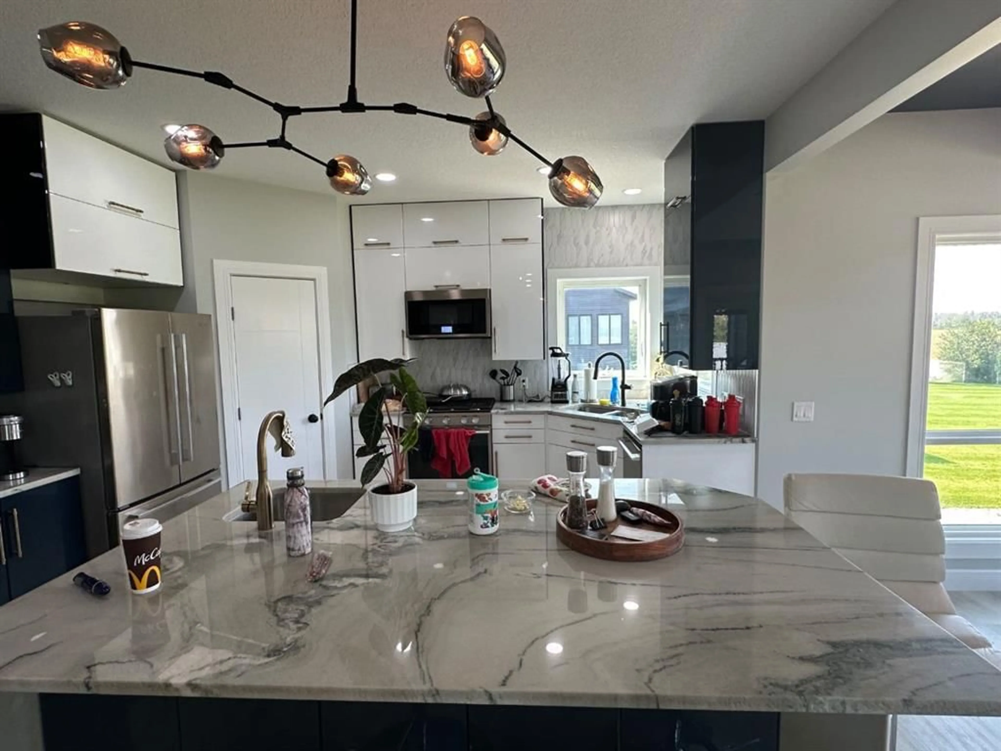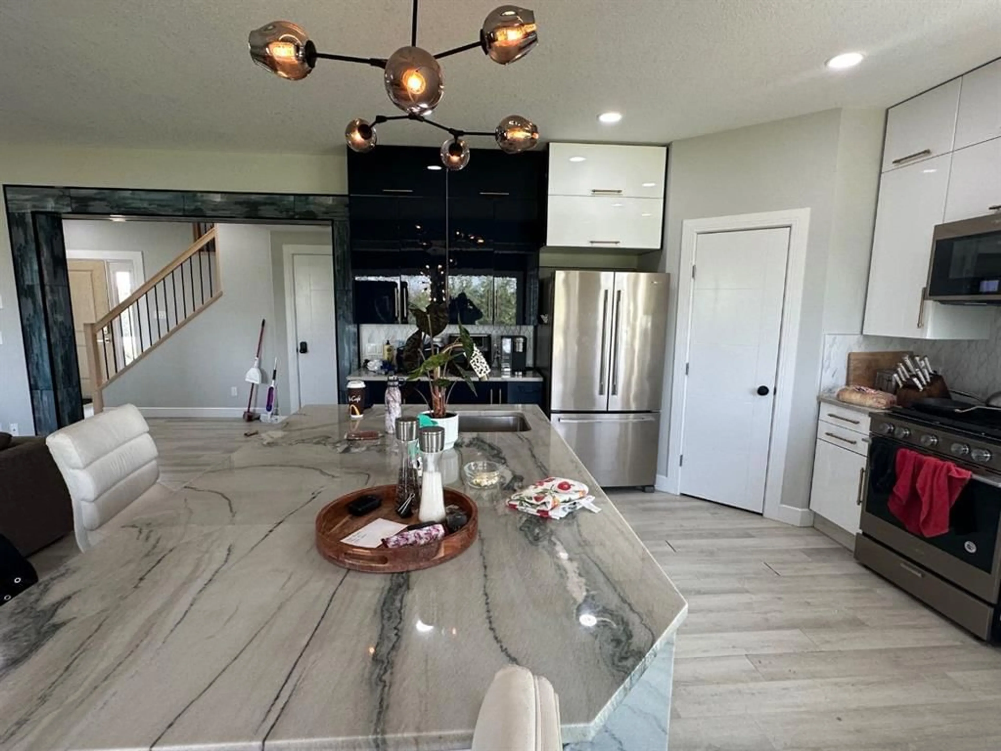7702 Devonshire Lane, Rural Grande Prairie No. 1, County of, Alberta T8V 8H2
Contact us about this property
Highlights
Estimated valueThis is the price Wahi expects this property to sell for.
The calculation is powered by our Instant Home Value Estimate, which uses current market and property price trends to estimate your home’s value with a 90% accuracy rate.Not available
Price/Sqft$294/sqft
Monthly cost
Open Calculator
Description
This luxury home is located in the prestigious neighborhood of CARRIAGE LANE ESTATES, only a five-minute drive from the city of Grande Prairie. It features a total of 6 bedrooms, an office, and 3.5 bathrooms, blending high-end finishes with spacious living areas. The main level features a large gourmet kitchen with stainless steel appliances, a bright living room with a fireplace, a two-piece bathroom, and a private office near the front entrance of the home. The second level includes a bonus room and a bedroom. The top level features a convenient laundry room, 3 spacious bedrooms, including a primary suite with a fireplace, private balcony, and a spa-like en suite bathroom with dual sinks, a separate shower, and an entirely separate room with a stand-alone soaker tub. The fully finished BASEMENT SUITE includes two bedrooms, a full kitchen, a bathroom, a separate laundry, and a private patio with its own entrance. This home is perfect for families seeking luxury, comfort, and the potential of rental income. Other features include central air conditioning, rough-in for in-floor heat, and a garage with two double overhead doors plus an additional single overhead door, which allows you to drive through the garage to the back of the property. This home backs out to trees and has no rear neighbours, providing plenty of privacy. It's a truly unique home!
Property Details
Interior
Features
Upper Floor
Bedroom - Primary
18`6" x 14`1"Bedroom
12`9" x 11`10"Bedroom
11`0" x 10`10"Bedroom
11`11" x 10`8"Exterior
Features
Parking
Garage spaces 4
Garage type -
Other parking spaces 6
Total parking spaces 10
Property History
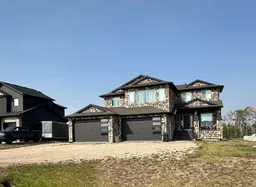 43
43
