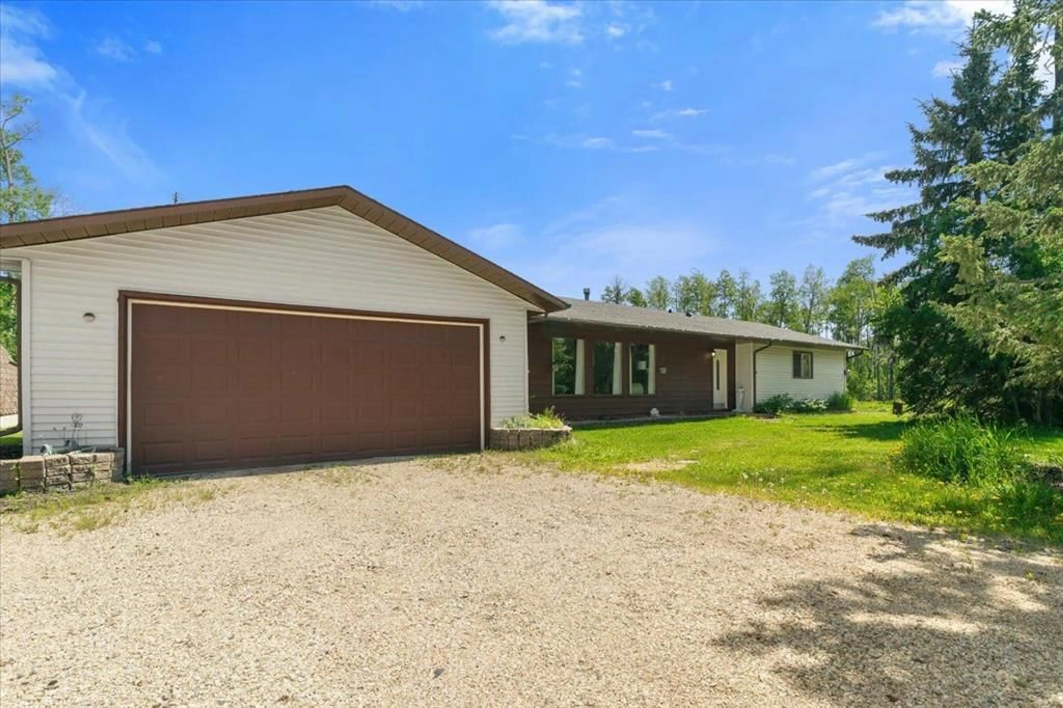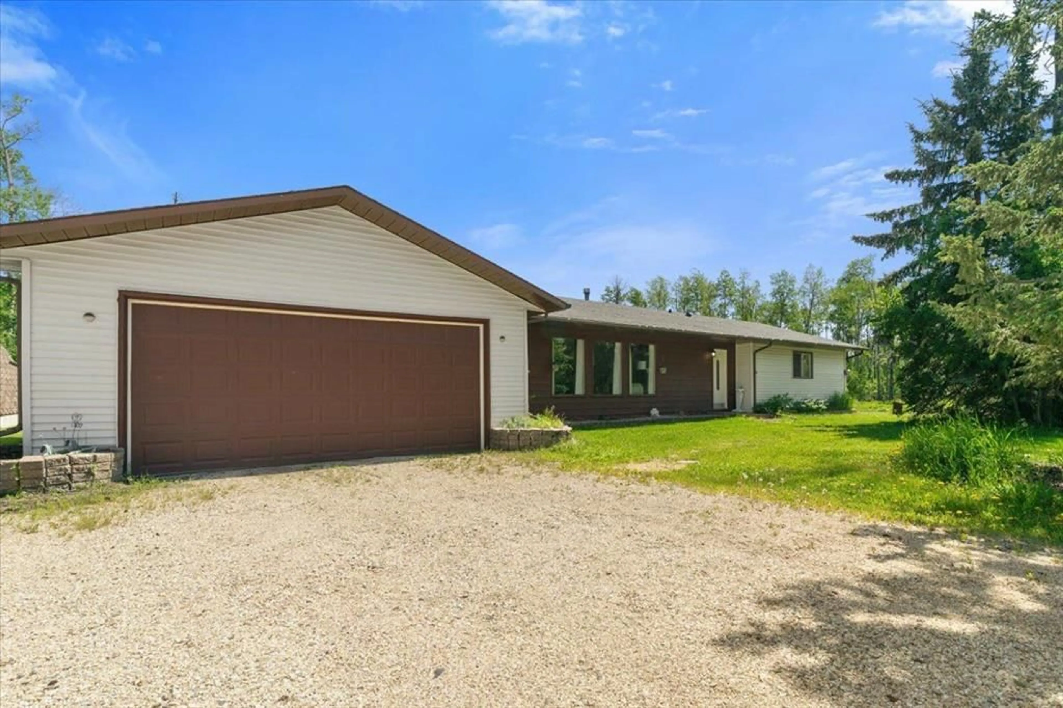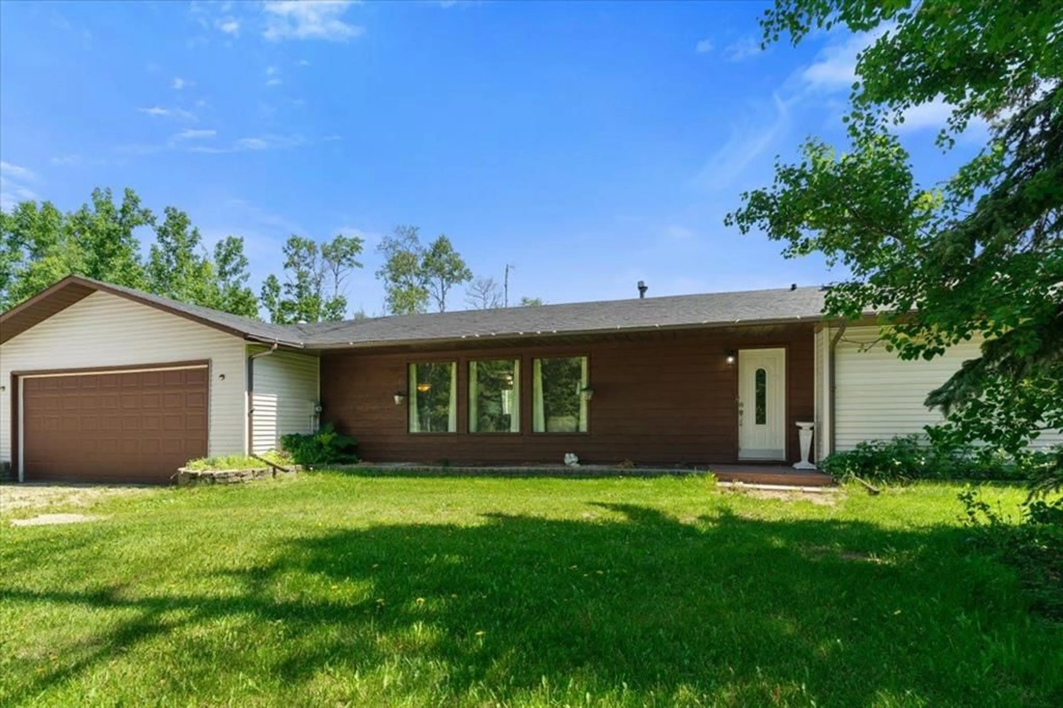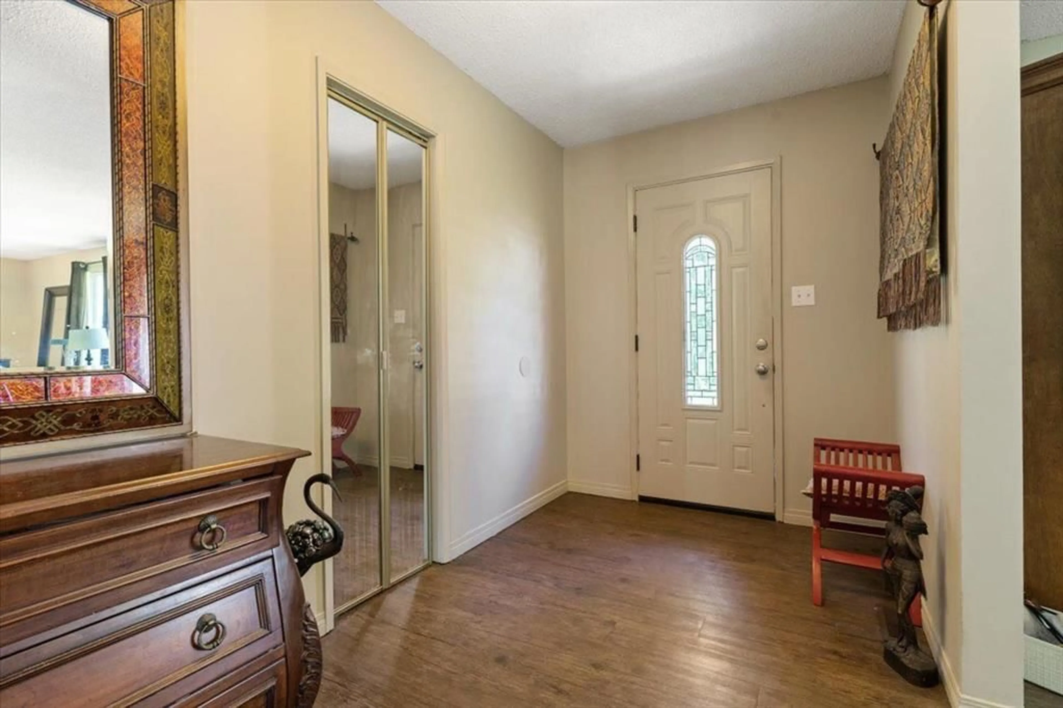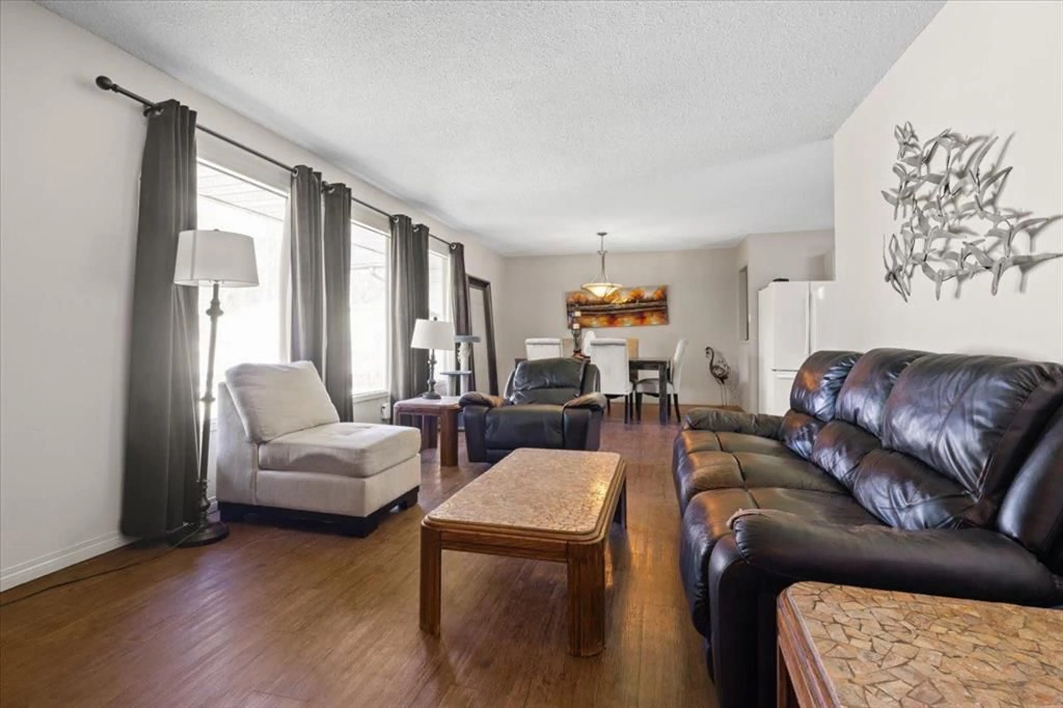744033 54 Rg #24, Sexsmith, Alberta T0H 0C0
Contact us about this property
Highlights
Estimated valueThis is the price Wahi expects this property to sell for.
The calculation is powered by our Instant Home Value Estimate, which uses current market and property price trends to estimate your home’s value with a 90% accuracy rate.Not available
Price/Sqft$323/sqft
Monthly cost
Open Calculator
Description
Great New Price! Reduced $15,000! Don’t miss this wonderful, versatile acreage! Only 20 minutes from Grande Prairie, with pavement to the driveway. (The golf enthusiast will love the short drive to the Spruce Meadows Golf Club). Located in the JD Willis Estates sub division, this home is priced for a quick sale. The property was professionally appraised two years ago for $670.000.00 This spacious bungalow boasts 1626 sq/ft of living area up, as well as a full, finished basement. The main level of this home offers a large kitchen (with newer fridge), 2 dining areas, as well as 3 bedrooms and 3 bathrooms. The washer and dryer in the laundry room are newer as well. The whole upstairs boasts newer vinyl plank flooring. Large windows and a spacious deck, invite you to the huge, tranquil back yard. The basement is completed and offers an oversized family area, bonus room, and space for a studio or workshop. And a complete water treatment system. The lot is 3.26 acres offers complete privacy, with ample trees, landscaped yard, a fire pit area, and a dug out. The outbuildings include, a 33’ X 60” Quonset (1/2 is heated with concrete floor, and ½ is not heated (cold storage, and is gravel), An oversized attached garage, with extra parking and storage, as well as an incredible 4 year old outbuilding that could serve several purposes This property will not last long!
Property Details
Interior
Features
Main Floor
Bedroom
9`7" x 8`10"Bedroom
10`1" x 12`8"Bedroom - Primary
14`3" x 14`9"4pc Bathroom
Exterior
Features
Property History
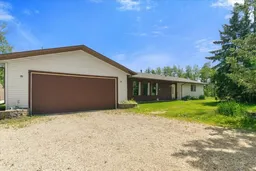 46
46
