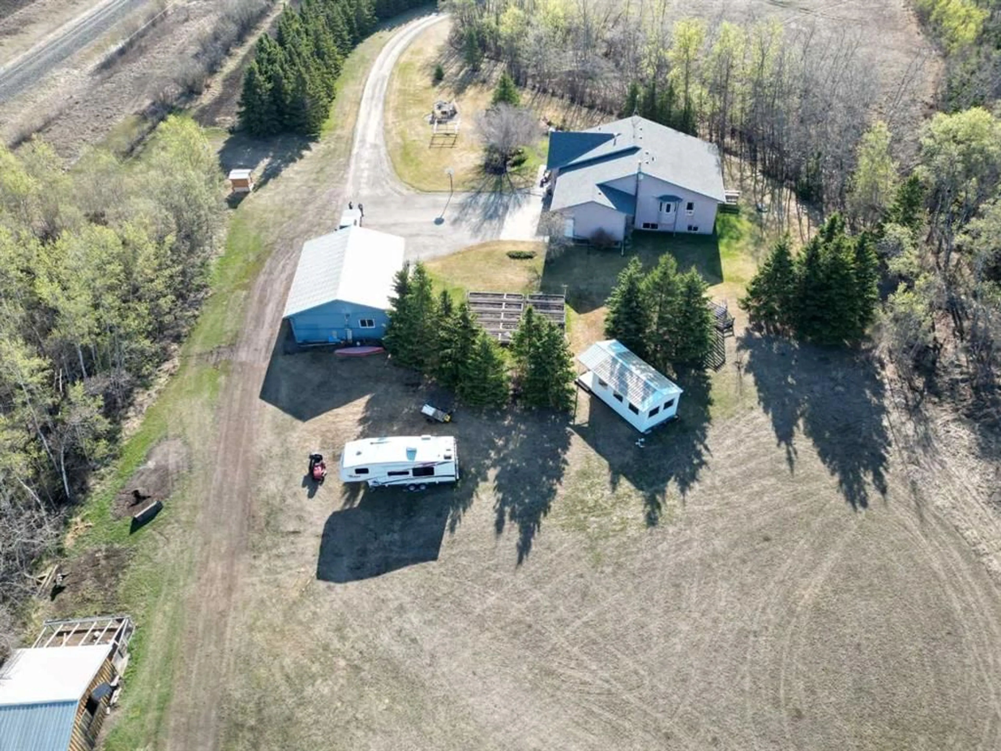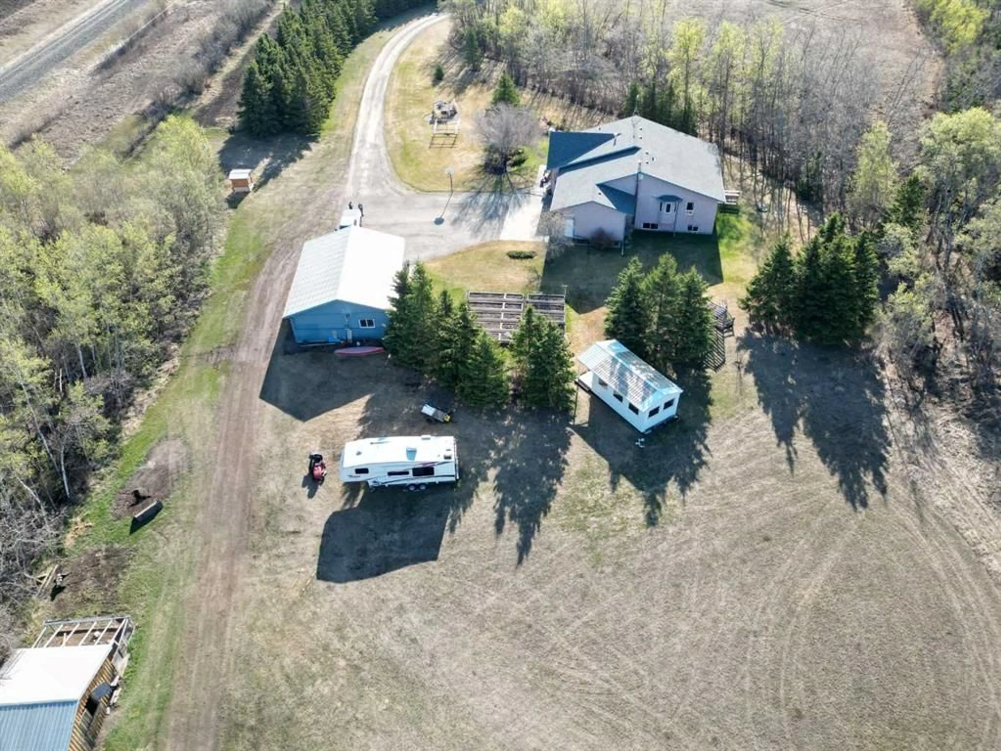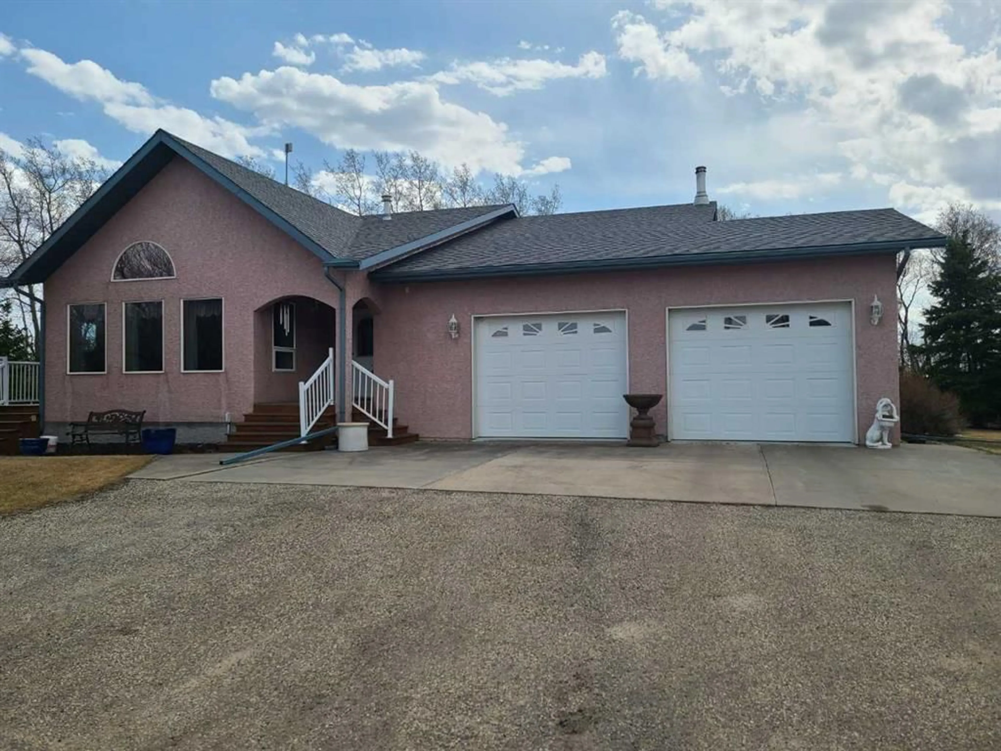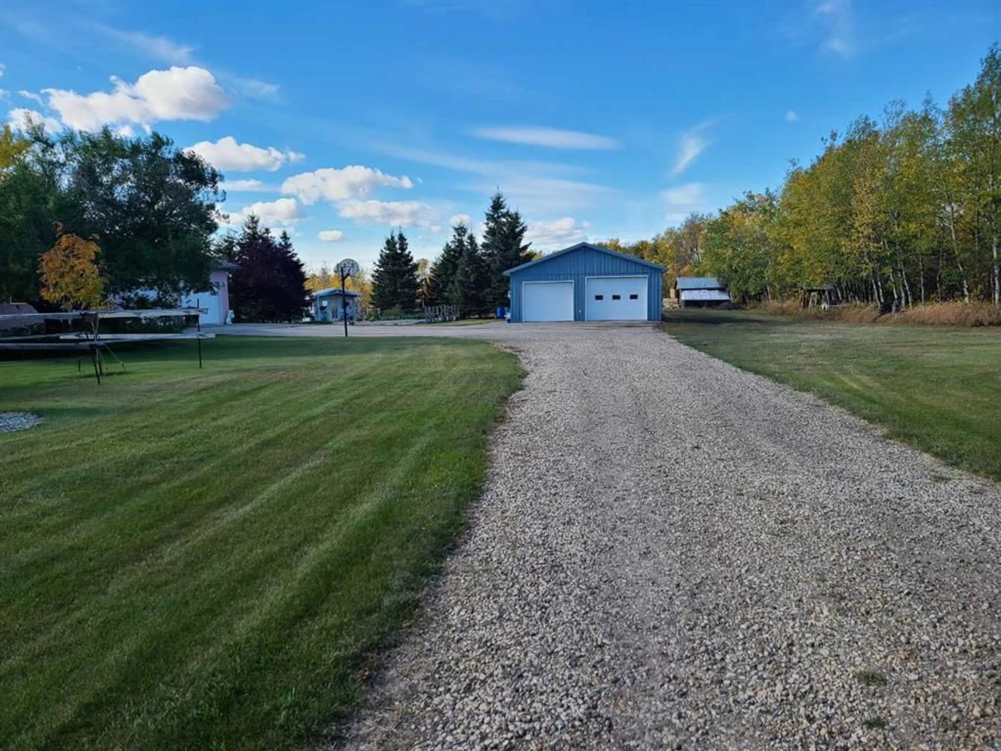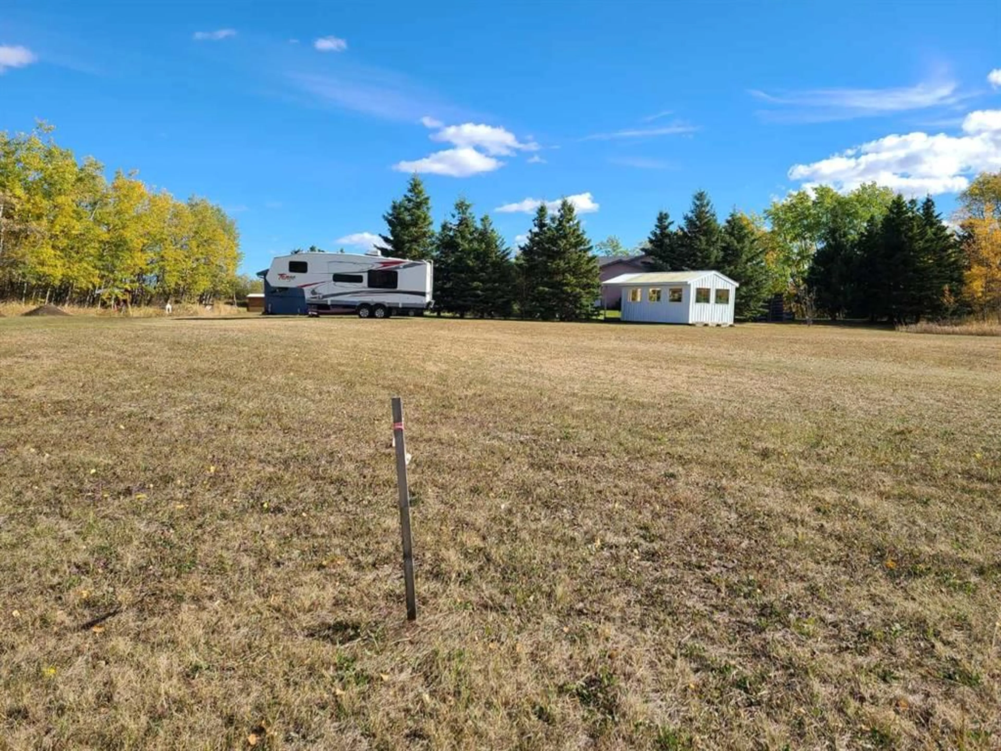741004 RR60, Sexsmith, Alberta T0H 3C0
Contact us about this property
Highlights
Estimated ValueThis is the price Wahi expects this property to sell for.
The calculation is powered by our Instant Home Value Estimate, which uses current market and property price trends to estimate your home’s value with a 90% accuracy rate.Not available
Price/Sqft$459/sqft
Est. Mortgage$3,777/mo
Tax Amount (2024)$3,968/yr
Days On Market38 days
Description
MAJORLY REDUCED!!! If you are looking for a place to run your small business out of, look no further than this acreage located on pavement just a few minutes north of Sexsmith! Zoned CR5, and mechanics is your thing, or woodworking is your thing, the 30 x 40 shop is perfect! It comes with radiant heat, concrete drain, built in shelves and cabinets, and a work bench with power. Large windows make a light-filled place to work. Shop has an 8x10 o/h door and a 12x9 o/h door. Include a lovely 4 bedroom house, barn, greenhouse, and plenty of room for your extras, this acreage is giving you privacy, room to breathe and a place to call your own! From the front entrance you will be surprised by the spaciousness of the home! The kitchen boasts custom built cabinetry with some really unique features, movable island, built in china cabinet with a desk and a great view. Step into the light filled dining room and check out the chandelier. The living room boasts a corner gas fireplace, vaulted ceilings, hardwood flooring and opens to the sunroom. This room is south facing with tons of windows and door to a small deck. Master bedroom is huge with 3 closets and a massive ensuite complete with 6’ soaker tub, 4’ shower and double sinks. A half bath and spacious laundry/mud room with lots of closet and counterspace complete the main floor. Infloor heating plus a wood stove create a cozy space in the basement for your entertainment. 3 large bedrooms plus a spacious bathroom with a 6’ tub plus double sinks and an enormous storage utility room complete the basement. Garage is finished and has 2 o/h doors and hot/cold water. Don’t forget the garden boxes, the greenhouse with potting sink, barn and all the space! This property has so many great features – you need to view it to take it all in and discover that it is perfect for your family or for your retirement!
Property Details
Interior
Features
Basement Floor
Bedroom
10`0" x 11`8"Bedroom
13`1" x 14`3"3pc Bathroom
13`10" x 5`10"Family Room
27`10" x 19`3"Exterior
Features
Property History
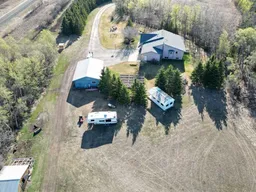 50
50
