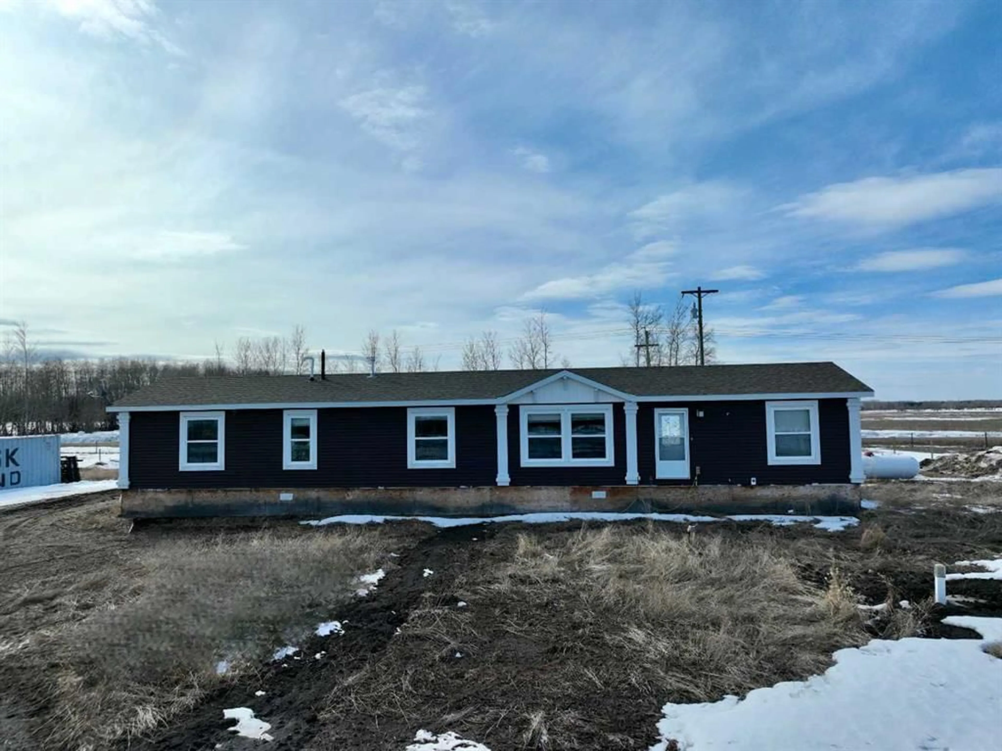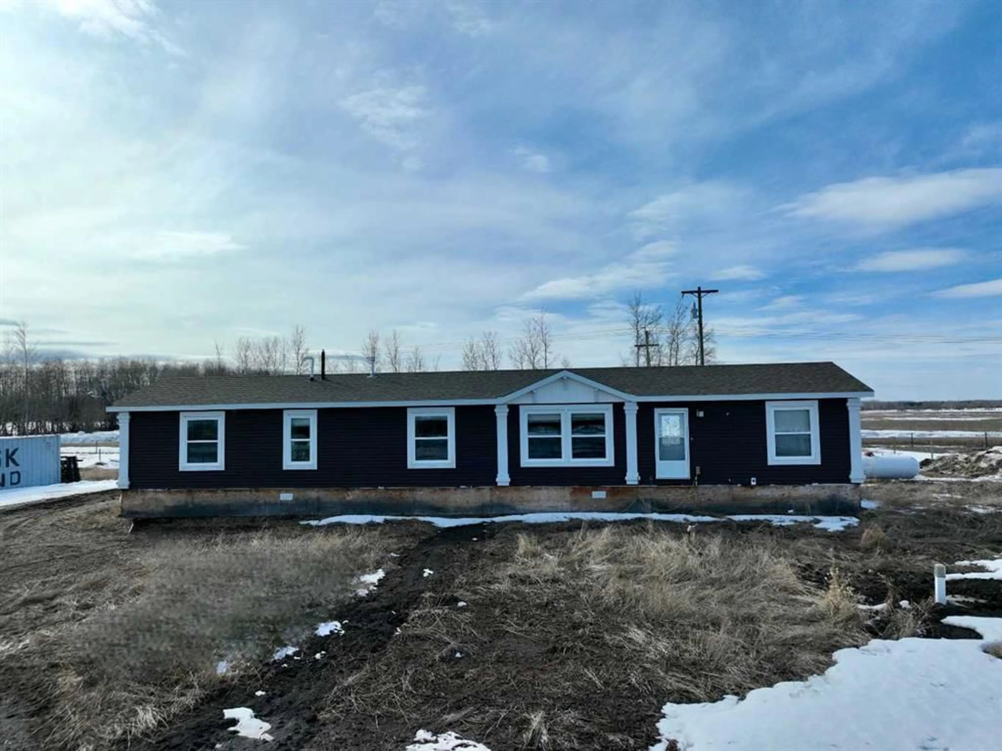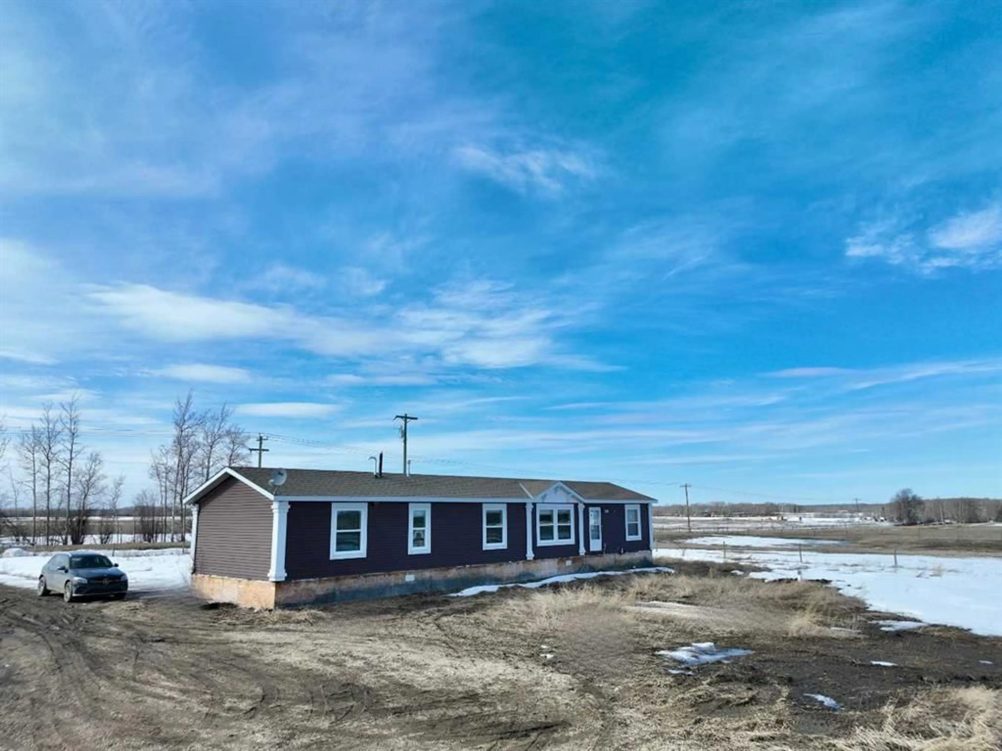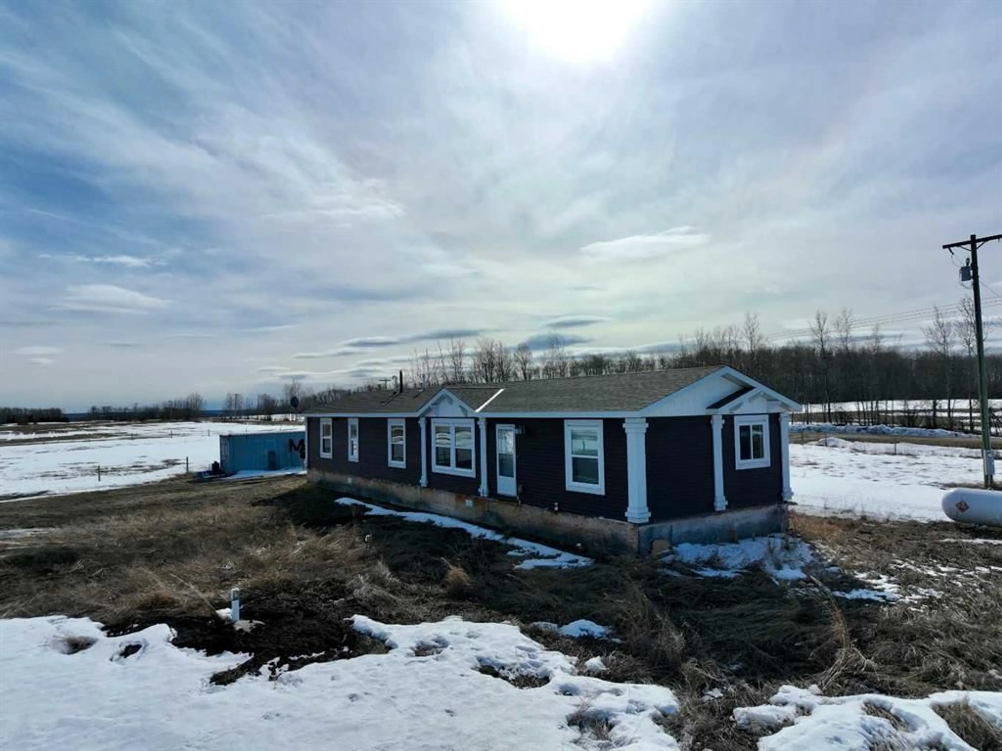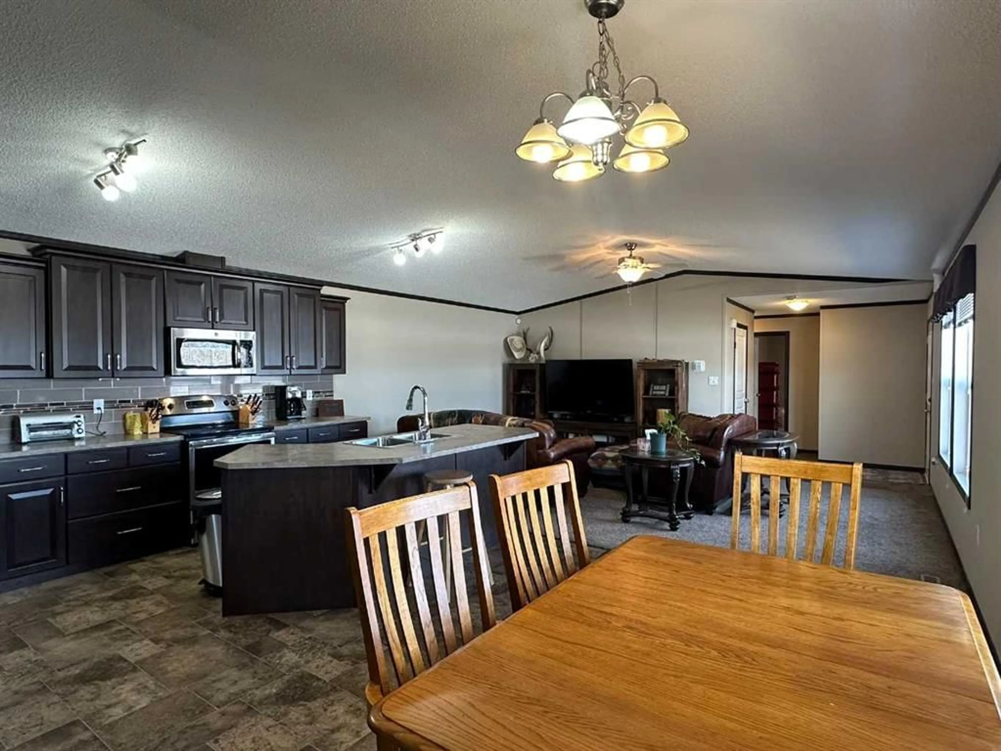735005 Range Road 114, Hythe, Alberta T0H2C0
Contact us about this property
Highlights
Estimated valueThis is the price Wahi expects this property to sell for.
The calculation is powered by our Instant Home Value Estimate, which uses current market and property price trends to estimate your home’s value with a 90% accuracy rate.Not available
Price/Sqft$242/sqft
Monthly cost
Open Calculator
Description
Located just 1 km off pavement and only 7 minutes from Hythe, this 11.73-acre property offers the ideal balance of privacy, functionality, and convenience. The well-maintained 2016 manufactured home features 1,520 square feet of open-concept living space with vaulted ceilings and large windows that fill the home with natural light. The modern kitchen is equipped with a center island, pantry, and newer appliances, making it both stylish and practical. The layout includes three spacious bedrooms, each with walk-in closets, and a large primary suite complete with a 5-piece ensuite and ample storage throughout the home. Designed with rural living in mind, the acreage is fully fenced and cross-fenced with paddocks, a livestock waterer, and a mature shelterbelt, making it perfect for horse owners or anyone looking for a peaceful country retreat. Additional features include a high-producing water well, a tank-and-mound septic system, overhead power, and propane heating. All that’s left to complete is the landscaping and deck areas. This move-in-ready acreage offers an excellent opportunity to enjoy the quiet of the countryside while remaining close to town amenities.
Property Details
Interior
Features
Main Floor
Bedroom - Primary
17`0" x 13`3"Bedroom
11`3" x 9`2"Bedroom
9`1" x 11`2"5pc Ensuite bath
Property History
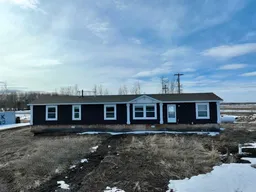 49
49
