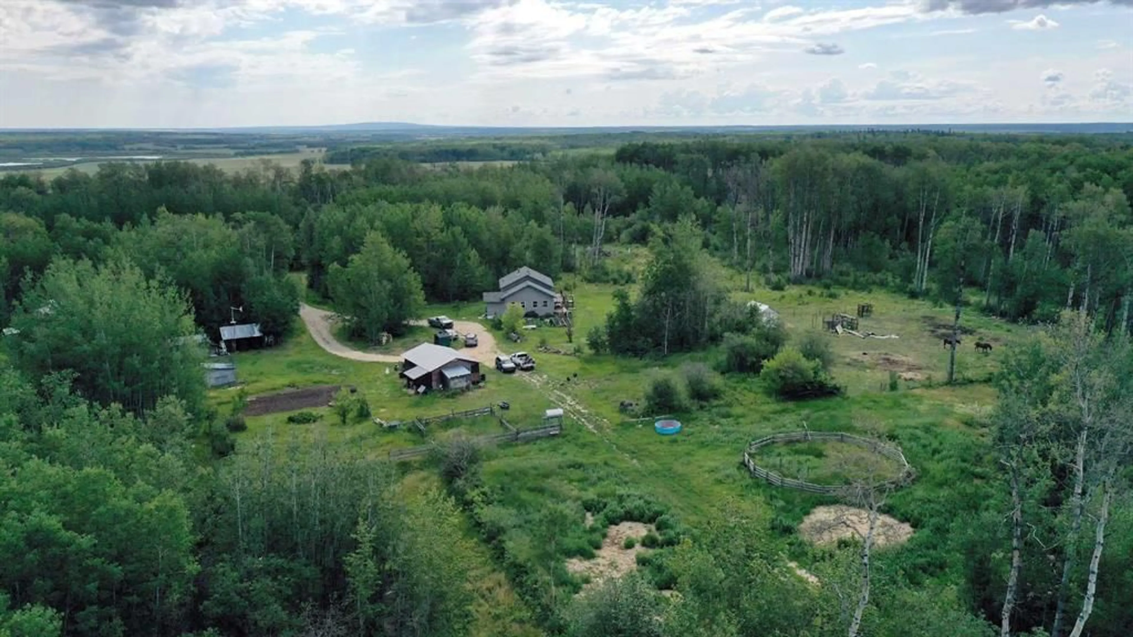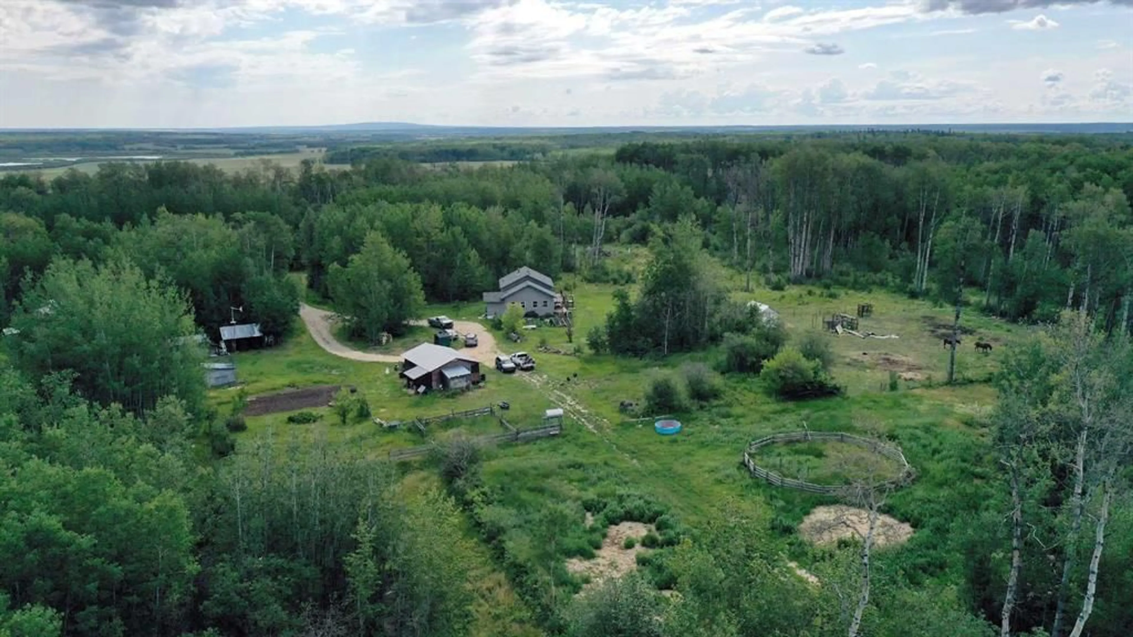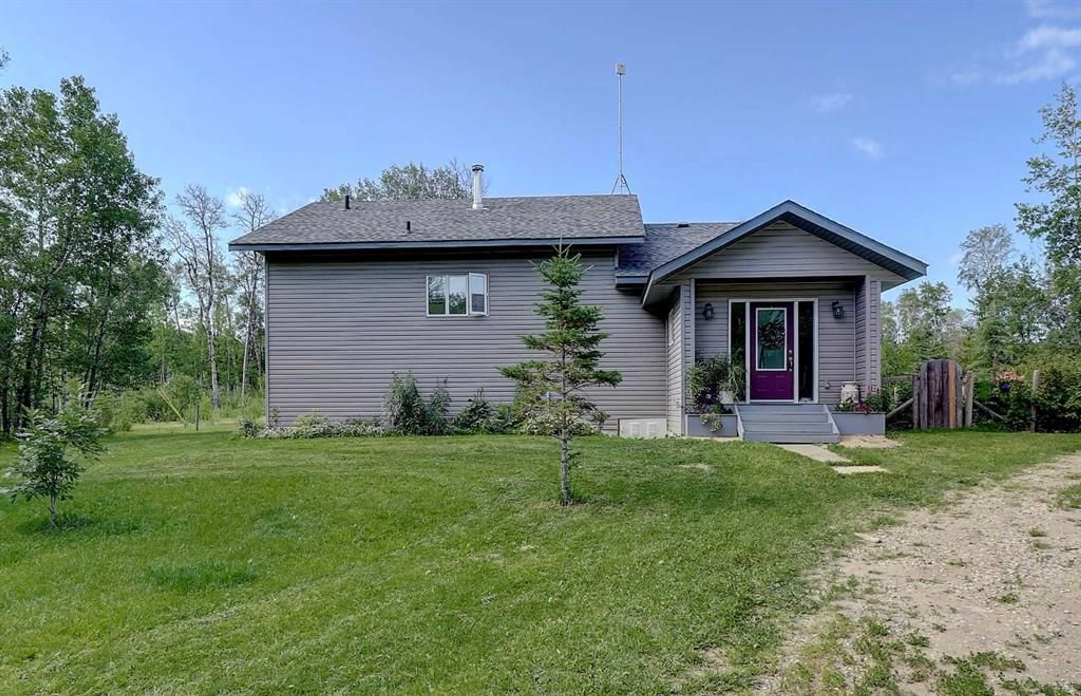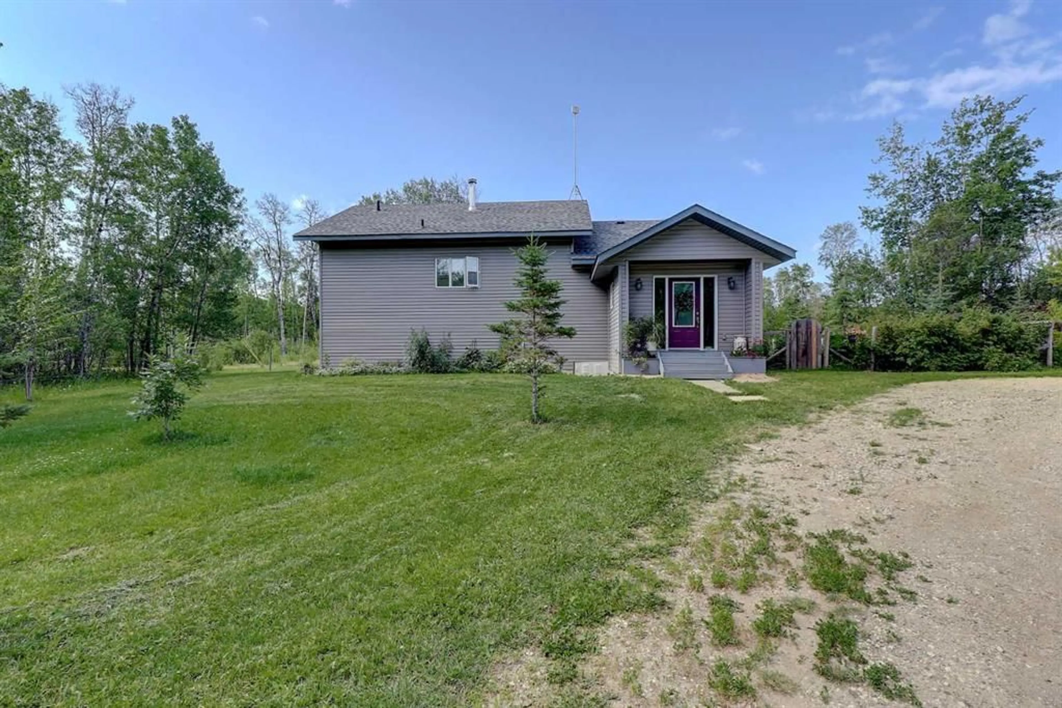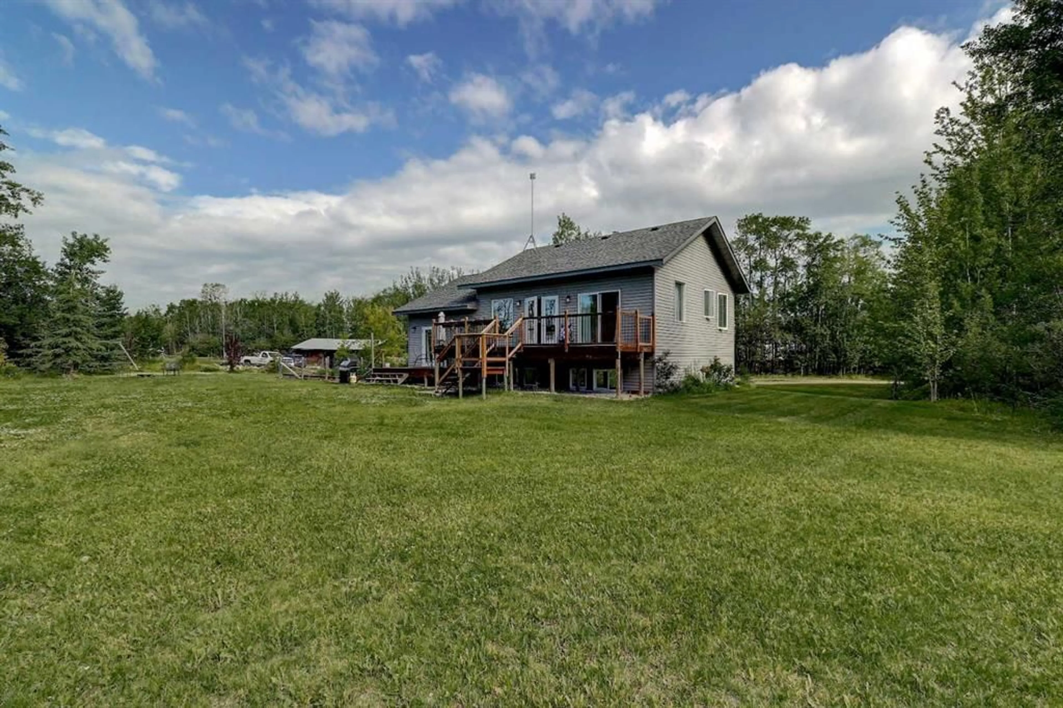730064 B Range Road 125, Hythe, Alberta T0H 2C0
Contact us about this property
Highlights
Estimated valueThis is the price Wahi expects this property to sell for.
The calculation is powered by our Instant Home Value Estimate, which uses current market and property price trends to estimate your home’s value with a 90% accuracy rate.Not available
Price/Sqft$508/sqft
Monthly cost
Open Calculator
Description
This is an opportunity to purchase a very modern home on a full quarter section of land. Located west of Hythe, just one mile off pavement on a quiet dead-end road, this beautifully built 2012 home features in-floor heating, vaulted ceilings, and a modern Pioneer Princess wood cookstove. You enter the home at ground level through a spacious entrance that opens into a large, well-lit entertainment and lounging area, complete with access to a back deck. Just five steps up from this room, you'll find a bright kitchen, dining, and living area. This level also includes the primary bedroom, a three-piece bathroom, and direct access to a south-facing balcony deck. The lower level offers three additional bedrooms, a bathroom, and a utility room. The in-floor heating system is powered by an outdoor wood-fired Hydronic furnace. The home also features 9-foot ceilings, hardwood and vinyl plank flooring, patio doors to the deck, and a great selection of windows that fill the space with natural light. The property is fenced and cross-fenced, with a small multi-use building suitable for a workshop or barn. Approximately 60 acres are cleared and level, with a stock waterer near the house and a yard hydrant in the front yard. The remainder of the land features mature trees, some regrowth, trails throughout, and many perennial plants and fruit trees near the house and garden area. A round pen is also set up for livestock. Additional features include a second unfinished residence and several sheds, which could be finished or repurposed for a variety of uses. There are also a few dugouts on the property. This is a well-built home in a peaceful, private setting is ready for you to develop and enjoy your way. Book your viewing today!
Property Details
Interior
Features
Main Floor
Bedroom - Primary
11`6" x 13`0"3pc Bathroom
5`0" x 8`0"Exterior
Features
Parking
Garage spaces -
Garage type -
Total parking spaces 10
Property History
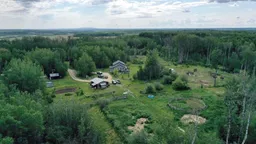 50
50
