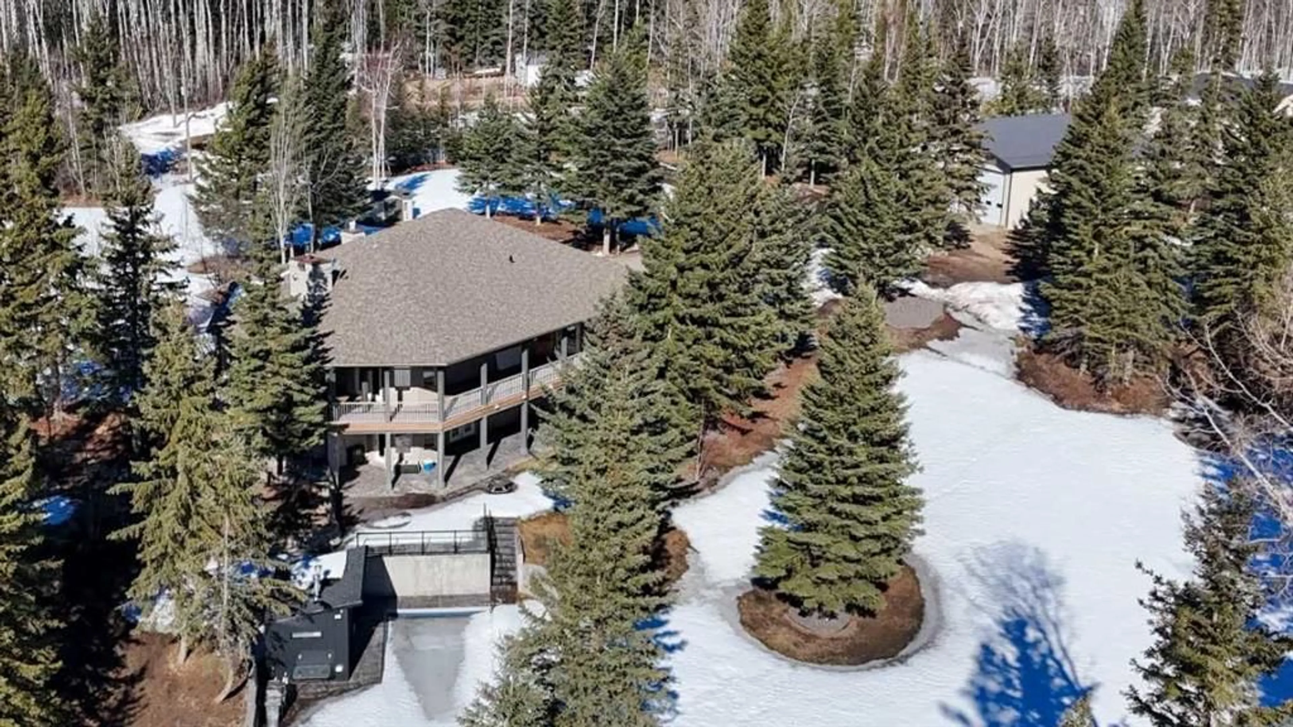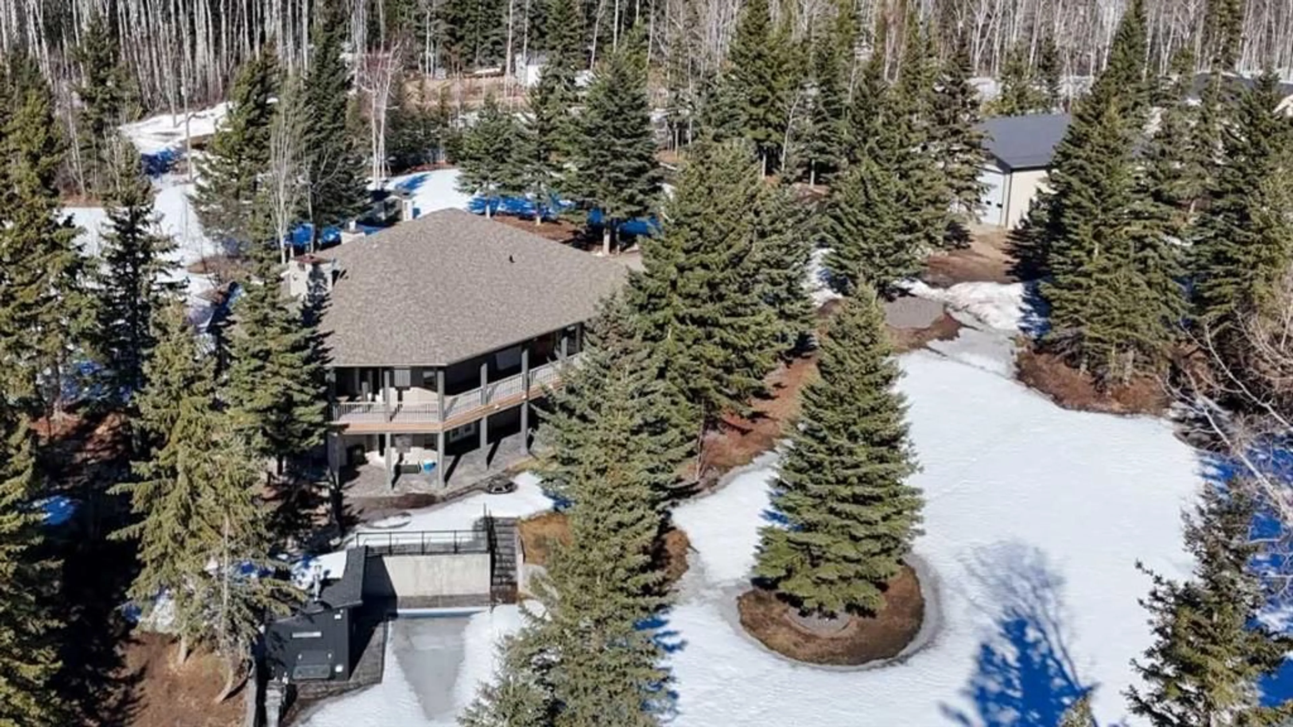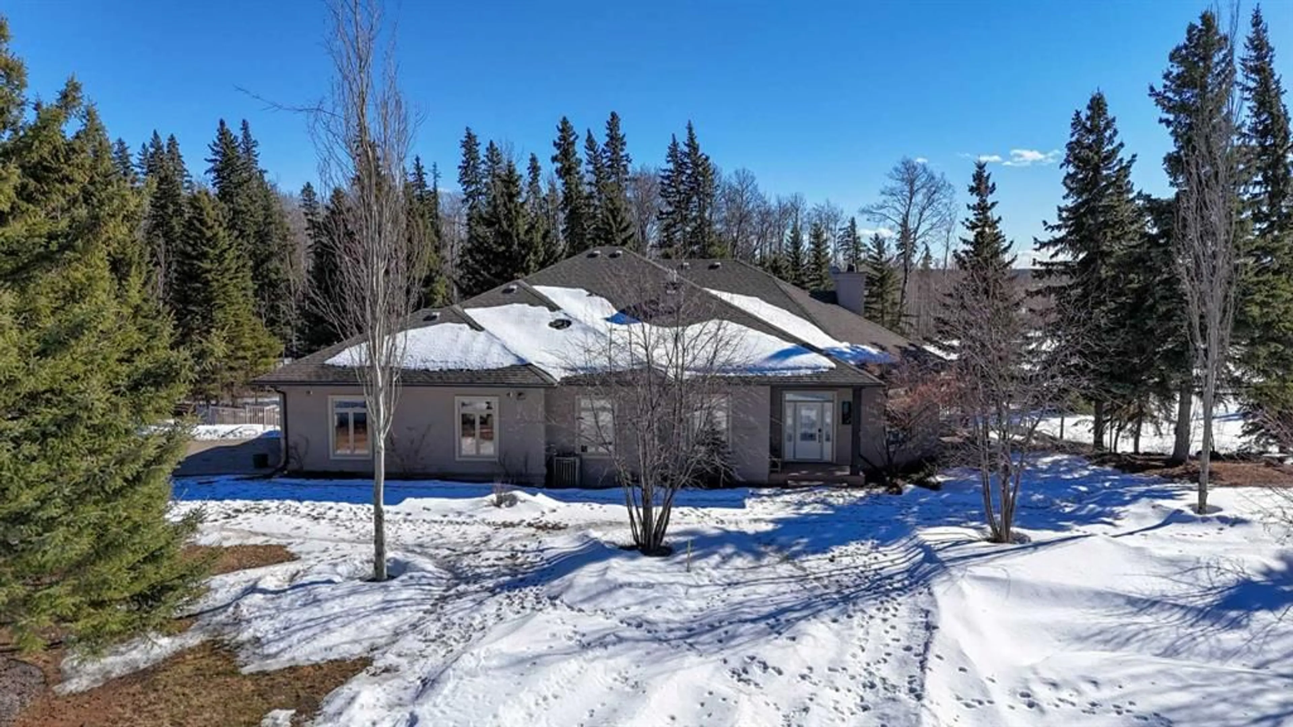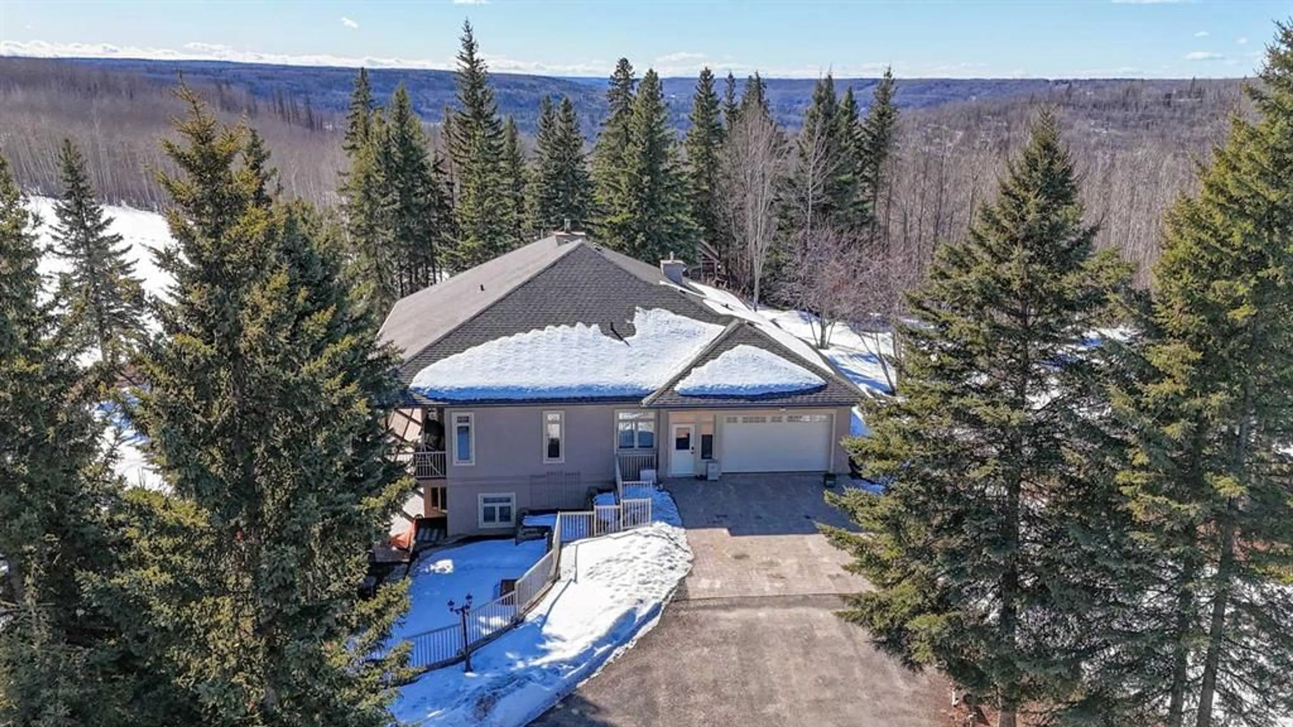70025 Township Road 704, Rural Grande Prairie No. 1, County of, Alberta T8W 5C8
Contact us about this property
Highlights
Estimated ValueThis is the price Wahi expects this property to sell for.
The calculation is powered by our Instant Home Value Estimate, which uses current market and property price trends to estimate your home’s value with a 90% accuracy rate.Not available
Price/Sqft$844/sqft
Est. Mortgage$8,585/mo
Tax Amount (2024)$8,860/yr
Days On Market7 days
Description
Just 11.6 km SW of the city, tucked away on a beautifully treed 22.75-acre parcel, this extraordinary CR-5 zoned estate is perfect if you're seeking a peaceful country lifestyle or space to operate your business. Offering a 2366 sq ft CUSTOM bungalow, heated 48x48 SHOP (with 3-pc bath and mezzanine level c/w large office) and a 40x54 COLD STORAGE POLE SHED., this property delivers! From the moment you walk in, this home will impress! Fresh paint throughout, soaring ceilings, and an abundance of recessed lighting make every room bright and spacious. Triple-pane windows, custom blinds, and soundproofed insulated interior walls add to the comfort and efficiency, while the built-in sound system provides audio in every room—including the deck and pool area. Main level is finished with HAND-SCRAPED HARDWOOD through the living, dining, hallway, and den areas, while IN-FLOOR RADIANT HEAT keeps both the main and basement levels cozy year-round. Spacious living room is inviting with a cozy stone-surround gas fireplace. Dream kitchen with custom ivory cabinetry, full tiled backsplash, under-counter lighting, high-end CAFÉ APPLIANCES with gas stove(brand-new fridge and dishwasher), pot filler, hot/cold reverse osmosis, built-in Miele coffee machine, Eurodib griddle, built-in desk, and a walk-in pantry. Large island seats 4 while the adjacent dining area fits a large table with access to an expansive deck and features bay windows that provide a beautiful view of the yard. Off the living area is a spare bedroom and spacious office with large built-in desk, cabinets and attached storage room. Down the hall is a 4 pc bath and a convenient main floor laundry with sink and lots of cabinetry. Tucked away, the massive primary suite offers access to the deck, a walk-in closet and luxurious 4-pc ensuite featuring Jacuzzi tub and large shower. Gorgeous spiral wood staircase leads to an impressive bright WALK-OUT BASEMENT to a covered patio and features a huge family room with a wood stove and two XL bedrooms, including a guest/hobby room with built-in cabinetry, sink, and XL walk-in closet. Also a full 4-pc bath, storage areas and mechanical room with Miele washer/dryer. The home is protected by 50-yr shingles, central vac, and has A/C for summer comfort. Attached heated dbl garage is finished with epoxy flooring, large enclosed lockers, floor drain, and windows for natural light. Paved driveway and interlocking parking pad add both curb appeal and functionality. Outdoor living is unmatched here! Massive upper wrap-around composite deck includes a power-screened-in area and overlooks the HEATED IN-GROUND POOL with adjoining pool house. Plus a BUILT-IN HOT TUB on the lower patio, two dedicated fire pit areas, and extensive landscaping including 2 SOCCER PITCHES and custom quad trails. Additional outbuildings include garden shed, wood shed, and old wood cabin. This property delivers it all! CLICK THE MULTI-MEDIA LINK FOR MORE PHOTOS & DETAILS!
Property Details
Interior
Features
Main Floor
Bedroom - Primary
17`11" x 20`6"Bedroom
9`11" x 11`11"4pc Ensuite bath
10`9" x 11`7"4pc Bathroom
Exterior
Features
Parking
Garage spaces 2
Garage type -
Other parking spaces 18
Total parking spaces 20
Property History
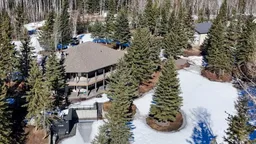 50
50
