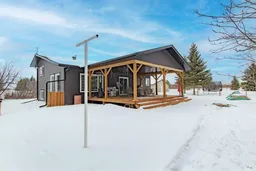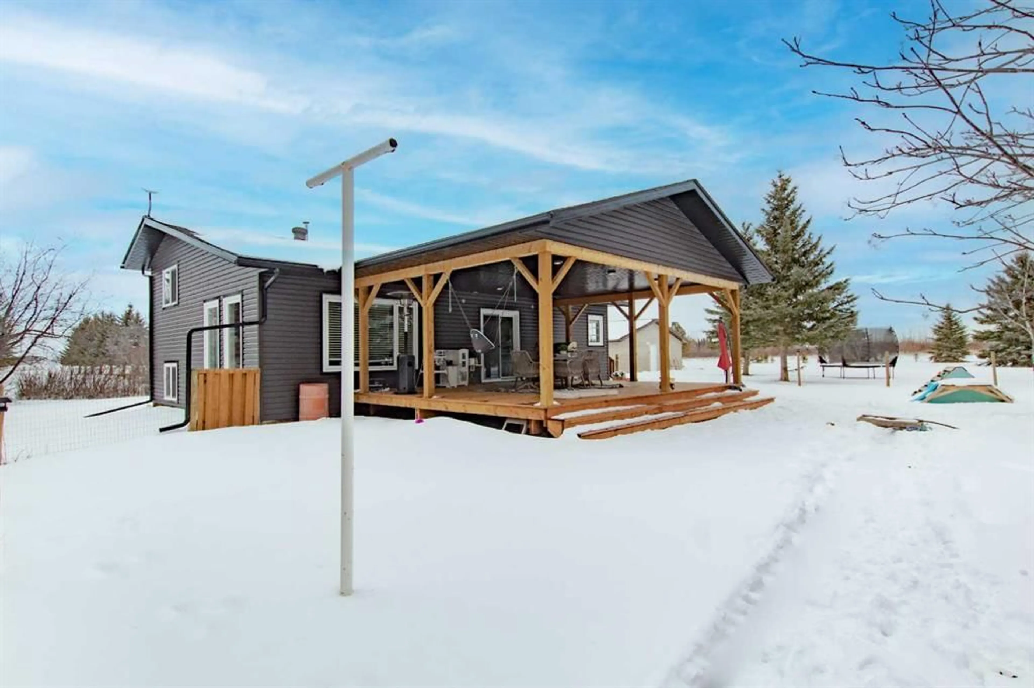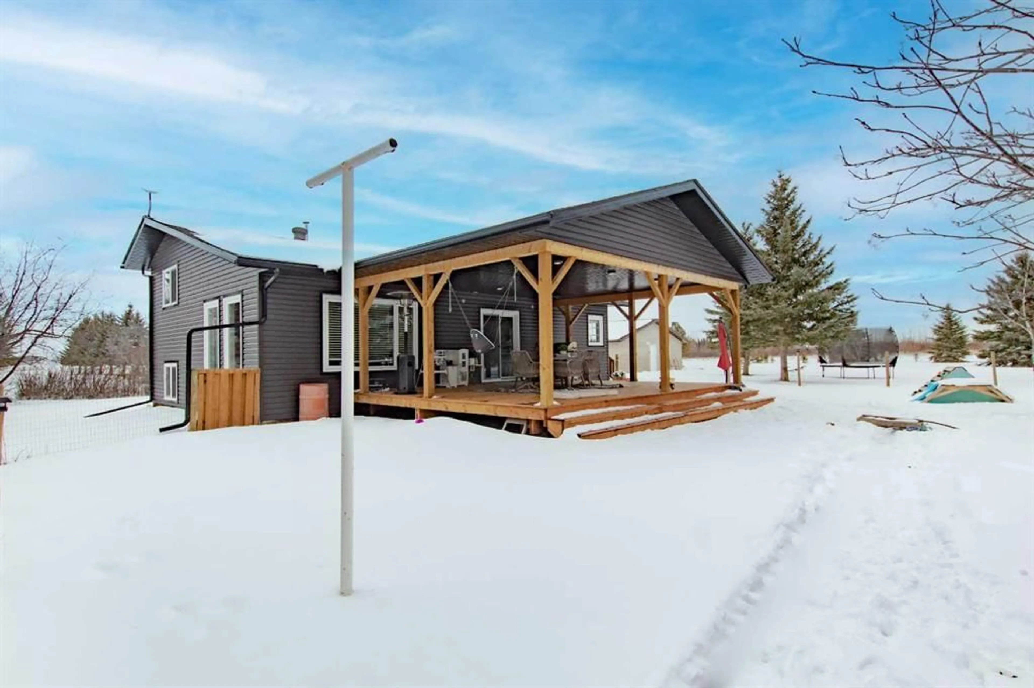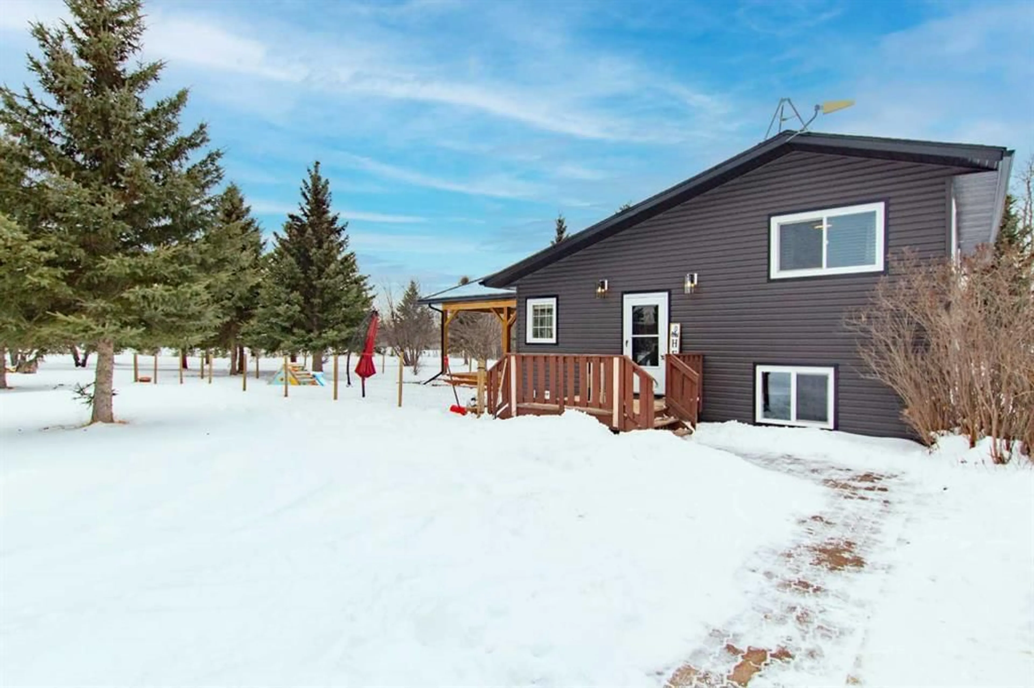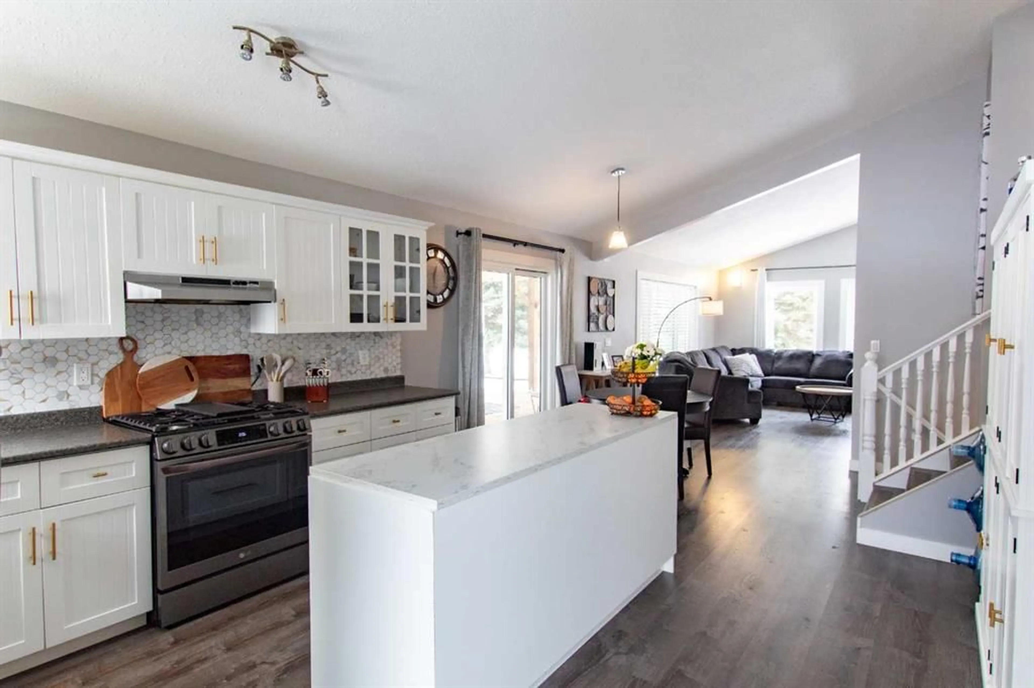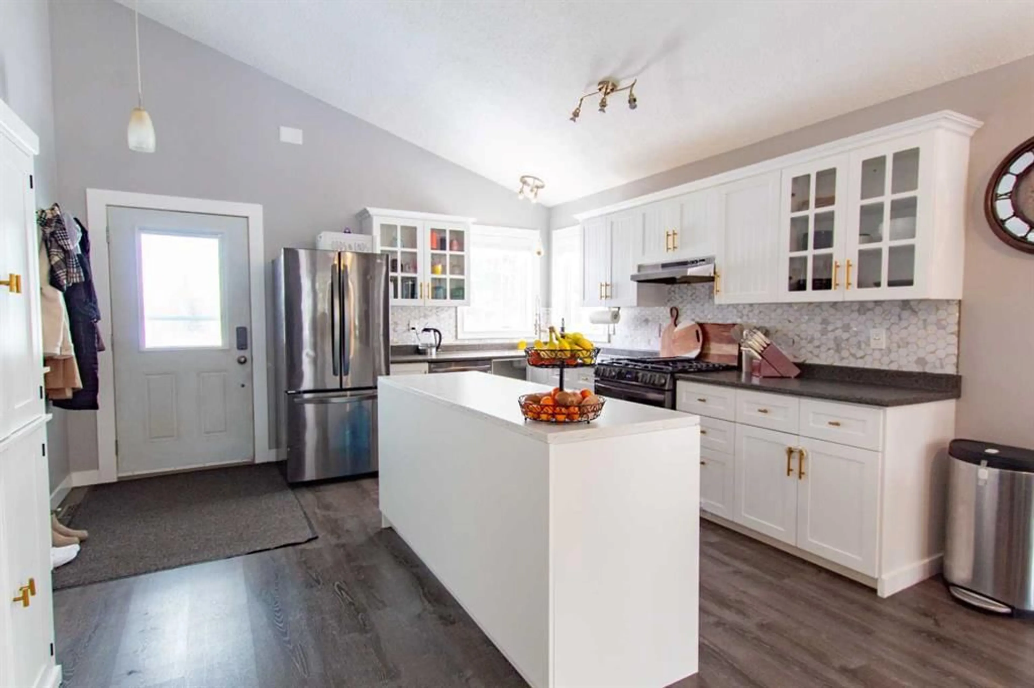70009 710 Township, Rural Grande Prairie No. 1, County of, Alberta T8W 5C7
Contact us about this property
Highlights
Estimated ValueThis is the price Wahi expects this property to sell for.
The calculation is powered by our Instant Home Value Estimate, which uses current market and property price trends to estimate your home’s value with a 90% accuracy rate.Not available
Price/Sqft$678/sqft
Est. Mortgage$3,221/mo
Tax Amount (2024)$3,331/yr
Days On Market3 days
Description
Freshly Renovated 16.59 Acre Homestead Minutes From Grande Prairie WITH DETACHED DOUBLE CAR GARAGE AND HEATED SHOP AND CITY WATER! And Do Not Worry Travel With Ease with PAVEMENT RIGHT TO YOUR DOOR! Pulling up to your future acreage you will be in awe with your new home boasts new siding, soffit, eavestrough, fascia and roof with new massive covered deck! As you enter you will be welcome with popular open concept kitchen, dining, and living room. Modernized kitchen with ample cabinet + counter space, gas stove and must have kitchen island. Dining room can hold a table for any occasion, with patio door access to your covered deck perfect for BBQ season which is just around the corner great for entertaining. Living room is the perfect size with windows allowing natural light in. Heading upstairs you will find two good sized bedrooms including the master bedroom, with built in closet, and a full bathroom. Basement is fully developed into two more bedrooms, full bathroom, laundry room and utility room. Lets make our way outside into the fenced back yard, firepit area, and stretching throughout the trees/land on your property is professionally made and groomed quad + sledding trails. Icing on the cake is the detached 24x24 double car garage, and massive 36x40 heated shop with 12ft Door. This CR-5 Zoning acreage gives you the capability to run your business from home if you wish, circular driveway allows for easy maneuvering. BRAND NEW ROOF ON DETACHED GARAGE, SHOP DOOR, FURNACE, CENTRAL AIR, RADIANT SHOP HEATER, AND HOUSE ELECTRICAL PANEL! Escape the hustle and bustle of the city, and book your viewing today on this immaculate acreage.
Property Details
Interior
Features
Second Floor
Bedroom - Primary
14`3" x 12`6"3pc Bathroom
8`3" x 8`6"Bedroom
14`3" x 12`6"Exterior
Features
Parking
Garage spaces 2
Garage type -
Other parking spaces 8
Total parking spaces 10
Property History
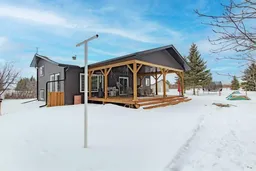 29
29